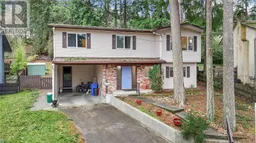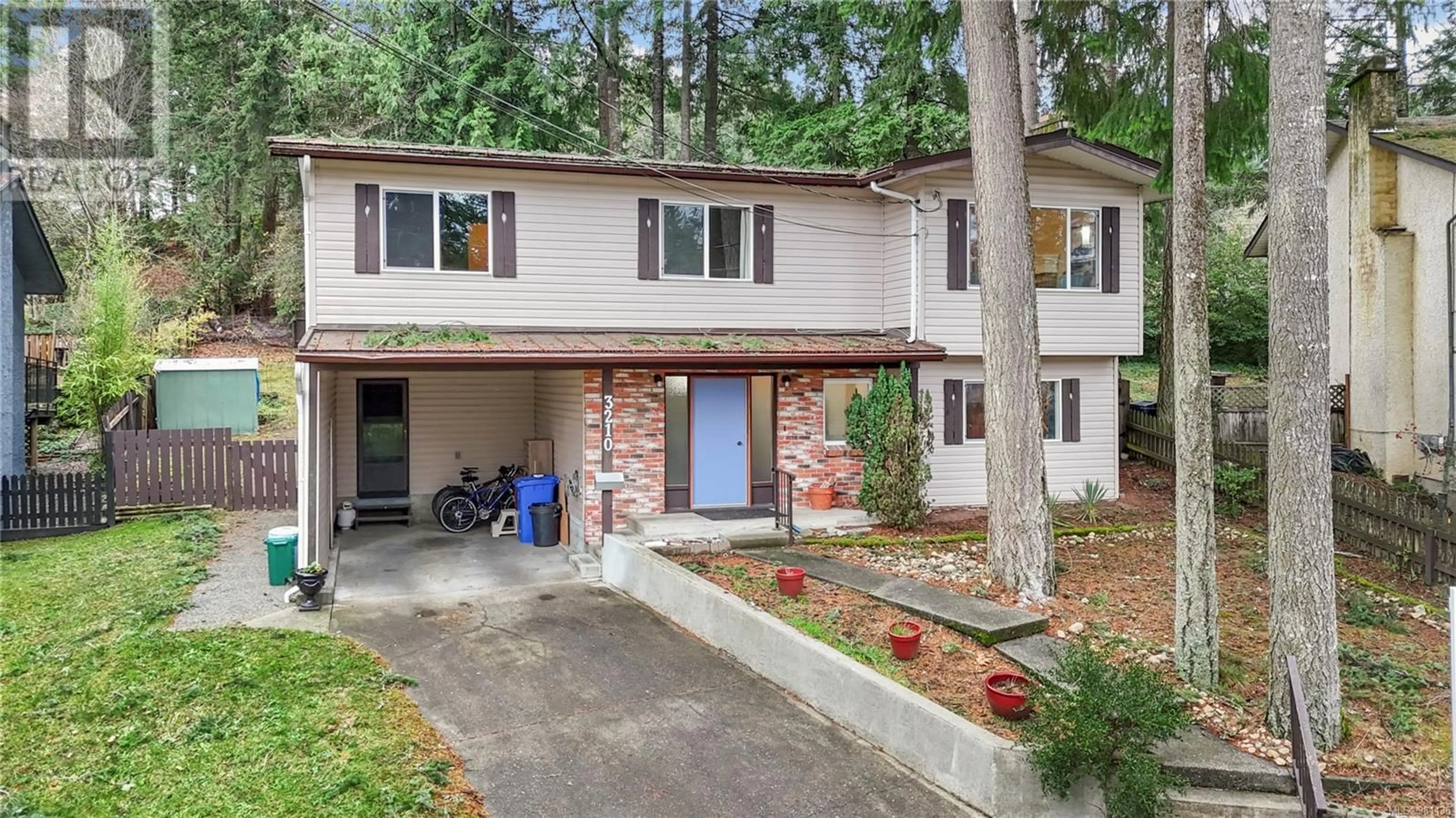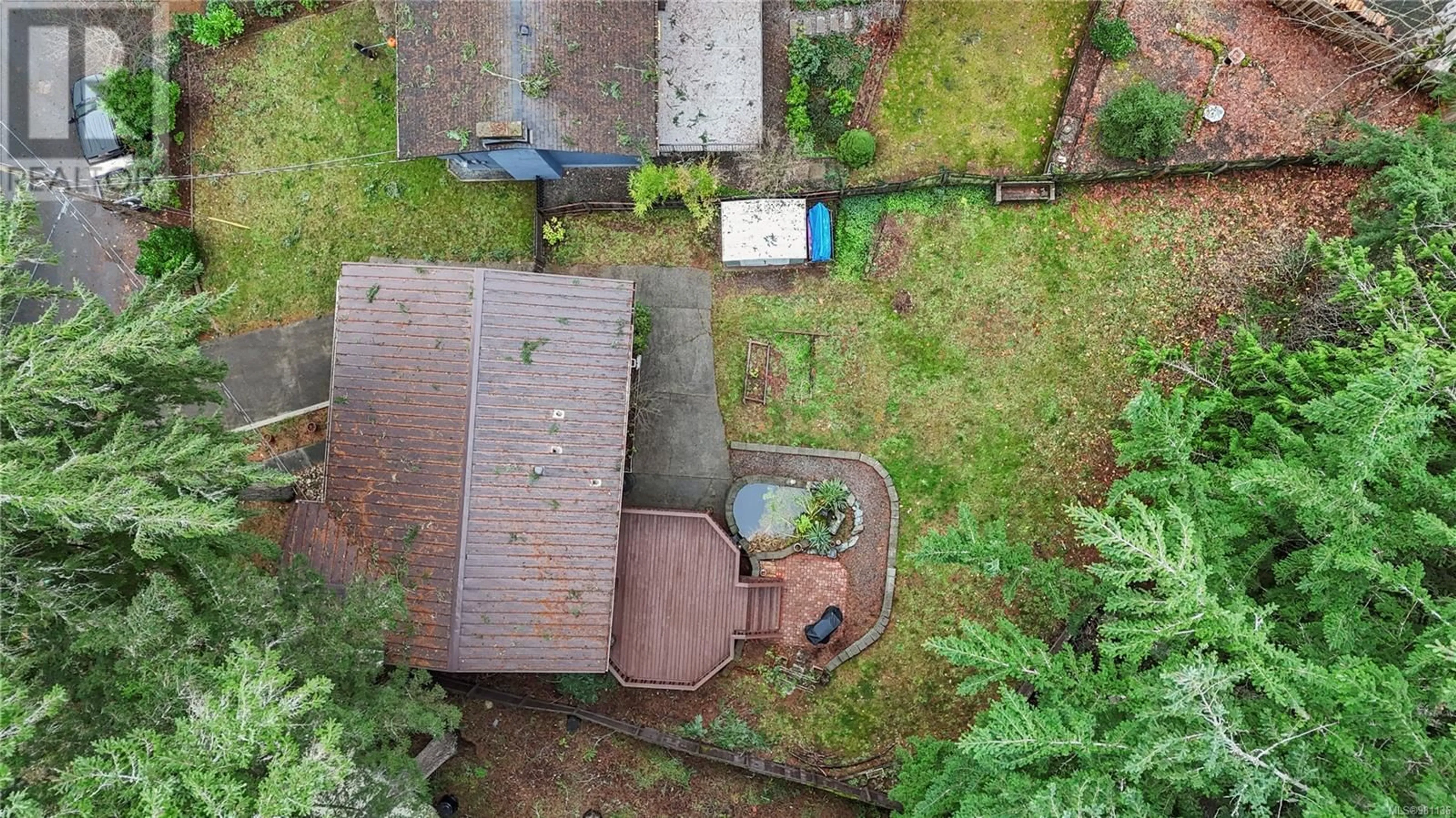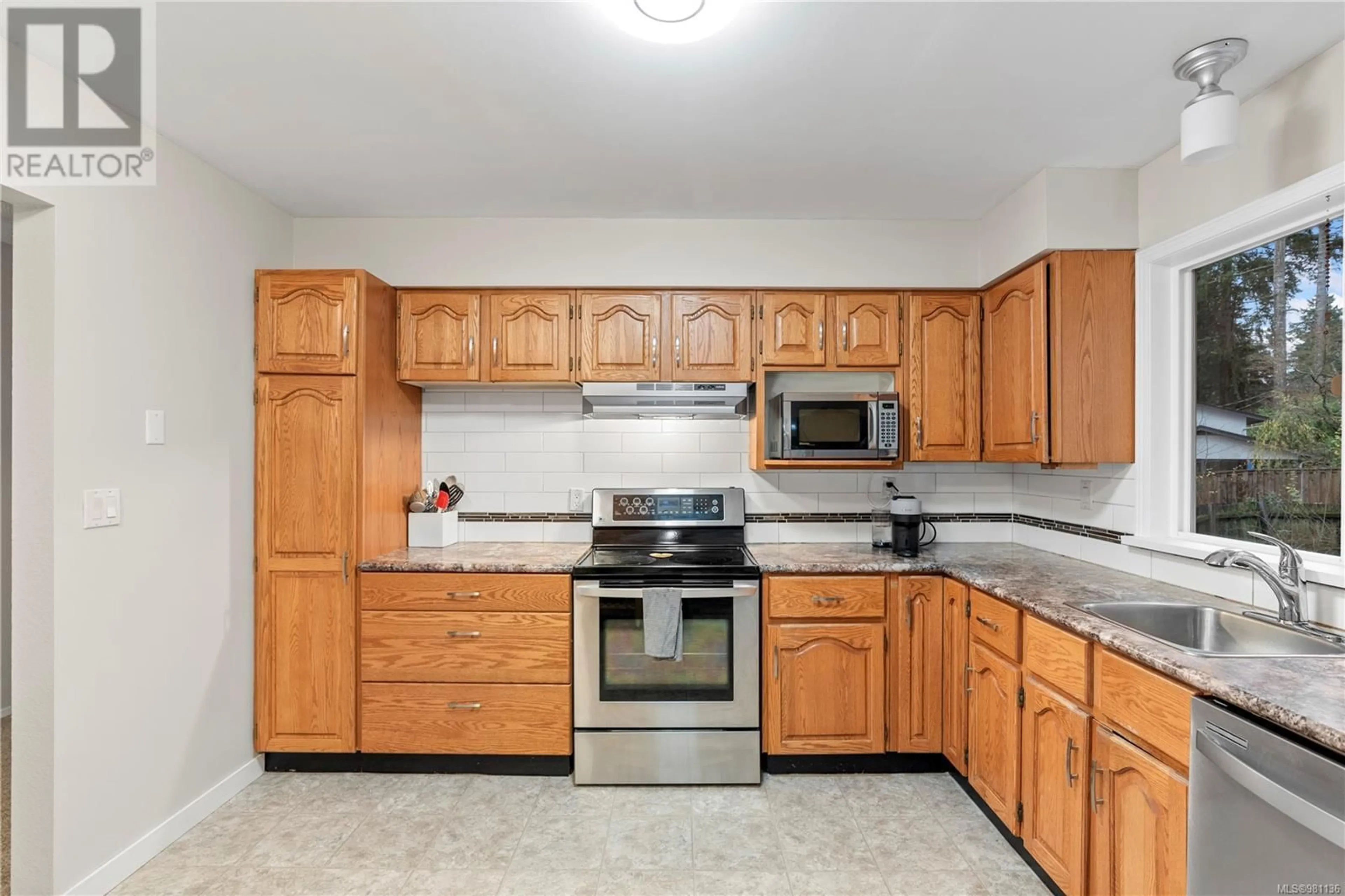3210 Midland Pl, Duncan, British Columbia V9L4H7
Contact us about this property
Highlights
Estimated ValueThis is the price Wahi expects this property to sell for.
The calculation is powered by our Instant Home Value Estimate, which uses current market and property price trends to estimate your home’s value with a 90% accuracy rate.Not available
Price/Sqft$240/sqft
Est. Mortgage$2,826/mo
Tax Amount ()-
Days On Market12 hours
Description
OH This Sat & Sun from 11-1. Welcome to 3210 Midland Place. With upgrades throughout the years such as a metal roof and vinyl windows, this 5 bedroom, well cared for home is ready to welcome its new owners. Situated in West Duncan, it has the perfect of blend of quiet, rural like living, while still being a short drive to all major amenities. Enjoy your coffee in the South facing backyard on your large patio; hearing nothing but the birds and the soft sounds of your water feature. Or, on more cozier days, curl up in front of the wood burning fire place and see your peekaboo views of Mt. Tzouhalem and Stoney Hill. With 5 bedrooms and two floors of living, there is plenty of space for your whole family. Call today! (id:39198)
Upcoming Open Houses
Property Details
Interior
Features
Lower level Floor
Porch
13'10 x 3'2Recreation room
12'6 x 15'3Entrance
9'2 x 13'5Other
20'3 x 5'3Exterior
Parking
Garage spaces 2
Garage type Carport
Other parking spaces 0
Total parking spaces 2
Property History
 29
29


