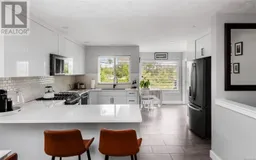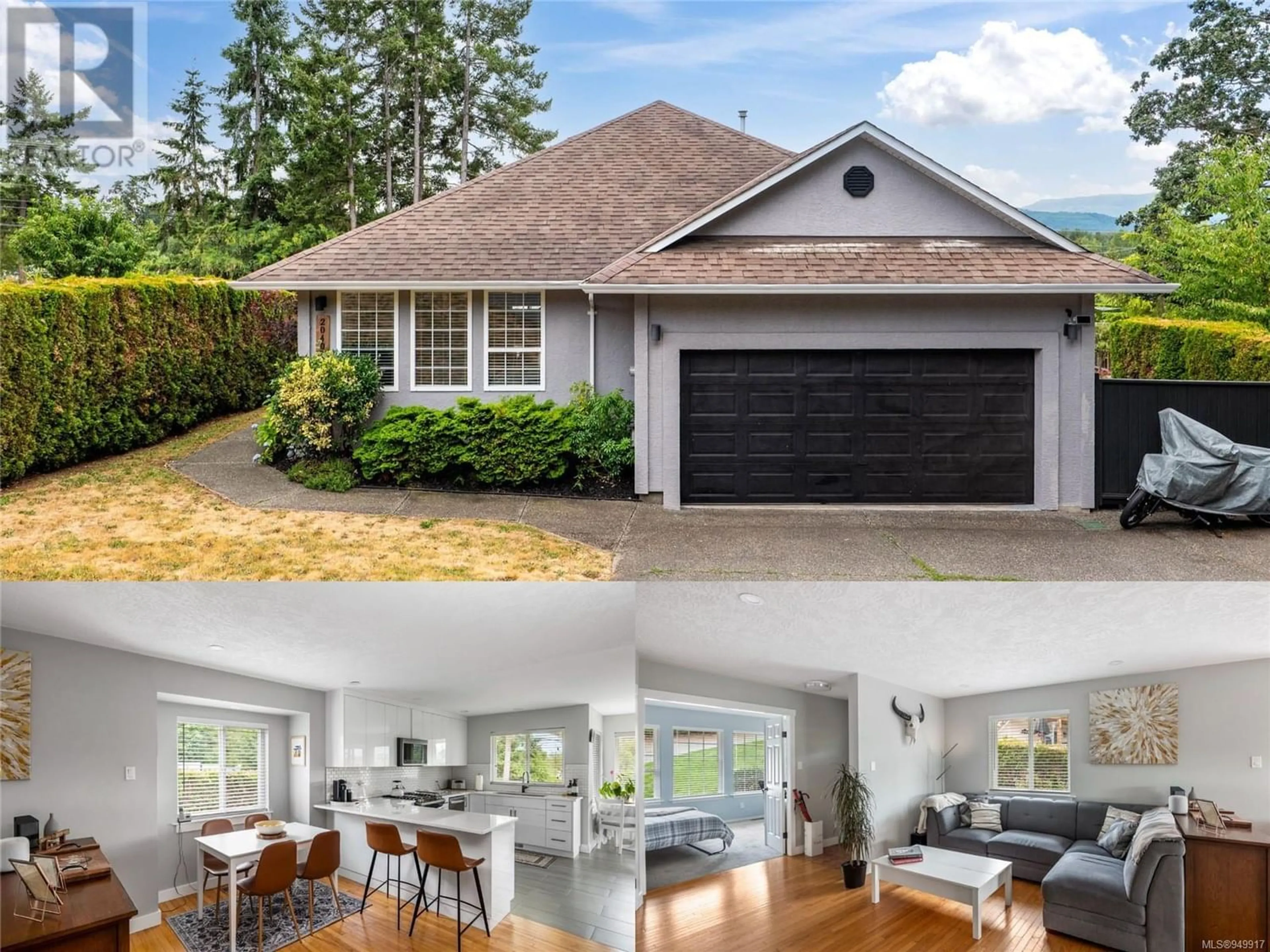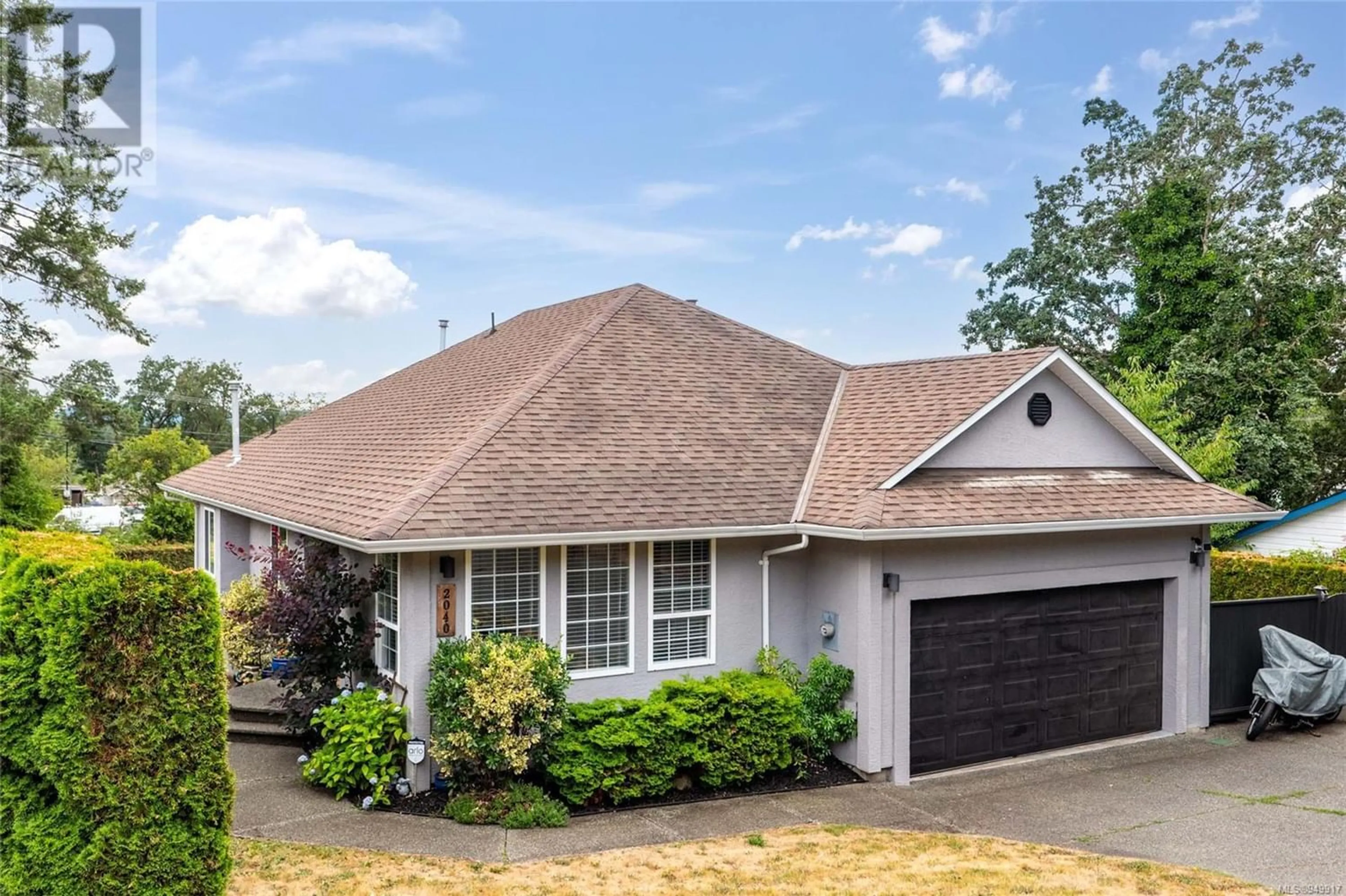2040 Swans Nest Pl, Duncan, British Columbia V9L5M1
Contact us about this property
Highlights
Estimated ValueThis is the price Wahi expects this property to sell for.
The calculation is powered by our Instant Home Value Estimate, which uses current market and property price trends to estimate your home’s value with a 90% accuracy rate.Not available
Price/Sqft$434/sqft
Est. Mortgage$3,560/mo
Tax Amount ()-
Days On Market339 days
Description
Immediate possession available. On an expansive 0.39 acre lot in a sought-after neighborhood close to schools, parks, & shopping centers you will find this main level living 1909sq.ft home which has gorgeous updates throughout creating a stylish living space. The kitchen has undergone a stunning transformation, boasting sleek Quartz counters, stainless appliances & ample cabinetry, complete with breakfast nook & access to the partially covered deck. There is plenty of space for everyone on the main level with hardwood flooring throughout, featuring a den/guest room w/Murphy bed, remodelled 4pc bath w/heated floors, 2nd guest bed & the primary w/gorgeous ensuite with heated floors. This level also grants access to the hot tub area, laundry & double garage. Lower level features a large bedroom, 4pc bath & easy access crawl space for storage. The fully hedged backyard has endless possibilities for children, pets, gardens and or an additional outbuilding/shop. Lovely home in a great area. (id:39198)
Property Details
Interior
Features
Main level Floor
Bedroom
15'3 x 11'0Bathroom
Ensuite
Laundry room
measurements not available x 7 ftExterior
Parking
Garage spaces 2
Garage type -
Other parking spaces 0
Total parking spaces 2
Property History
 32
32 33
33 32
32

