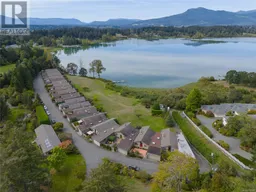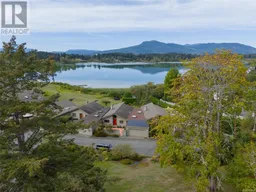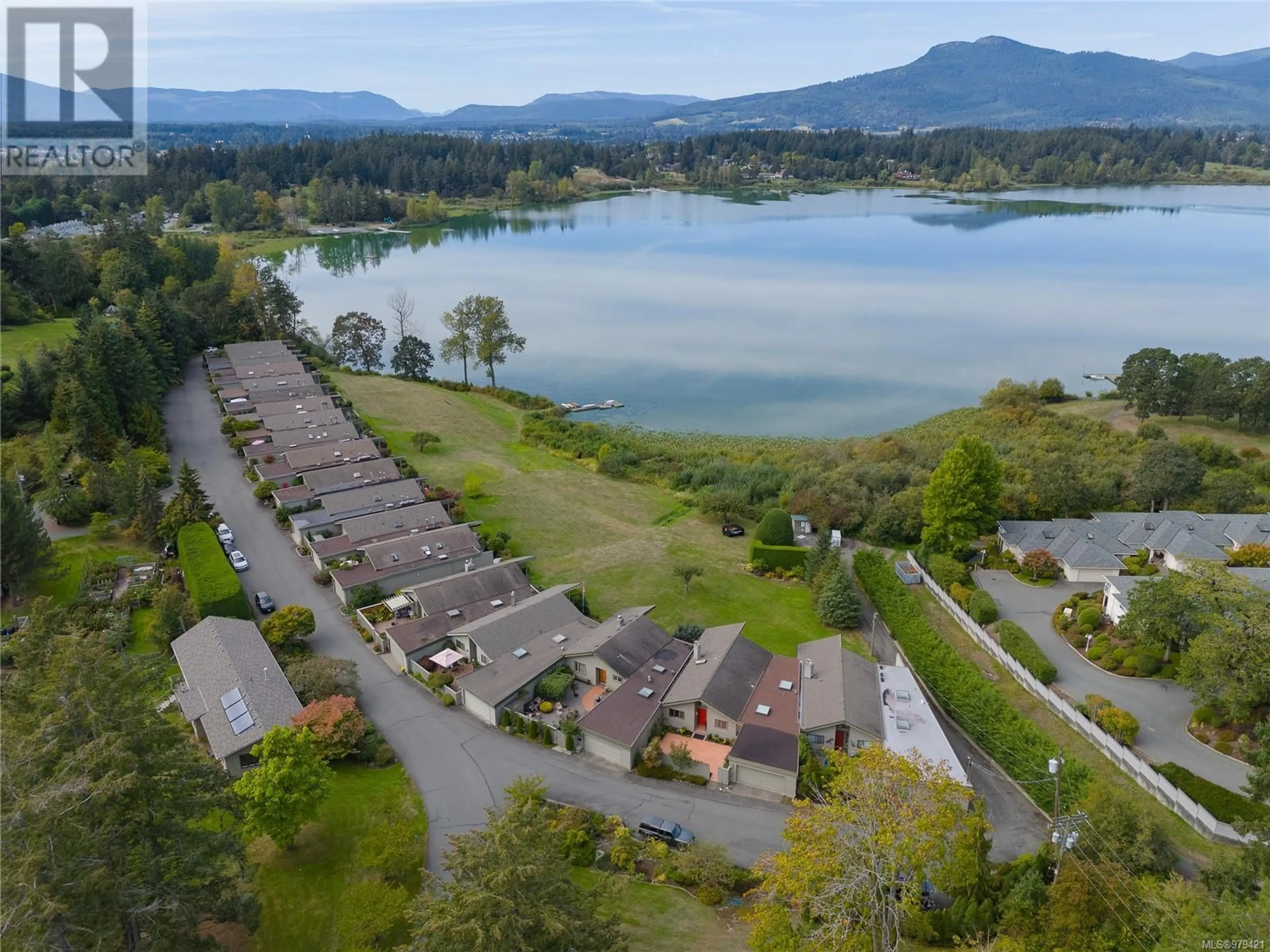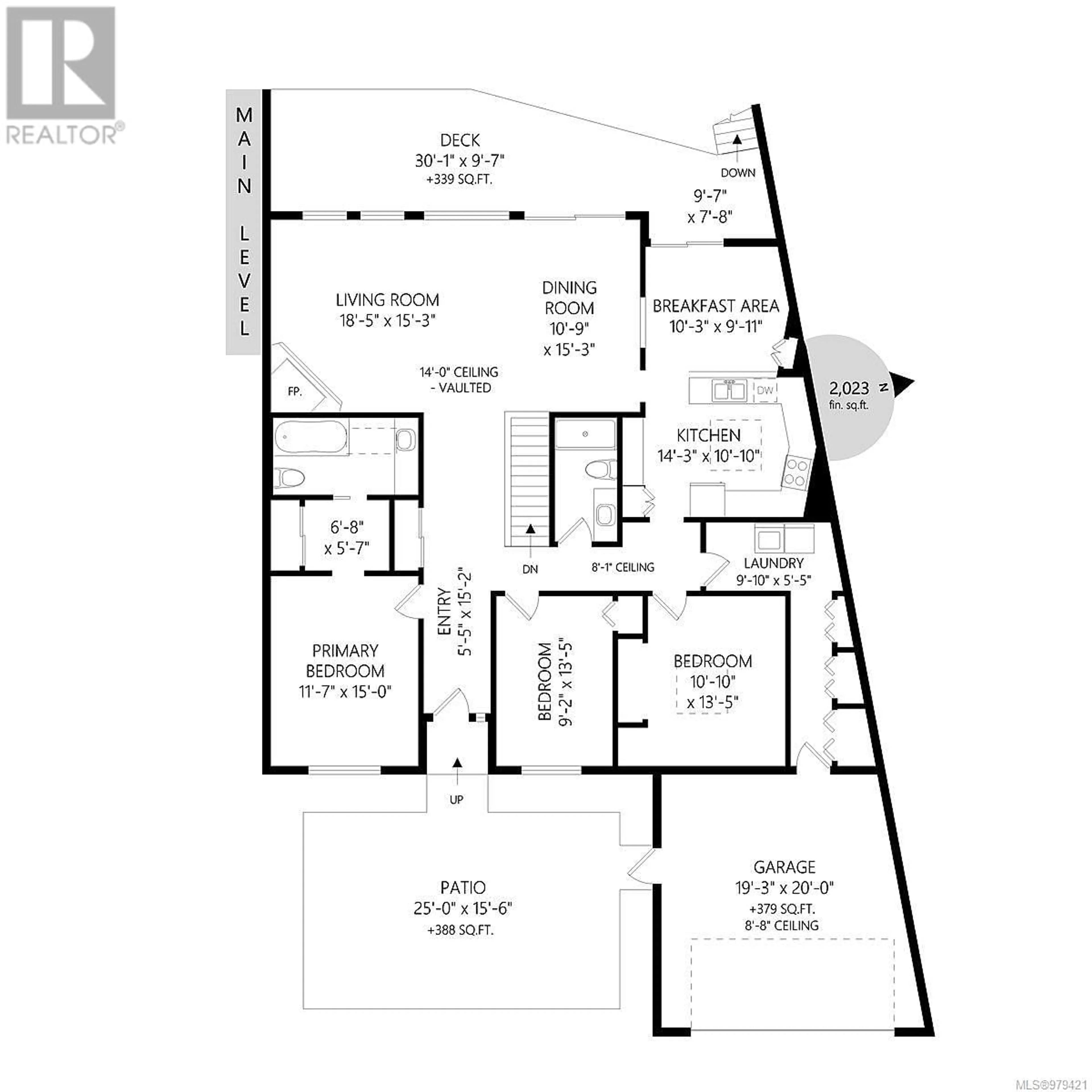19 1861 Maple Bay Rd, Duncan, British Columbia V9L5K3
Contact us about this property
Highlights
Estimated ValueThis is the price Wahi expects this property to sell for.
The calculation is powered by our Instant Home Value Estimate, which uses current market and property price trends to estimate your home’s value with a 90% accuracy rate.Not available
Price/Sqft$228/sqft
Est. Mortgage$3,646/mo
Maintenance fees$426/mo
Tax Amount ()-
Days On Market28 days
Description
LAKEFRONT TOWNHOME with fantastic views! If you want a peaceful and serene environment, this townhome is perfect for you! Woodmere is a 20-town home community on acres of gorgeous lakefront property. With a large deck and patios, this home is perfect for relaxing by the water! Picturesque views through 13-foot floor-to-ceiling windows accompanied by vaulted ceilings and large windows beaming with light. This 4 bed, 3 bath townhome is just what you are looking for. With an attached garage, fenced front yard, beautiful foliage, and plenty of storage space, you are located close enough that you can get all your amenities but far enough away that you don't have to deal with the hustle and bustle of town! It is close to Maple Bay, Genoa Bay, and too many parks to name. Dogs and cats are allowed! These homes seldom come to market, so don't miss out, make it yours today! Virtual Tour URL https://vimeo.com/showcase/11370604/video/1010804442 (id:39198)
Property Details
Interior
Features
Lower level Floor
Utility room
15'2 x 13'11Family room
26'9 x 15'3Unfinished Room
18'5 x 13'11Bedroom
12'10 x 12'8Condo Details
Inclusions
Property History
 51
51 58
58

