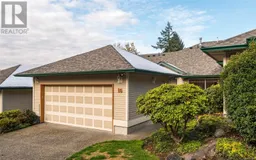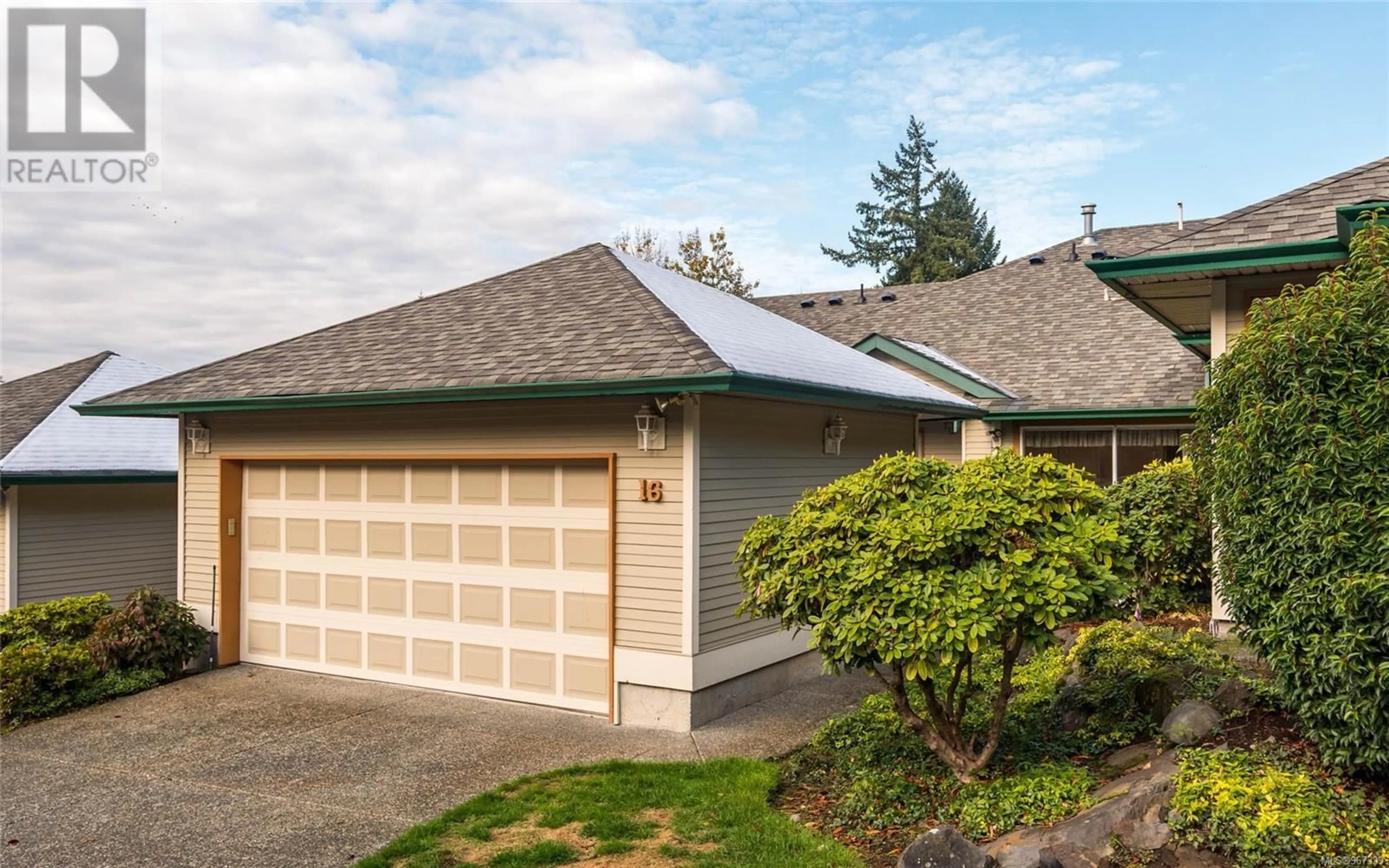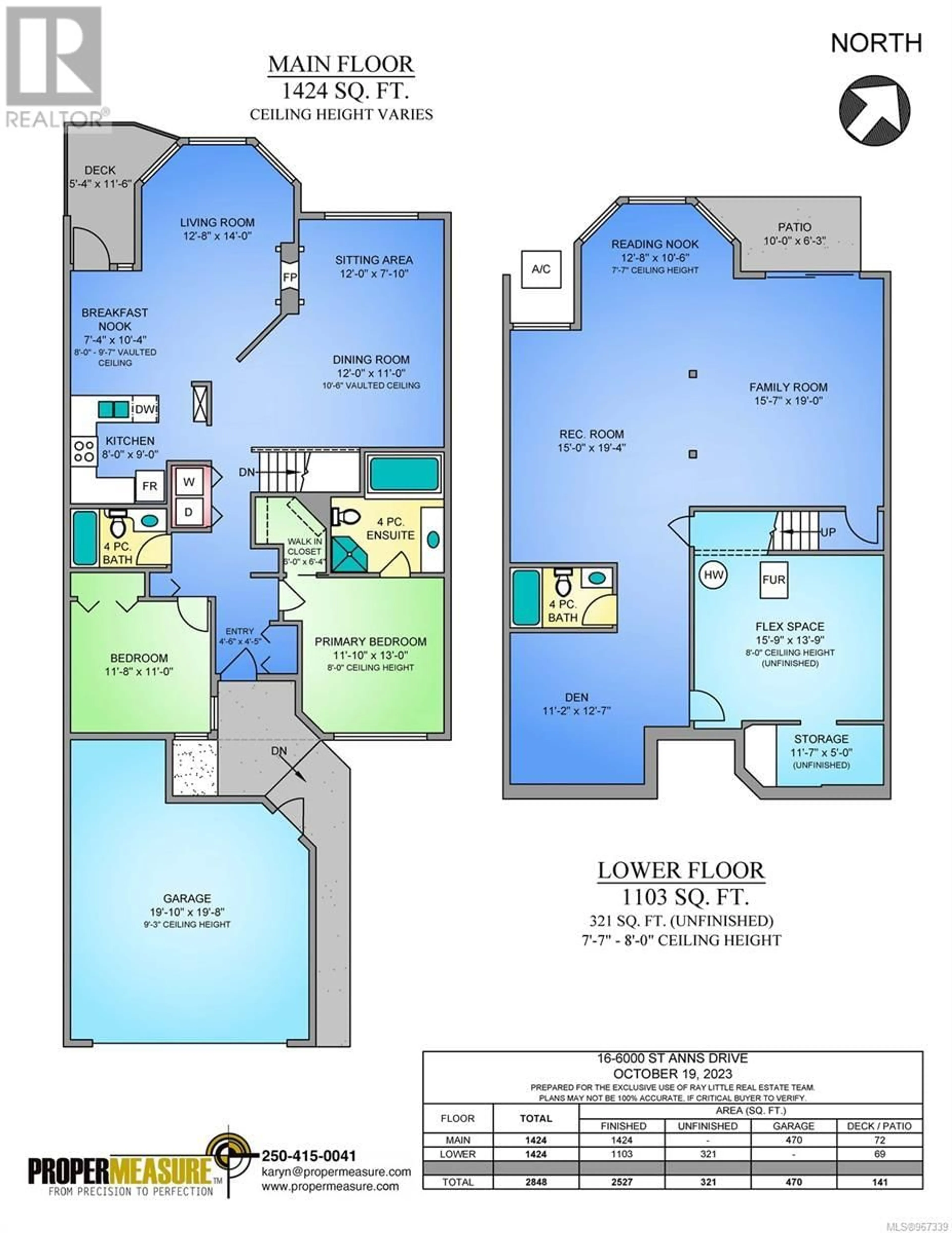16 6000 St. Ann's Dr, Duncan, British Columbia V9L5T1
Contact us about this property
Highlights
Estimated ValueThis is the price Wahi expects this property to sell for.
The calculation is powered by our Instant Home Value Estimate, which uses current market and property price trends to estimate your home’s value with a 90% accuracy rate.Not available
Price/Sqft$189/sqft
Est. Mortgage$2,315/mo
Maintenance fees$660/mo
Tax Amount ()-
Days On Market157 days
Description
Main level living townhome with sunny southern exposure and lake glimpses with a walk out basement in beautiful East Duncan, just minutes from Maple Bay, hiking, biking, town & all of your daily amenities. Quality built in 1997 featuring 2848sq.ft, 2 bedrooms, 3 full bathrooms, double garage, gas furnace + air conditioning and a spacious full height basement to suit any style of living. This well kept 55+ development offers carefree living at its best. The main level welcomes you with vaulted ceilings, an abundance of windows & a semi-open floor plan consisting of a family room with double sided gas fireplace, dining room, eat-in kitchen and a living room with deck access. On this level there is also the main bathroom, laundry area and 2 bedrooms including the primary with walk-in closet & ensuite. Continuing downstairs you will find an expansive rec room/family room, 4pc bath & storage - offering an opportunity to add another bedroom plus a kitchenette. (id:39198)
Property Details
Interior
Features
Main level Floor
Dining room
12 ft x 11 ftKitchen
8 ft x 9 ftPrimary Bedroom
measurements not available x 13 ftLiving room/Dining room
12 ft x measurements not availableExterior
Parking
Garage spaces 2
Garage type -
Other parking spaces 0
Total parking spaces 2
Condo Details
Inclusions
Property History
 27
27 27
27

