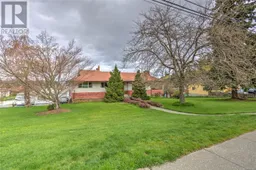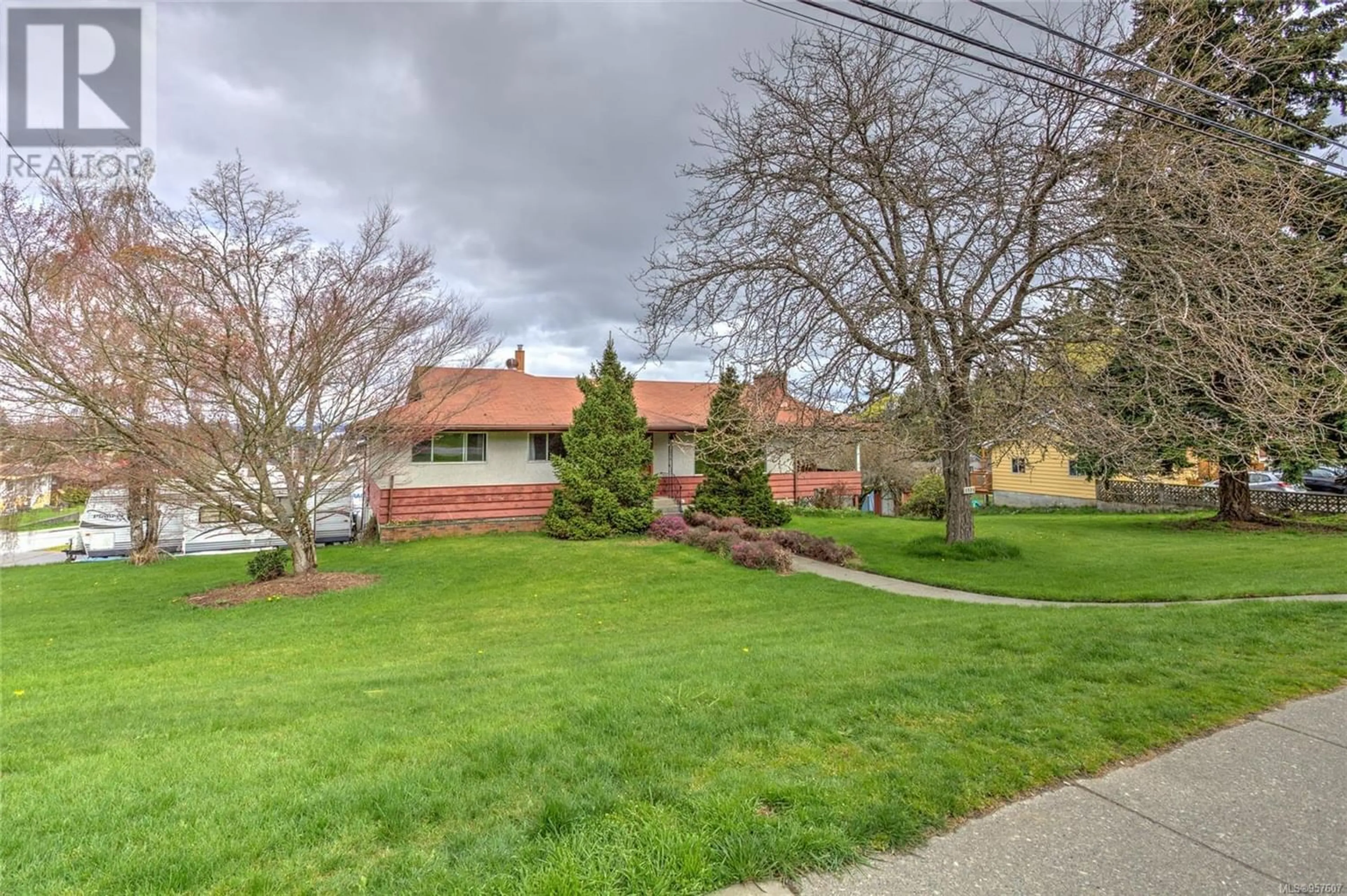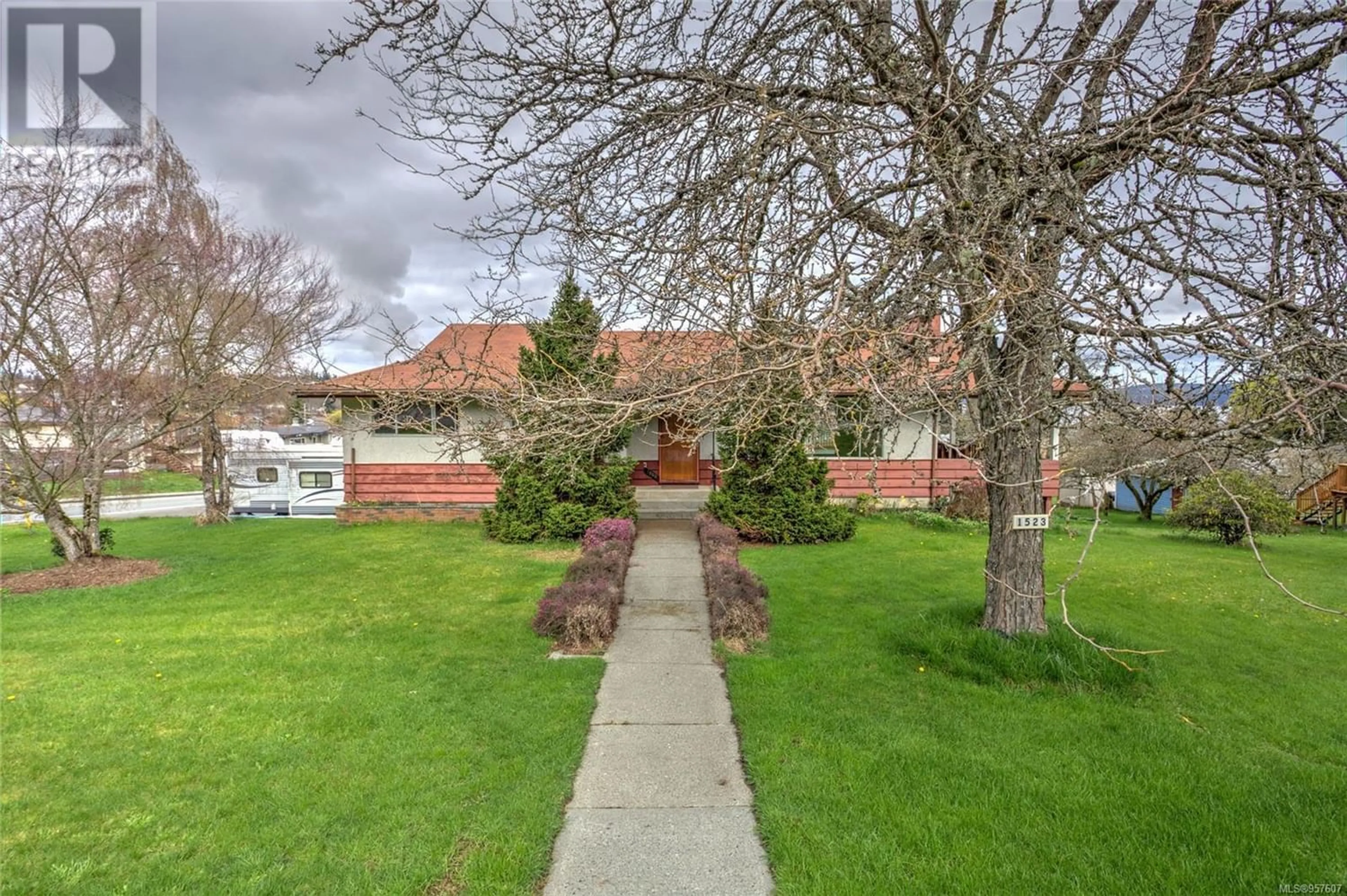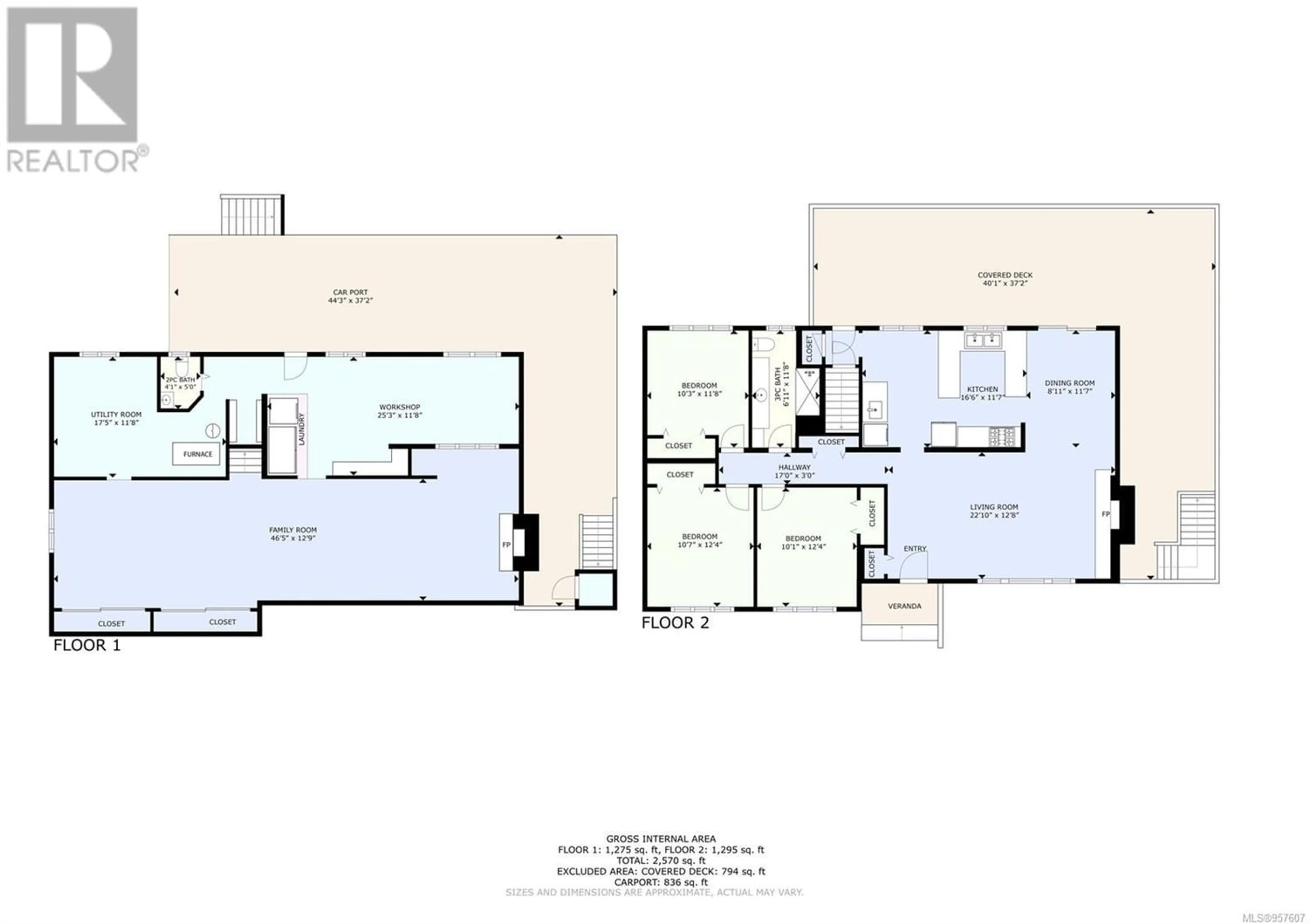1523 Adelaide St, Crofton, British Columbia V0R1R0
Contact us about this property
Highlights
Estimated ValueThis is the price Wahi expects this property to sell for.
The calculation is powered by our Instant Home Value Estimate, which uses current market and property price trends to estimate your home’s value with a 90% accuracy rate.Not available
Price/Sqft$205/sqft
Est. Mortgage$2,705/mo
Tax Amount ()-
Days On Market235 days
Description
Situated on a sunny corner lot in the seaside community of Crofton this spacious family home features panoramic ocean views and is just a short walk to the Salt Spring Island Ferry, the Crofton Sea Walk, schools, trails and parks. Built in 1964 and well cared for over the years this 3 bedroom, 2 bath 2,570 sq.ft. main level entry home has seen some updates but awaits your personal touches. The partially finished basement includes an indoor workshop, 2pc bath & a huge family/rec room with a cozy natural gas fireplace. The huge covered deck off the kitchen and dining room is perfect for entertaining & relaxing. The spacious living room also features a wood burning fireplace plus there’s a natural gas furnace (& hot water). The 0.36 acre lot offers plenty of space for your boat & RV, covered parking, multiple fruit trees, established landscaping & it could potentially be subdivided (TBD w/North Cowichan). An excellent opportunity to build sweat equity and make this gem your own! (id:39198)
Property Details
Interior
Lower level Floor
Bathroom
Workshop
25'3 x 11'8Utility room
17'5 x 11'8Family room
46'5 x 12'9Exterior
Parking
Garage spaces 4
Garage type -
Other parking spaces 0
Total parking spaces 4
Property History
 63
63


