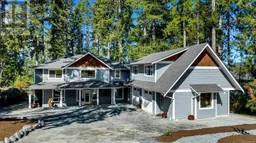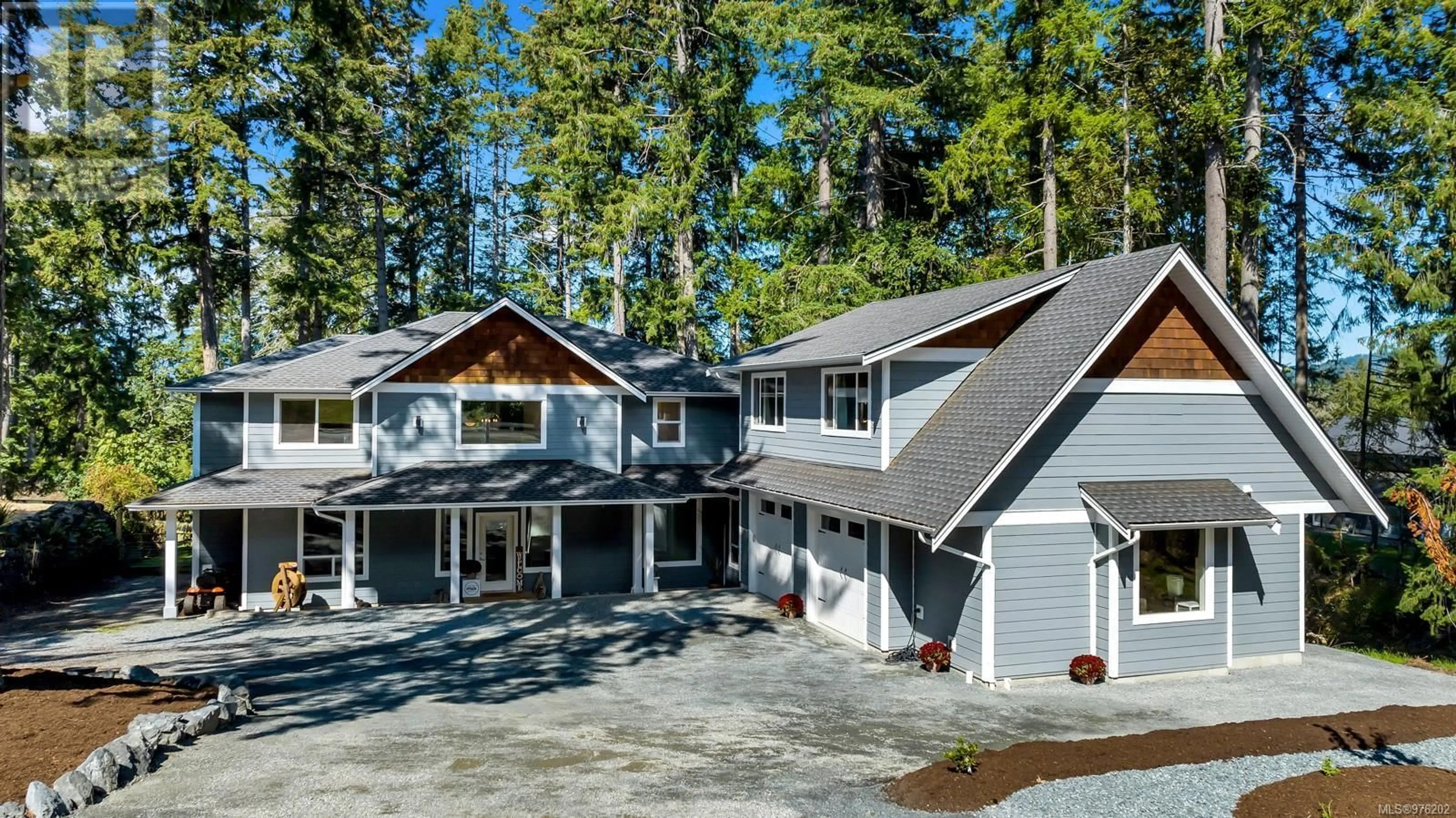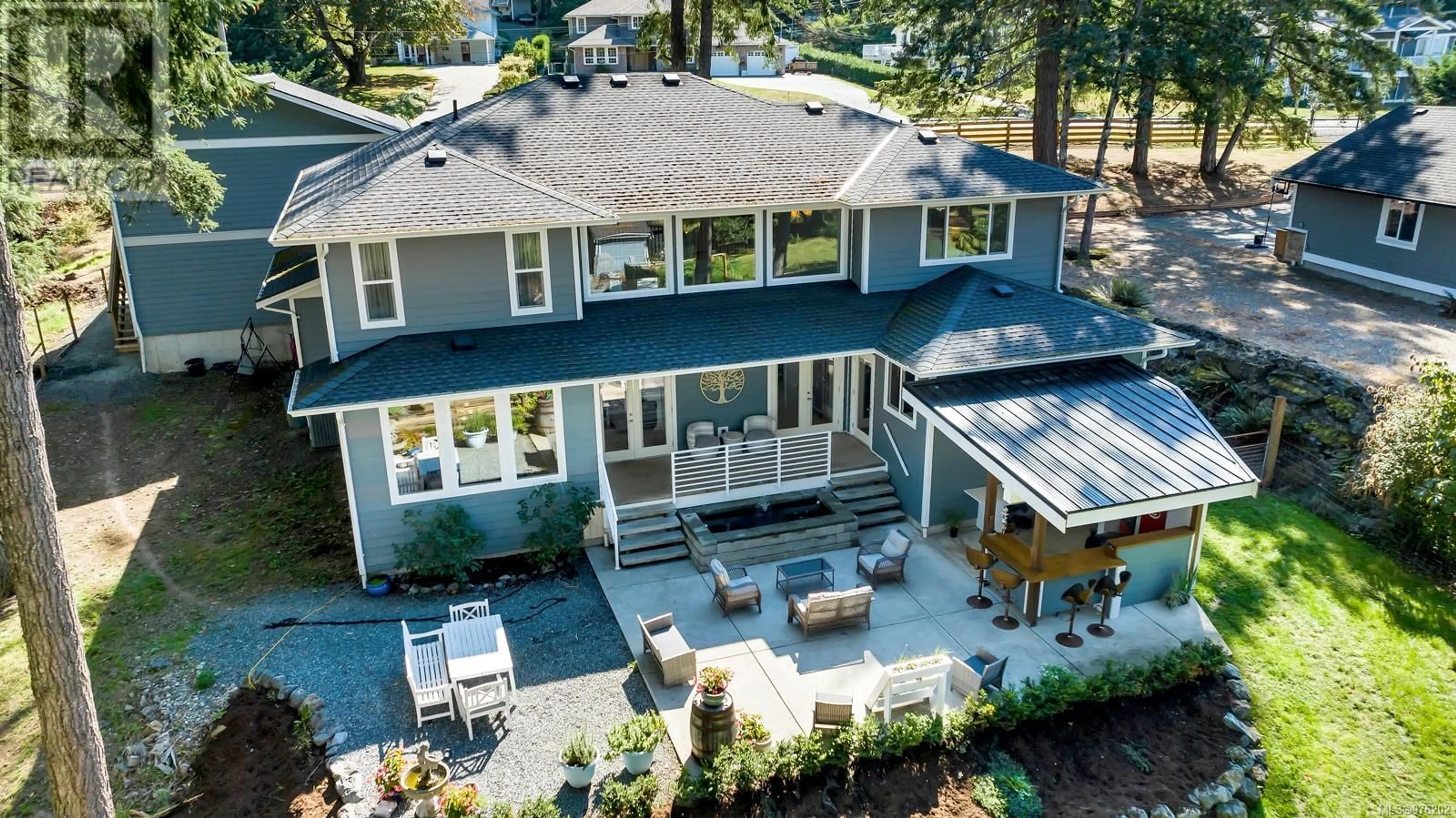1443 Donnay Dr, Duncan, British Columbia V9L5R4
Contact us about this property
Highlights
Estimated ValueThis is the price Wahi expects this property to sell for.
The calculation is powered by our Instant Home Value Estimate, which uses current market and property price trends to estimate your home’s value with a 90% accuracy rate.Not available
Price/Sqft$345/sqft
Est. Mortgage$7,086/mo
Tax Amount ()-
Days On Market62 days
Description
This stunning custom built 4/5 bed, 4 bath one owner home including a legal 1 bed suite above the semi-detached garage on a partially treed 1.01 acre lot in beautiful Maple Bay is sure to impress! Main floor is designed for entertaining with a beautifully finished kitchen, butler's pantry, walk in pantry, ample dining area & huge living room with 18' ceiling which seamlessly flows out onto the large deck & patio with an outdoor kitchen overlooking the peaceful natural surroundings. Entertain indoors with ample space along with a huge theater room with massive screen. Up are 3 spacious bedrooms including the primary with a walk-in closet & huge spa-like 5 piece ensuite. The fully equipped suite has an open design & is completely separate from the house. The large double garage has a dog washing station, work bench, lots of cabinets, storage room & 1 bay is set up as a gym. Outside is a firepit, garden shed, raised beds, water features, plantings, irrigation, beautiful trees & more! (id:39198)
Property Details
Interior
Features
Main level Floor
Pantry
5'0 x 5'10Laundry room
6'1 x 10'6Bathroom
Mud room
6'10 x 14'5Exterior
Parking
Garage spaces 6
Garage type -
Other parking spaces 0
Total parking spaces 6
Property History
 88
88

