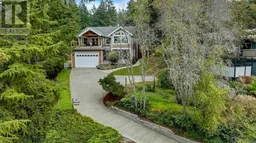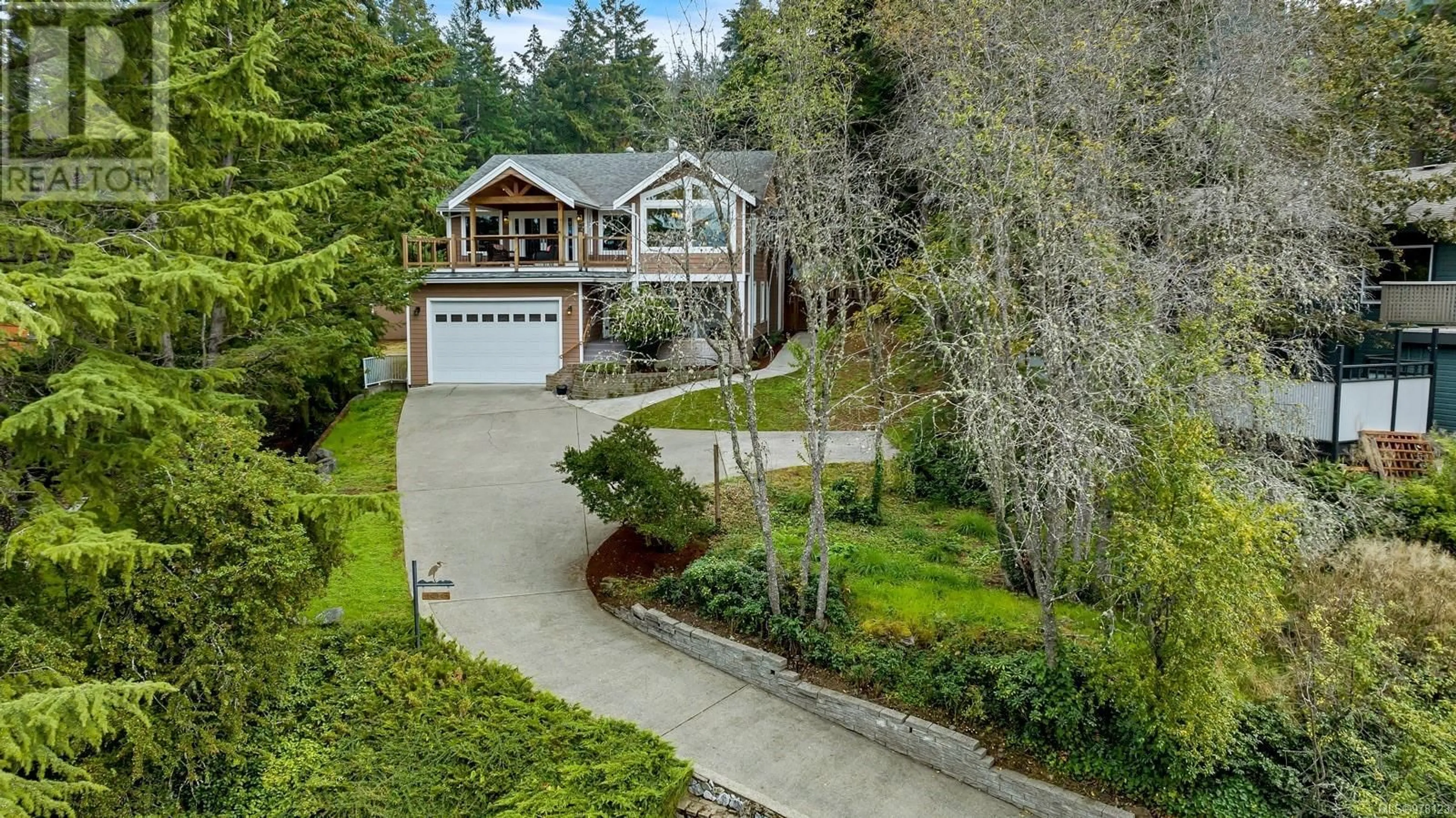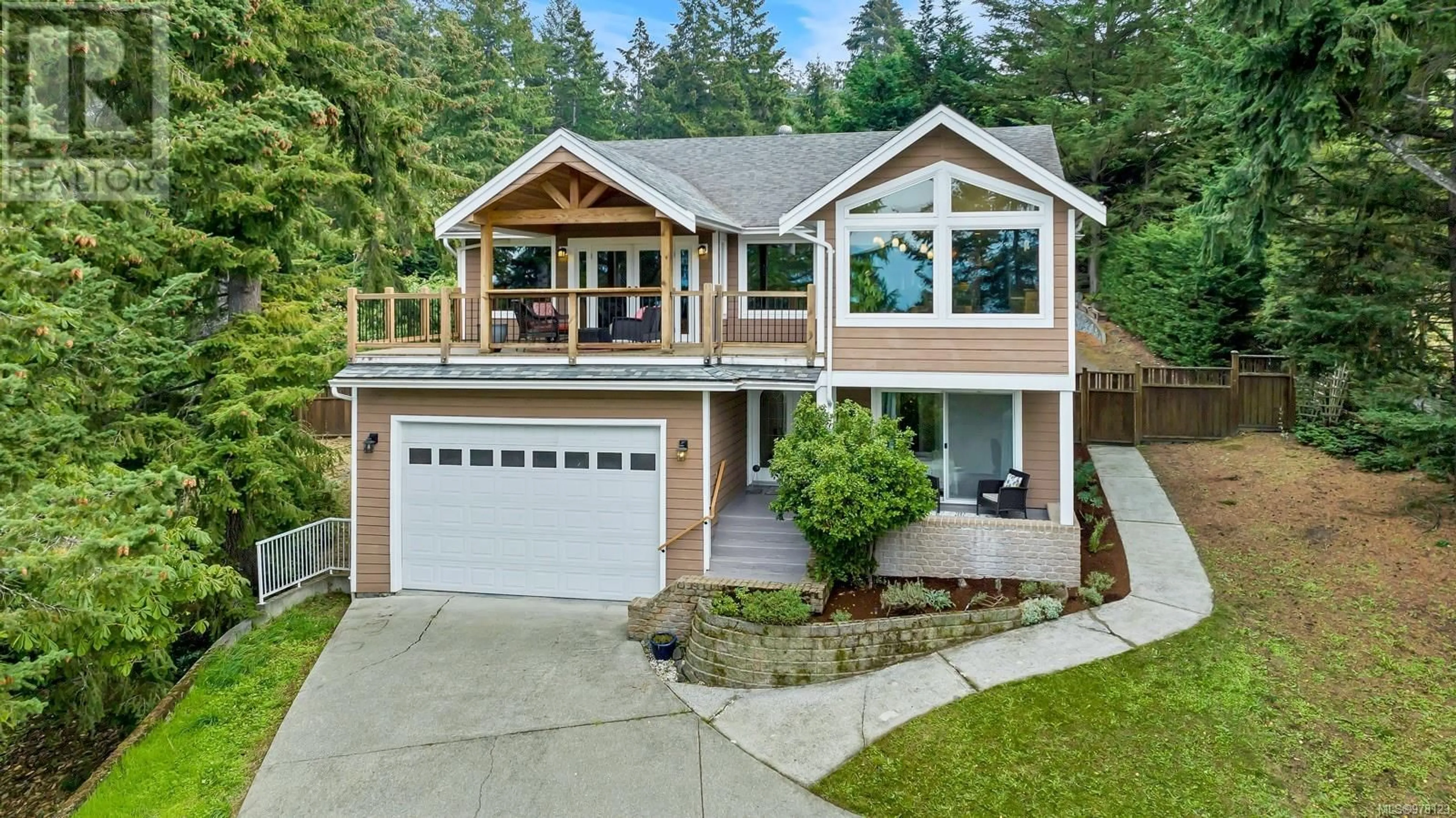1414 Belcarra Rd, Duncan, British Columbia V9L5P2
Contact us about this property
Highlights
Estimated ValueThis is the price Wahi expects this property to sell for.
The calculation is powered by our Instant Home Value Estimate, which uses current market and property price trends to estimate your home’s value with a 90% accuracy rate.Not available
Price/Sqft$289/sqft
Est. Mortgage$4,079/mo
Tax Amount ()-
Days On Market46 days
Description
A couple of features that are rare to ''The Properties'' subdivision are great privacy & much larger lot sizes—this 3276-sqft, four-bedroom, four-bathroom custom-built home offers that & much more. The exceptional, well-thought-out floor plan provides separation & comfort for the whole family, including the extended family, with the use of the one—or potential two-bedroom suite. Most of the 1785 sqft main floor is covered with gorgeous hardwoods flowing through the open-plan. The kitchen has the ''Wow!'' Factor & is screaming for the chef to throw a party. The renovated plan added the vaulted dining area & custom built-ins in the living room, both accessing the fantastic partially covered custom front sundeck. The family room has double doors to the back deck with pathways to paver patios to enjoy the private .37 of an acre. There are ample parking & turn-around areas at the upper & lower levels, plus the 10' door opens to the over-height dual garage. Excellent home, offering great value! (id:39198)
Property Details
Interior
Features
Lower level Floor
Bathroom
8'6 x 2'10Bathroom
8'7 x 5'5Storage
9'8 x 8'6Bedroom
9'8 x 9'8Exterior
Parking
Garage spaces 3
Garage type -
Other parking spaces 0
Total parking spaces 3
Property History
 73
73

