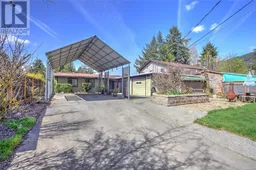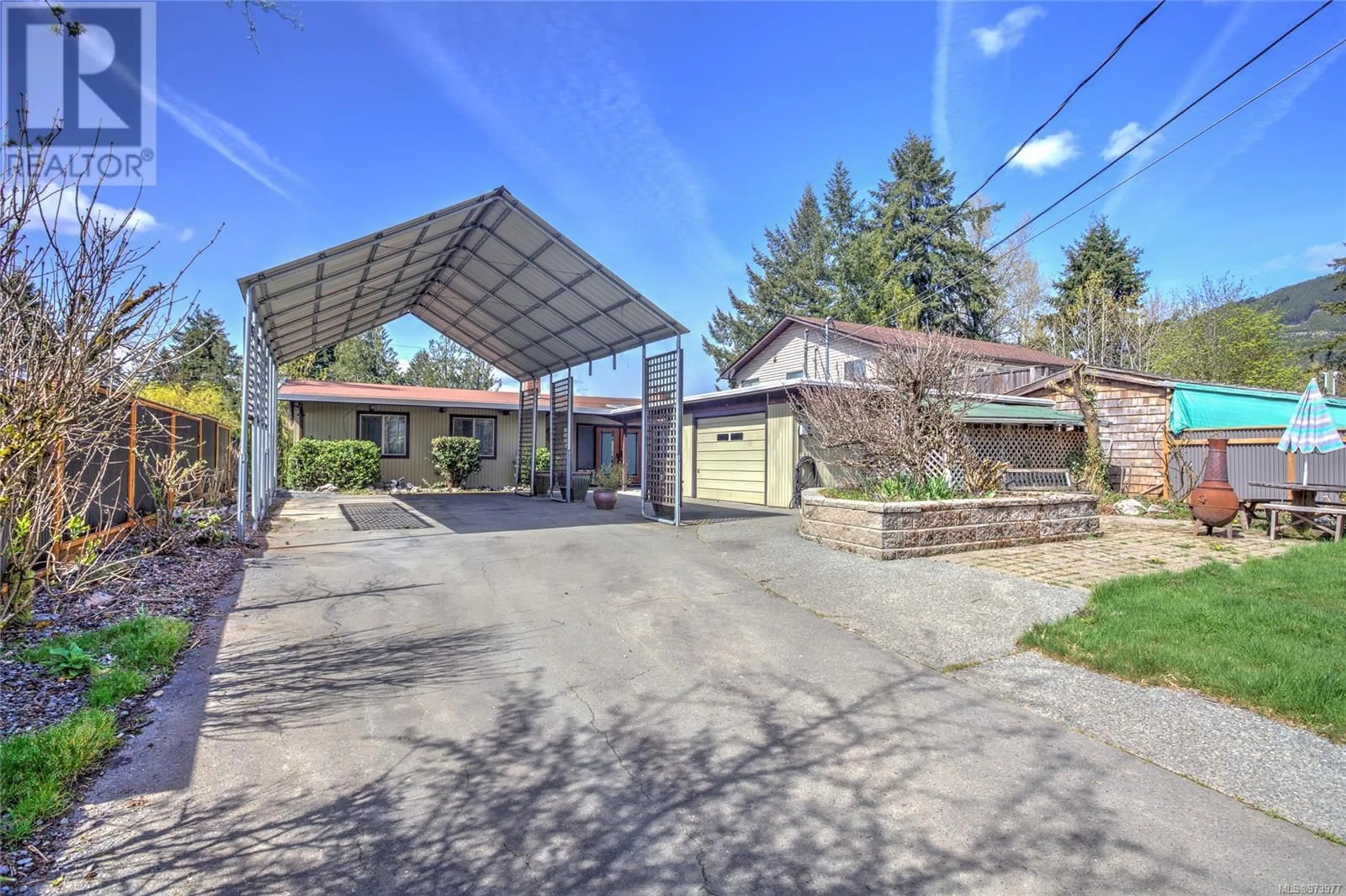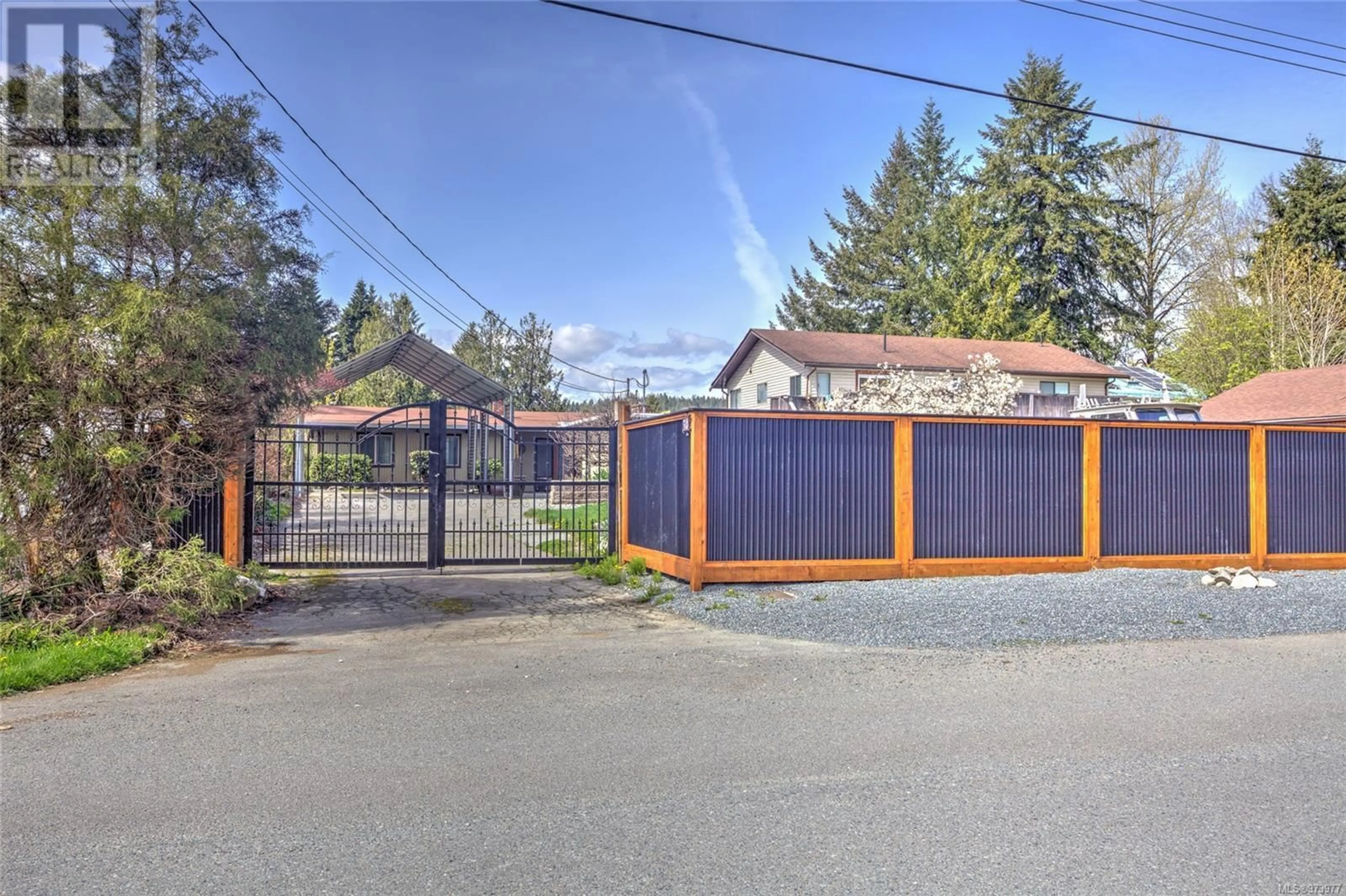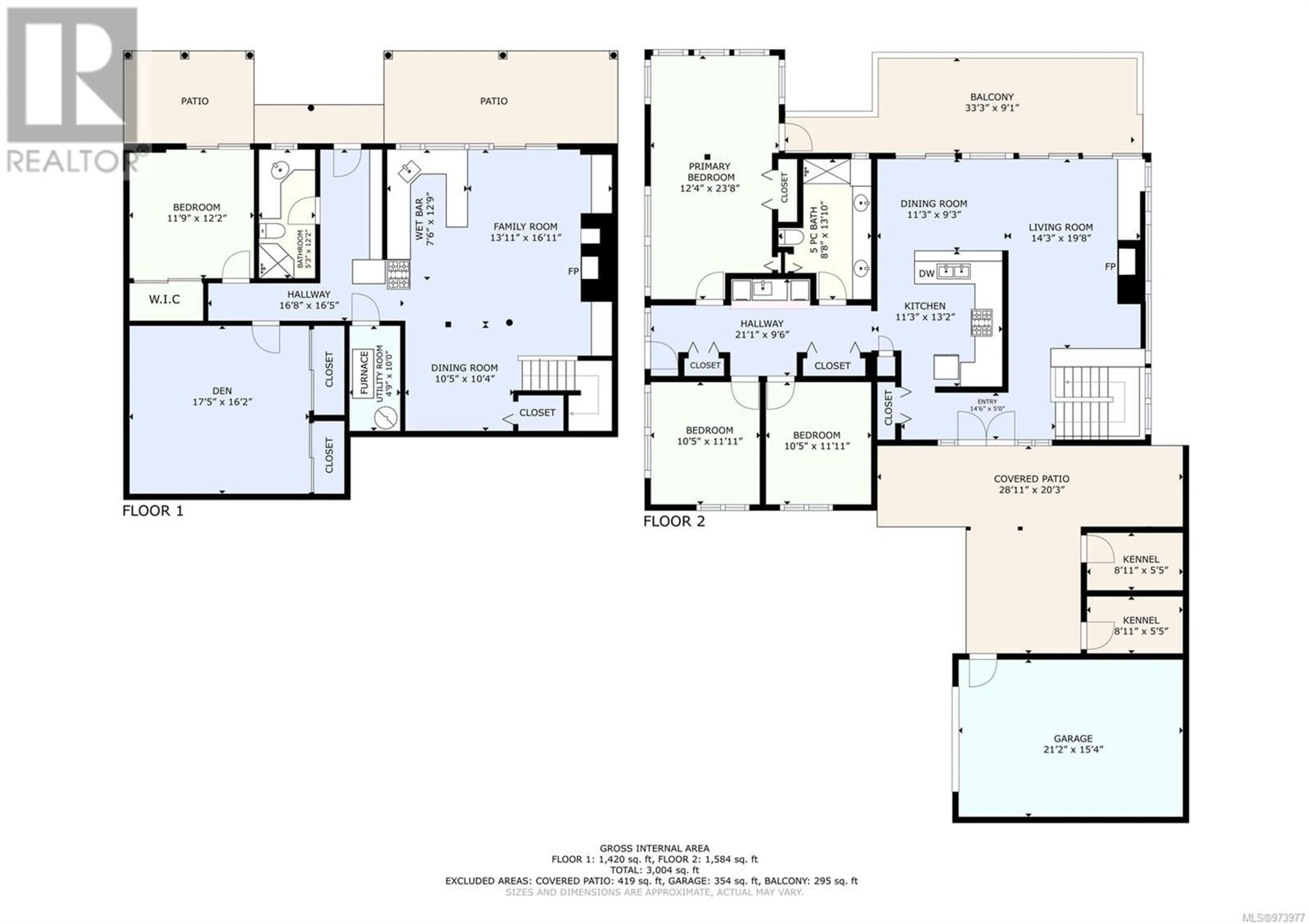56 Prospect Ave, Lake Cowichan, British Columbia V0R2G0
Contact us about this property
Highlights
Estimated ValueThis is the price Wahi expects this property to sell for.
The calculation is powered by our Instant Home Value Estimate, which uses current market and property price trends to estimate your home’s value with a 90% accuracy rate.Not available
Price/Sqft$299/sqft
Est. Mortgage$3,861/mo
Tax Amount ()-
Days On Market93 days
Description
With 4 bdrms + Den, 2 baths & a finished walk out basement w/in-law suite potential, there’s plenty of space for extended family & guest in this unique Riverfront home. The 2 level, 3,000+ sq.ft. open concept floor plan features vaulted ceilings, wood accents & unique style throughout. Many big picture windows letting in lots of light & the home has updated electrical, a newer heat pump & the living & family room both feature cozy wood burning fireplace inserts. The fully fenced yard features gated entry, single garage, RV & Boat parking with lawn & garden areas. A big back deck & partially covered patio offer great views of the river & the back yard features a winding path thru rock landscaping to a small deck, the perfect place to enjoy the tranquility of the river or take a dip on a hot summer’s day. A great location just steps from the Trans Canada Trail & walking distance to amenities & recreation opportunities of Lake Cowichan. Come experience life on the Cowichan River! (id:39198)
Property Details
Interior
Features
Main level Floor
Entrance
measurements not available x 5 ftPatio
28'11 x 20'3Bathroom
8'8 x 13'10Bedroom
10'5 x 11'11Exterior
Parking
Garage spaces 6
Garage type -
Other parking spaces 0
Total parking spaces 6
Property History
 81
81 85
85


