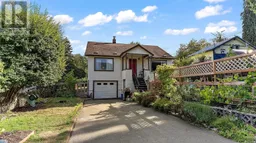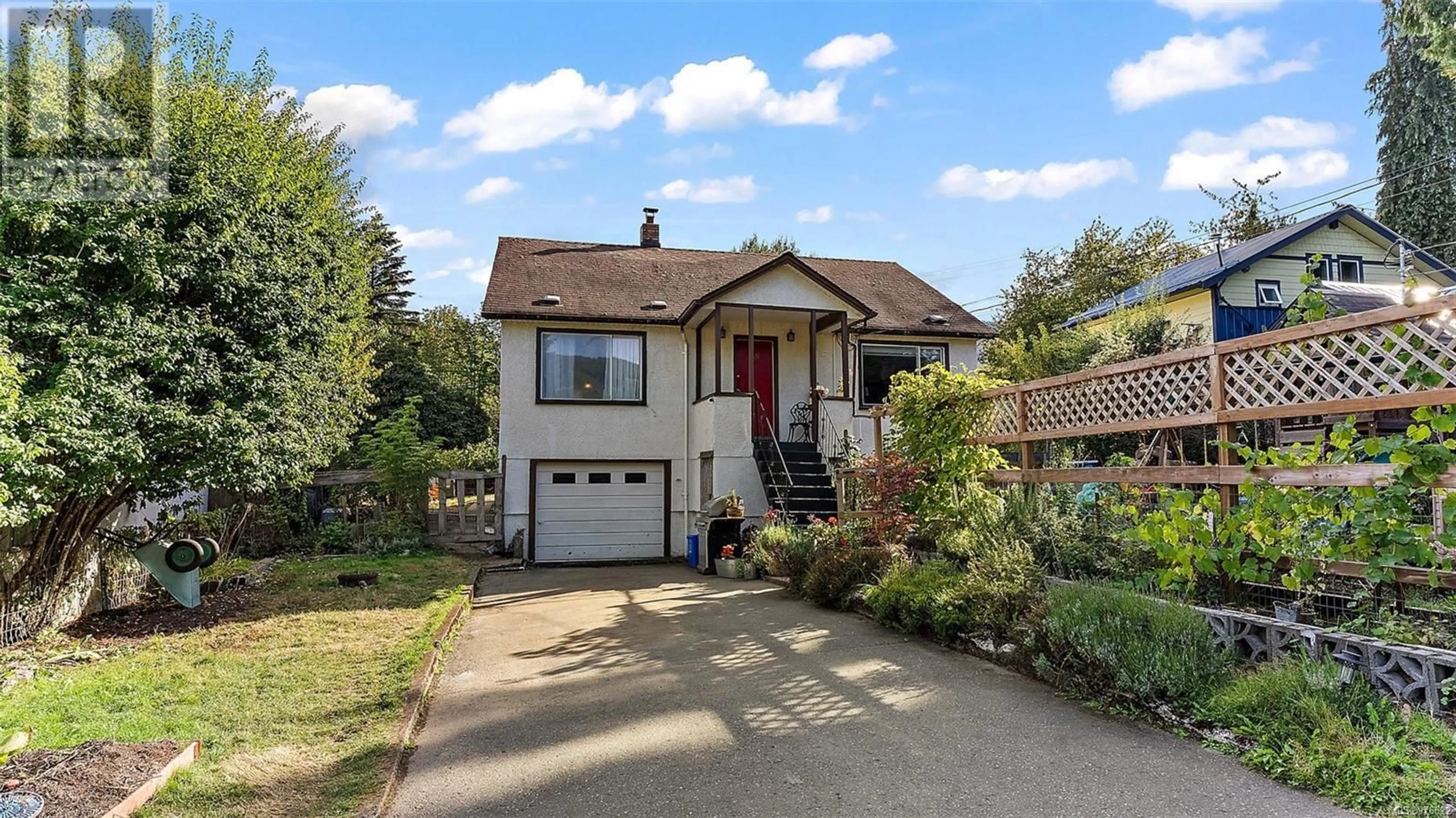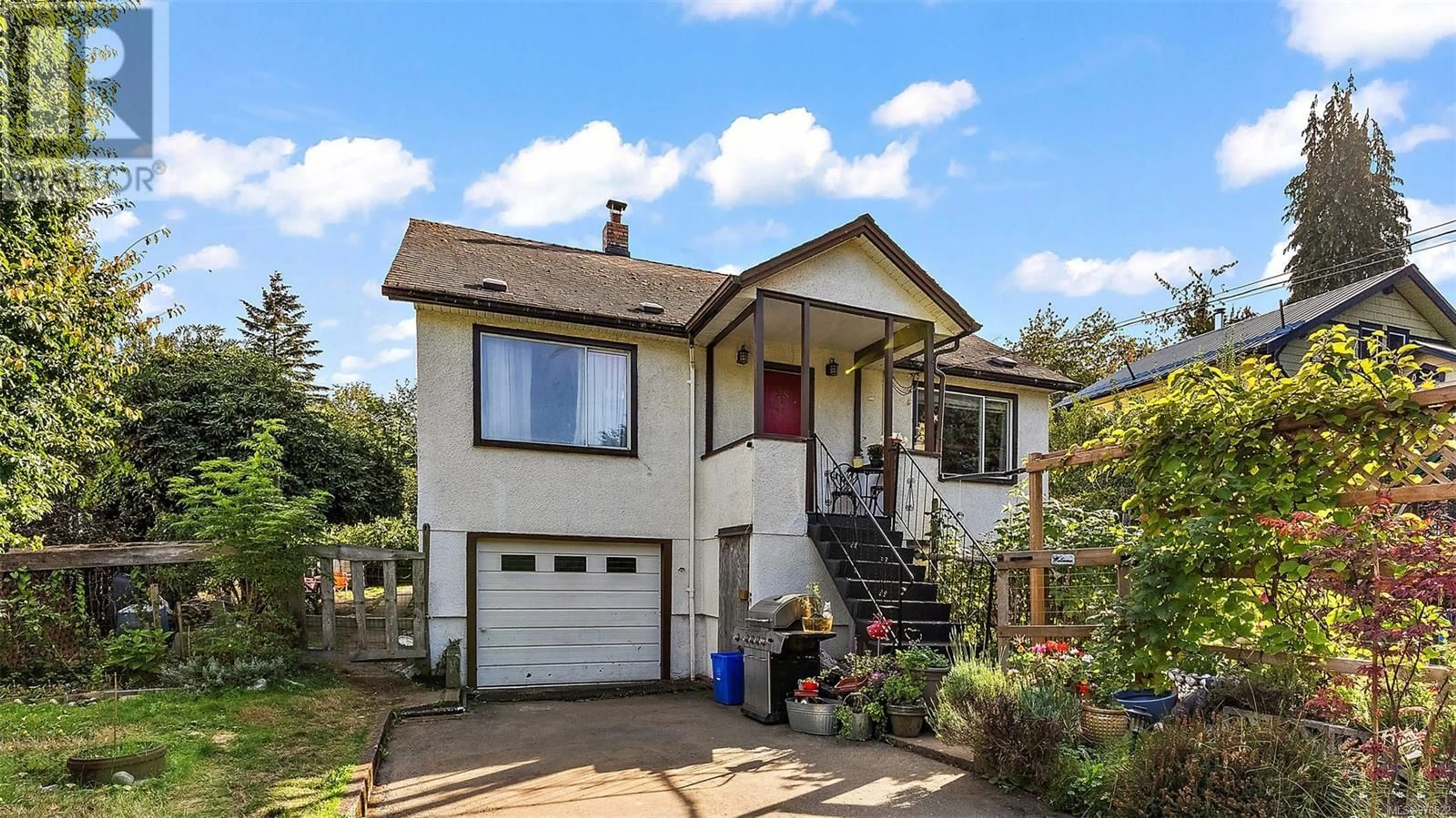28 Cowichan Ave E, Lake Cowichan, British Columbia V0R2G0
Contact us about this property
Highlights
Estimated ValueThis is the price Wahi expects this property to sell for.
The calculation is powered by our Instant Home Value Estimate, which uses current market and property price trends to estimate your home’s value with a 90% accuracy rate.Not available
Price/Sqft$231/sqft
Est. Mortgage$2,362/mo
Tax Amount ()-
Days On Market64 days
Description
Embrace the Lake Cowichan lifestyle in this charming character home - centrally located in a safe, family-centered community only steps away from local amenities, schools (K4-12), the Trans Canada Trail, Pickleball Courts, and more. The fully-fenced, south-facing gardens are a paradise for green thumbs, offering a wide variety of medicinal herbs, fruit trees, berries, vines, perennial flowers, and vegetables. The home has a functional three-level floor plan with a number of modern upgrades. There are 3-beds, 2-baths, open concept living spaces, and a fully-equipped kitchen with stainless appliances, shaker cabinets, and island. Plus, a bonus, full height 991 sq/ft heated basement for workshop space, pantry/dry storage, or to extend the total living area. Other highlights include a 12kW home generator for power outages, a chicken coop for fresh daily eggs, new east & west-facing windows (2017), new electrical wiring/roof/furnace (2012), kitchen stove (2023), and washing machine (2024). (id:39198)
Property Details
Interior
Features
Main level Floor
Bedroom
11 ft x measurements not availableLiving room
17'5 x 14'5Kitchen
13 ft x measurements not availableBedroom
9'7 x 9'6Exterior
Parking
Garage spaces 2
Garage type Garage
Other parking spaces 0
Total parking spaces 2
Property History
 39
39

