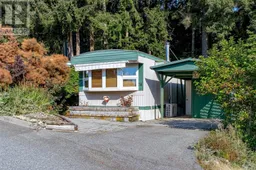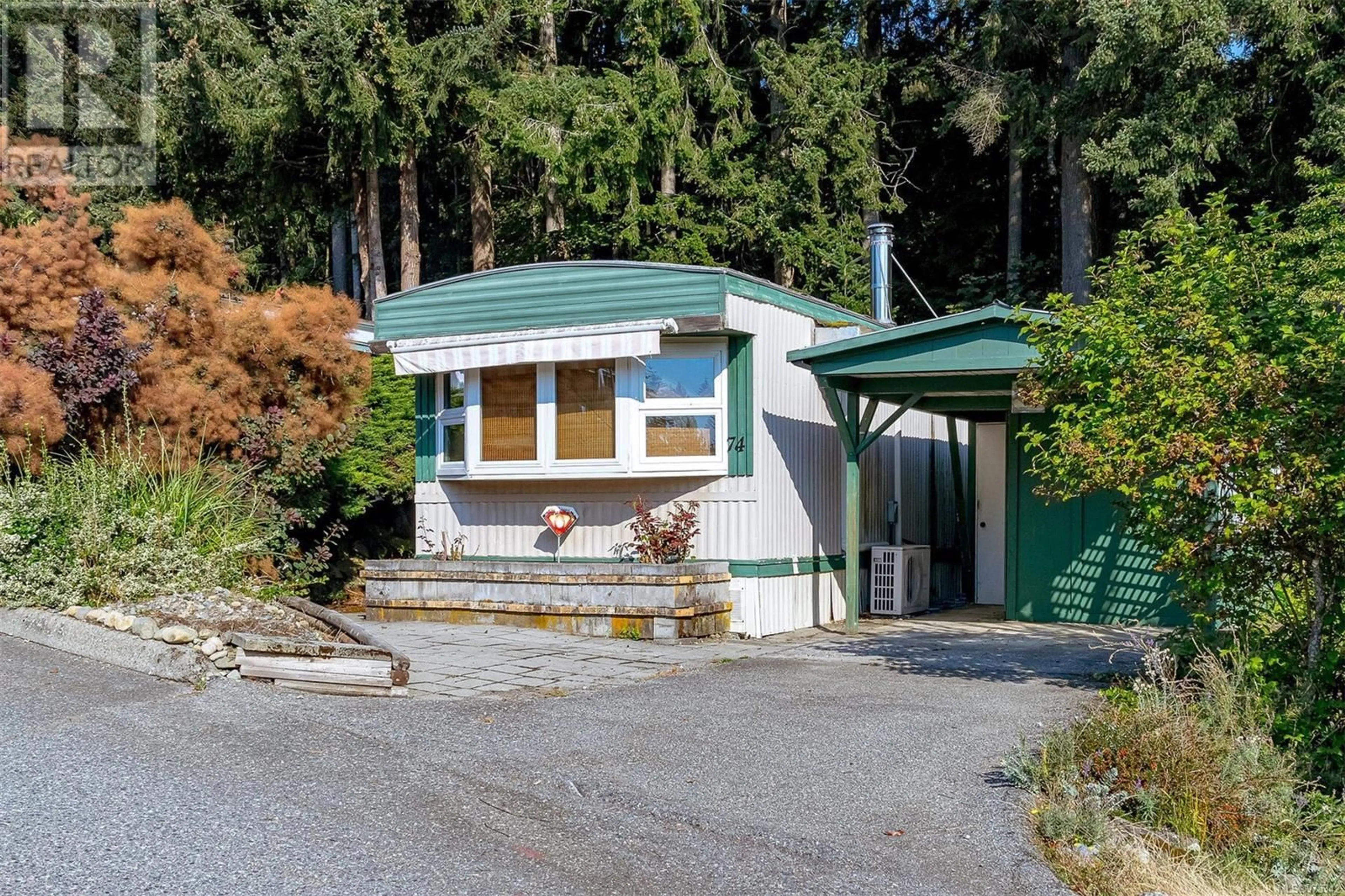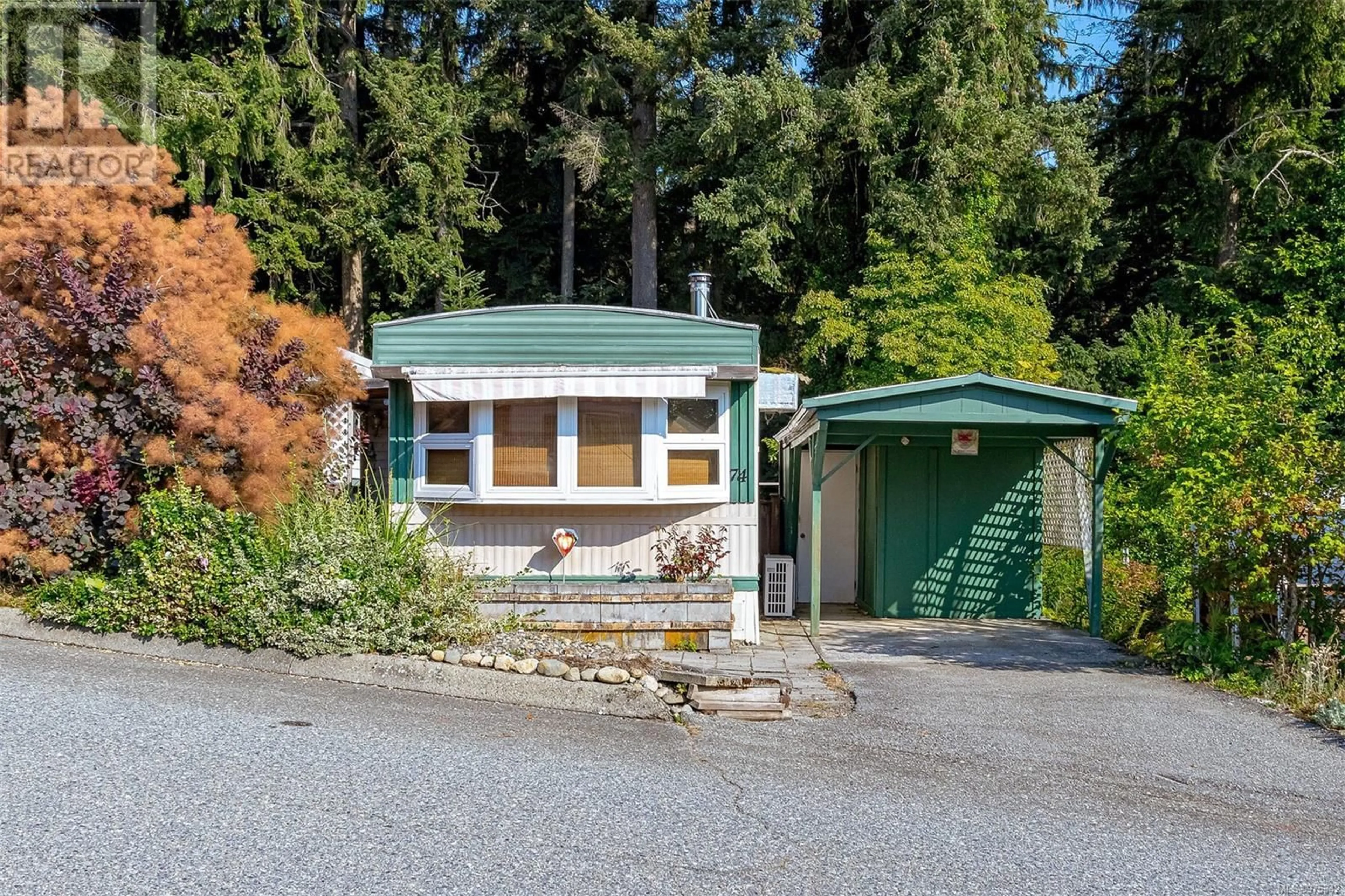74 10980 Westdowne Rd, Ladysmith, British Columbia V9G1X4
Contact us about this property
Highlights
Estimated ValueThis is the price Wahi expects this property to sell for.
The calculation is powered by our Instant Home Value Estimate, which uses current market and property price trends to estimate your home’s value with a 90% accuracy rate.Not available
Price/Sqft$181/sqft
Est. Mortgage$580/mo
Maintenance fees$550/mo
Tax Amount ()-
Days On Market76 days
Description
Looking for an affordable home to make your own? Check out this 2-bedroom, 1-bath fixer-upper, complete with a small workshop/storage room, carport, and a fenced backyard. Located in Ladysmith's Town & Country MHP, a vibrant 55+ community, you'll enjoy access to a resident swimming pool, recreation room, and plenty of activities. A local electrician recently installed a new BC electrical certificate, and the home features spacious living and kitchen areas, as well as laundry facilities (available for an annual fee, check with the Park). You'll love the efficient heating and cooling provided by the heat pump, with an impressive EnerGuide rating of 81. Some yard maintenance upgrades are required by the park, but two small pets are welcome! Please note that the wood stove will be removed before completion. Conveniently close to bus routes to Ladysmith, this home offers the perfect opportunity to join one of several great 55+ Ladysmith Groups. Ready to make it yours? Contact Lorne at 250-618-0680 or KelsieRai at 250-327-8351 today! (id:39198)
Property Details
Interior
Features
Main level Floor
Porch
6'4 x 8'0Entrance
6'0 x 10'3Primary Bedroom
9'7 x 10'4Living room
11'7 x 18'4Exterior
Parking
Garage spaces 1
Garage type -
Other parking spaces 0
Total parking spaces 1
Property History
 28
28

