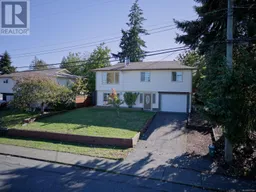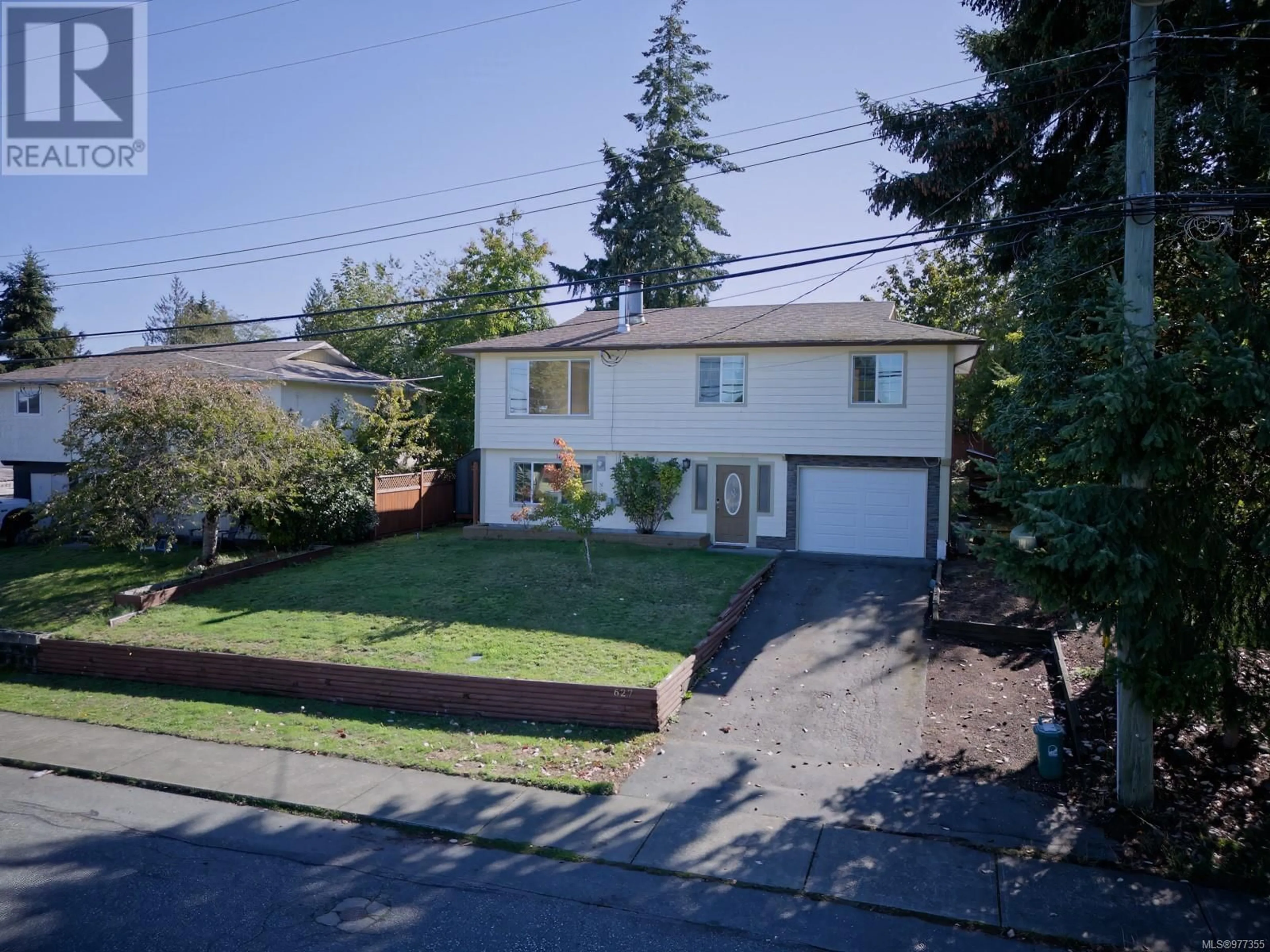627 Brown Dr, Ladysmith, British Columbia V9G1P4
Contact us about this property
Highlights
Estimated ValueThis is the price Wahi expects this property to sell for.
The calculation is powered by our Instant Home Value Estimate, which uses current market and property price trends to estimate your home’s value with a 90% accuracy rate.Not available
Price/Sqft$356/sqft
Est. Mortgage$3,174/mo
Tax Amount ()-
Days On Market56 days
Description
Welcome to this classic family home nestled in a peaceful Ladysmith neighborhood. The home has plenty of natural light, an open concept kitchen & living space and four bedrooms and two bathrooms. This freshly updated home boasts a warm and inviting atmosphere, featuring a fresh new bathroom, newly painted interiors and beautifully refinished hardwood floors that flow throughout the main living areas. The spacious layout includes a cozy family room on the lower level, ideal for gatherings or quiet nights in. An additional bedroom provides versatility, perfect for guests, a home office, or a playroom. Step outside to discover a fantastic backyard with large balcony off the dining room, perfect for outdoor entertaining, gardening, or simply enjoying the serene surroundings. With schools and local amenities just a stone's throw away, convenience is at your fingertips. (id:39198)
Property Details
Interior
Features
Lower level Floor
Laundry room
10'8 x 6'3Family room
12'10 x 12'4Entrance
measurements not available x 9 ftBedroom
12'10 x 10'11Exterior
Parking
Garage spaces 2
Garage type Garage
Other parking spaces 0
Total parking spaces 2
Property History
 56
56


