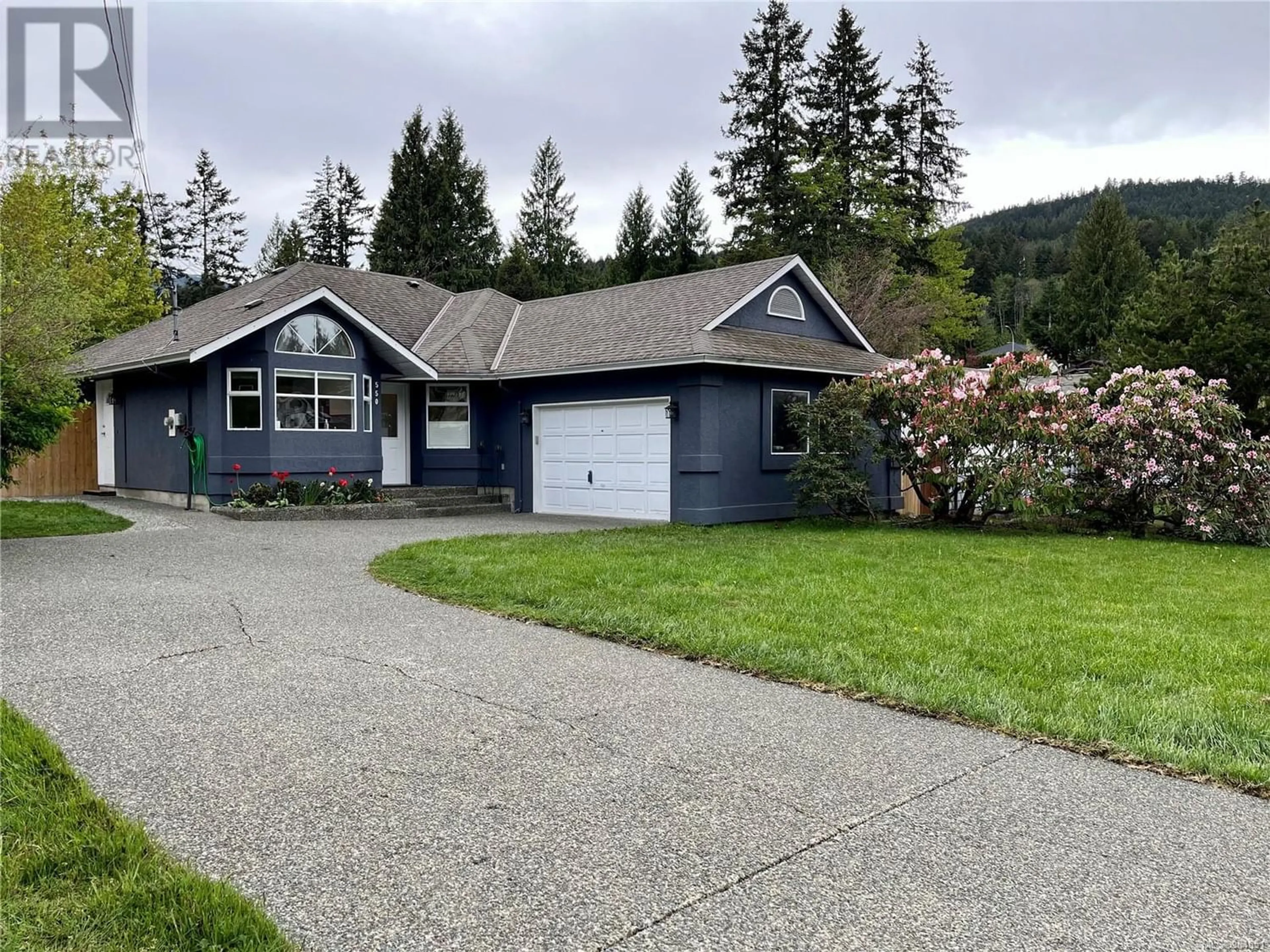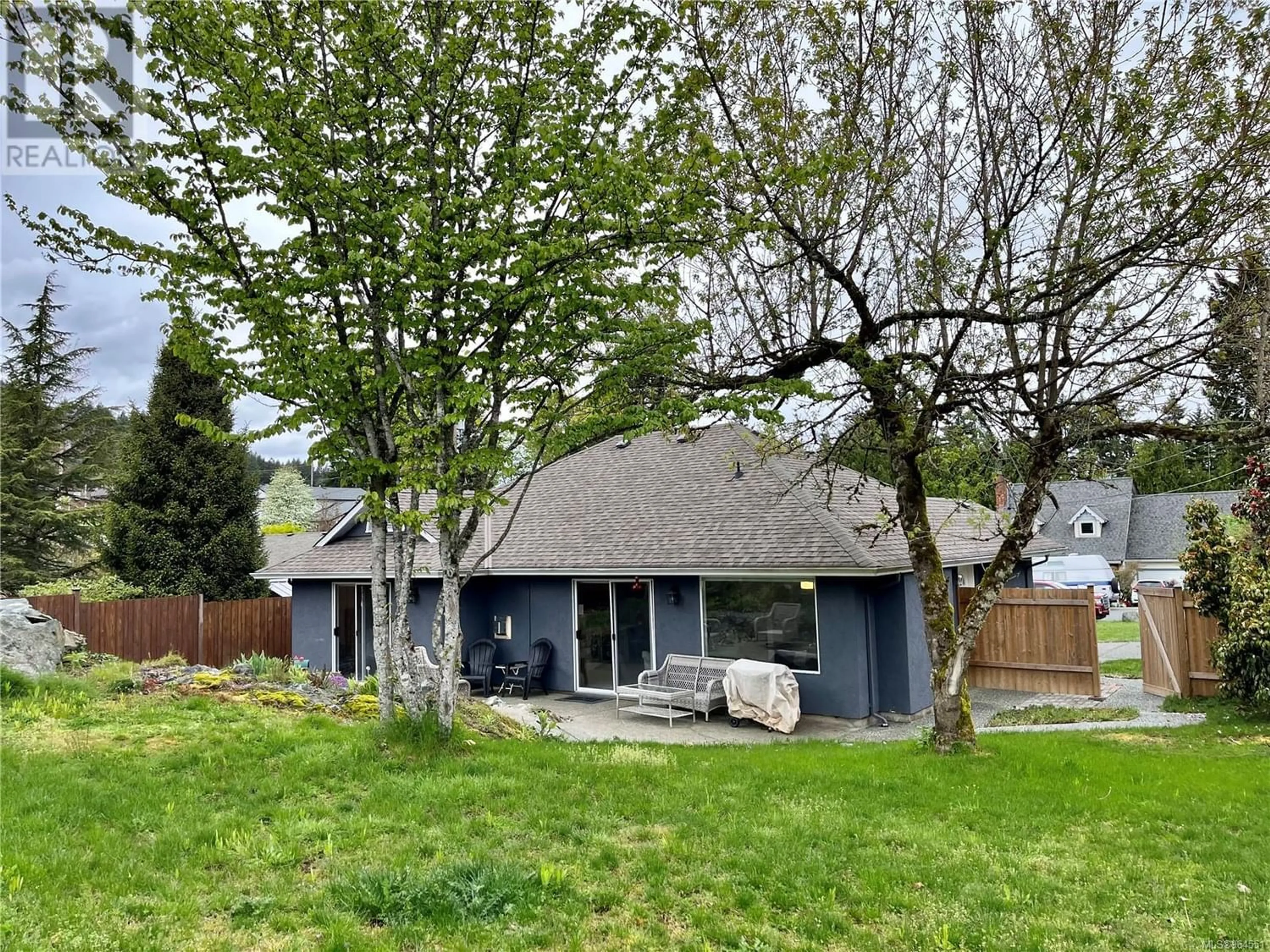550 Rothdale Rd, Ladysmith, British Columbia V9G1W5
Contact us about this property
Highlights
Estimated ValueThis is the price Wahi expects this property to sell for.
The calculation is powered by our Instant Home Value Estimate, which uses current market and property price trends to estimate your home’s value with a 90% accuracy rate.Not available
Price/Sqft$478/sqft
Est. Mortgage$2,873/mo
Tax Amount ()-
Days On Market186 days
Description
SELLER IS MOVING OUT OF AREA, WILL LOOK AT ALL OFFERS!! Peaceful, extra quiet home on large, usable lot. Level entry 3 bed 2 bath nestled on a cul-de-sac in a desirable area of Ladysmith. The kitchen & breakfast nook are flooded with natural light from the huge windows & the new 4-head, top of the line heat pump makes this home efficient to heat & cool. The living room boasts a new propane fireplace (with 10 yr tank), the closets throughout the home have been customized from the Closet Shop & custom Budget Blinds throughout! The primary bedroom has ample storage, en suite bath and sliding glass door flowing into the private backyard oasis… Hot tub ideas anyone? The home has been lovingly upgraded over the years, including carpet, lighting, newer appliances, hot water heater, newer roof, exterior paint… & more! The backyard is fully fenced, shed has a new roof as well as extensive work has been done in the south facing backyard to create several useable and private spaces to relax and unwind. Not much left to do except move in and enjoy! (id:39198)
Property Details
Interior
Features
Main level Floor
Kitchen
22'4 x 9'8Living room
15'1 x 14'7Entrance
9'8 x 4'8Ensuite
Exterior
Parking
Garage spaces 3
Garage type -
Other parking spaces 0
Total parking spaces 3
Property History
 39
39

