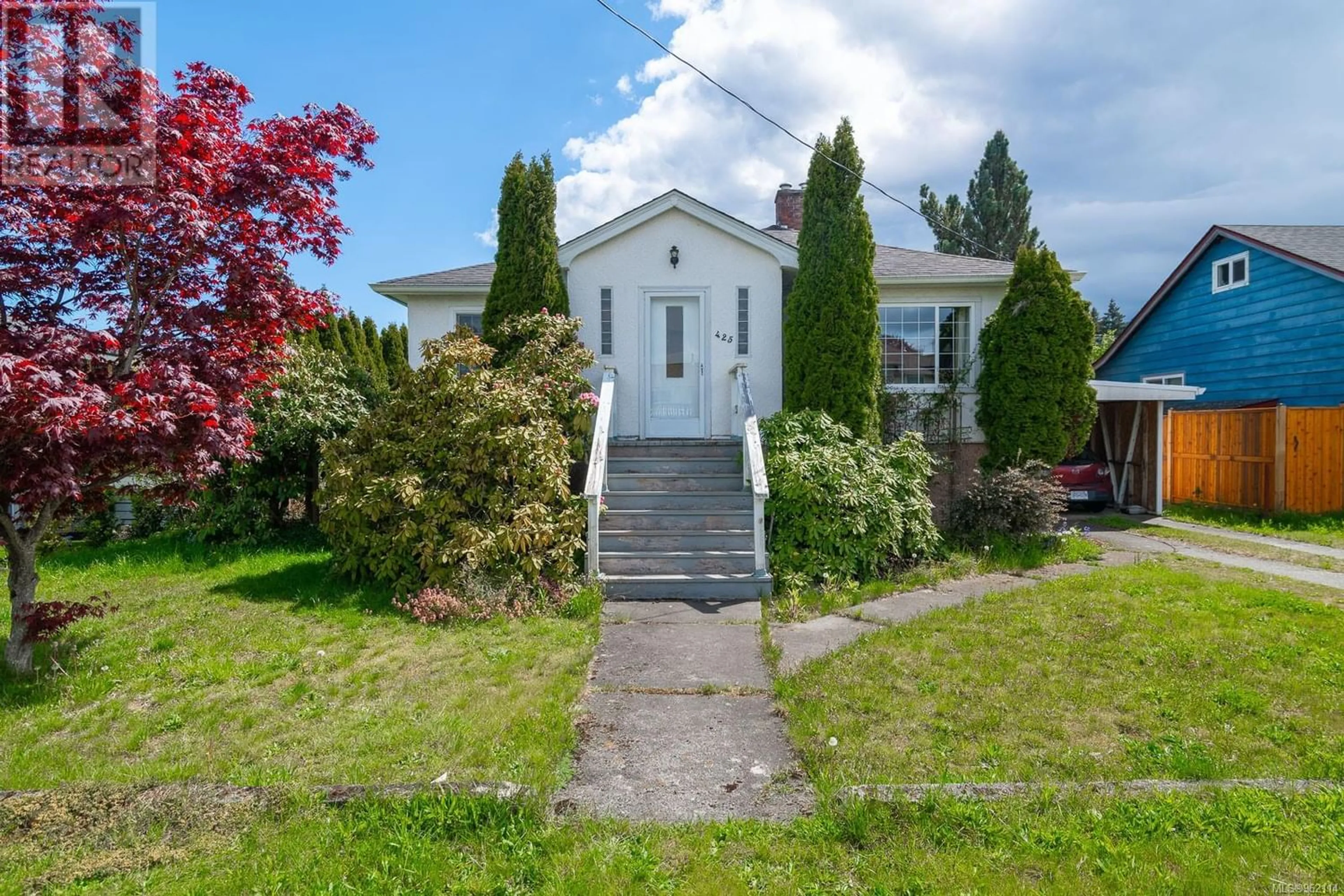425 White St, Ladysmith, British Columbia V9G1T4
Contact us about this property
Highlights
Estimated ValueThis is the price Wahi expects this property to sell for.
The calculation is powered by our Instant Home Value Estimate, which uses current market and property price trends to estimate your home’s value with a 90% accuracy rate.Not available
Price/Sqft$258/sqft
Est. Mortgage$2,576/mo
Tax Amount ()-
Days On Market203 days
Description
This sunny south-facing home exudes warmth and comfort, offering a spacious deck for outdoor enjoyment and convenient alley access with RV parking. Nestled in a quiet neighborhood, this property boasts efficient natural gas forced air heat and a nearly new hot water tank for worry-free living. The heart of the home lies in the maple kitchen and breakfast nook, bathed in natural light and filled with sunshine and charm. Outside, the fully fenced yard provides privacy and security, making it a perfect retreat for relaxing or entertaining. As you step inside, you're greeted by charming curved ceilings that add a touch of elegance to the space. With two bedrooms and room for further development, this home offers versatility and space for your growing needs. The plumbing has been upgraded, including the main and sewer lines, ensuring reliability and peace of mind. The carport and additional parking ensure ample room for vehicles and guests. Move quickly on this incredibly versatile home! (id:39198)
Property Details
Interior
Features
Main level Floor
Primary Bedroom
11'1 x 12'8Living room
19'3 x 11'10Kitchen
14'8 x 11'5Bedroom
11'1 x 9'0Exterior
Parking
Garage spaces 1
Garage type -
Other parking spaces 0
Total parking spaces 1
Property History
 50
50

