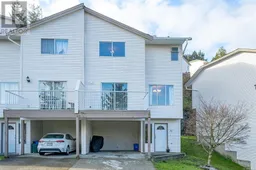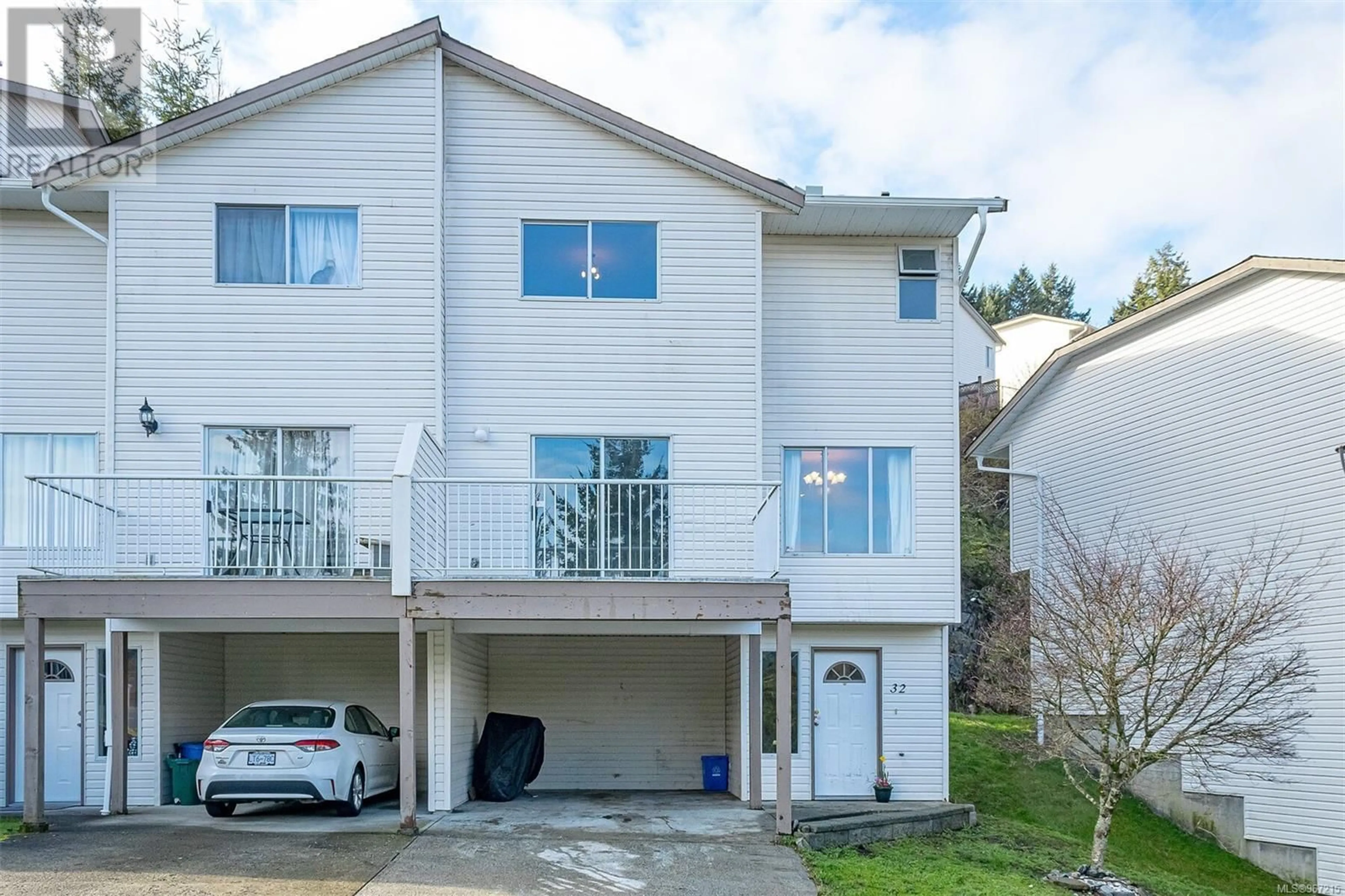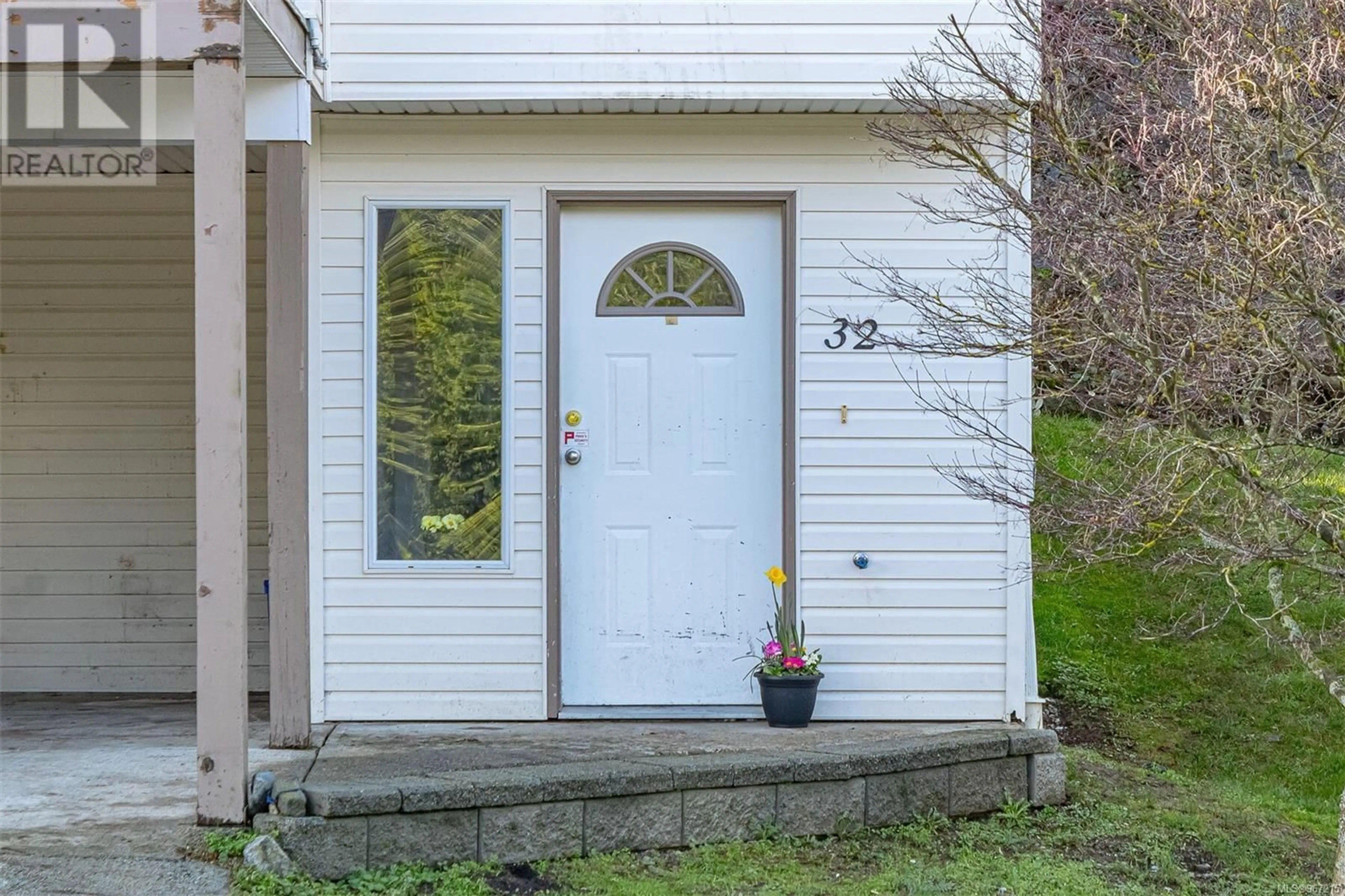32 941 Malone Rd, Ladysmith, British Columbia V9G1S2
Contact us about this property
Highlights
Estimated ValueThis is the price Wahi expects this property to sell for.
The calculation is powered by our Instant Home Value Estimate, which uses current market and property price trends to estimate your home’s value with a 90% accuracy rate.Not available
Price/Sqft$292/sqft
Est. Mortgage$2,057/mo
Maintenance fees$390/mo
Tax Amount ()-
Days On Market163 days
Description
Welcome to this bright spacious townhome in a family and pet friendly complex. Enjoy mountain views toward the mainland from the living areas and primary bedroom. Strata allows for 2 dogs, 2 cats or 1 dog and 1 cat, with no size restriction. Located in a quiet area close to schools, walking trails and recreation, it has a sensible floor plan for families with 3 bedrooms located upstairs including a roomy primary suite with views and 4 pc ensuite, and another full bathroom on this level. Lower level entrance with bonus room and extra storage. Easy care backyard, laundry room with 2 piece guest bathroom located near the kitchen. Convenient covered parking. This is a well managed complex with a mix of renters and owners. Bring your fresh ideas. Roughly 90km north of Victoria and just 20km south of Nanaimo, Ladysmith, BC, seamlessly combines natural beauty with a tight-knit community, offering an unmatched family-friendly lifestyle. The town's surroundings include lush forests, hiking trails, and beautiful beaches catering to outdoor enthusiasts. Ladysmiths commitment to sustainability is evident in well-maintained parks, fostering a healthy lifestyle. Historic First Ave is adorned with heritage buildings with local shops and cafes creating a vibrant atmosphere. Events like the Festival of Lights, Arts of the Avenue and the Heritage Boat Festival bring the community together and foster pride. Ladysmith prioritizes education, with schools that focus on academic excellence and personal growth. The town strikes a balance between work and leisure, with proximity to urban centres providing convenience without sacrificing its small-town charm. Ladysmith isn't just a place to live; it's a welcoming community that feels like home. (id:39198)
Property Details
Interior
Features
Second level Floor
Ensuite
Bathroom
Primary Bedroom
11'4 x 12'0Bedroom
9'8 x 10'0Exterior
Parking
Garage spaces 3
Garage type -
Other parking spaces 0
Total parking spaces 3
Condo Details
Inclusions
Property History
 41
41

