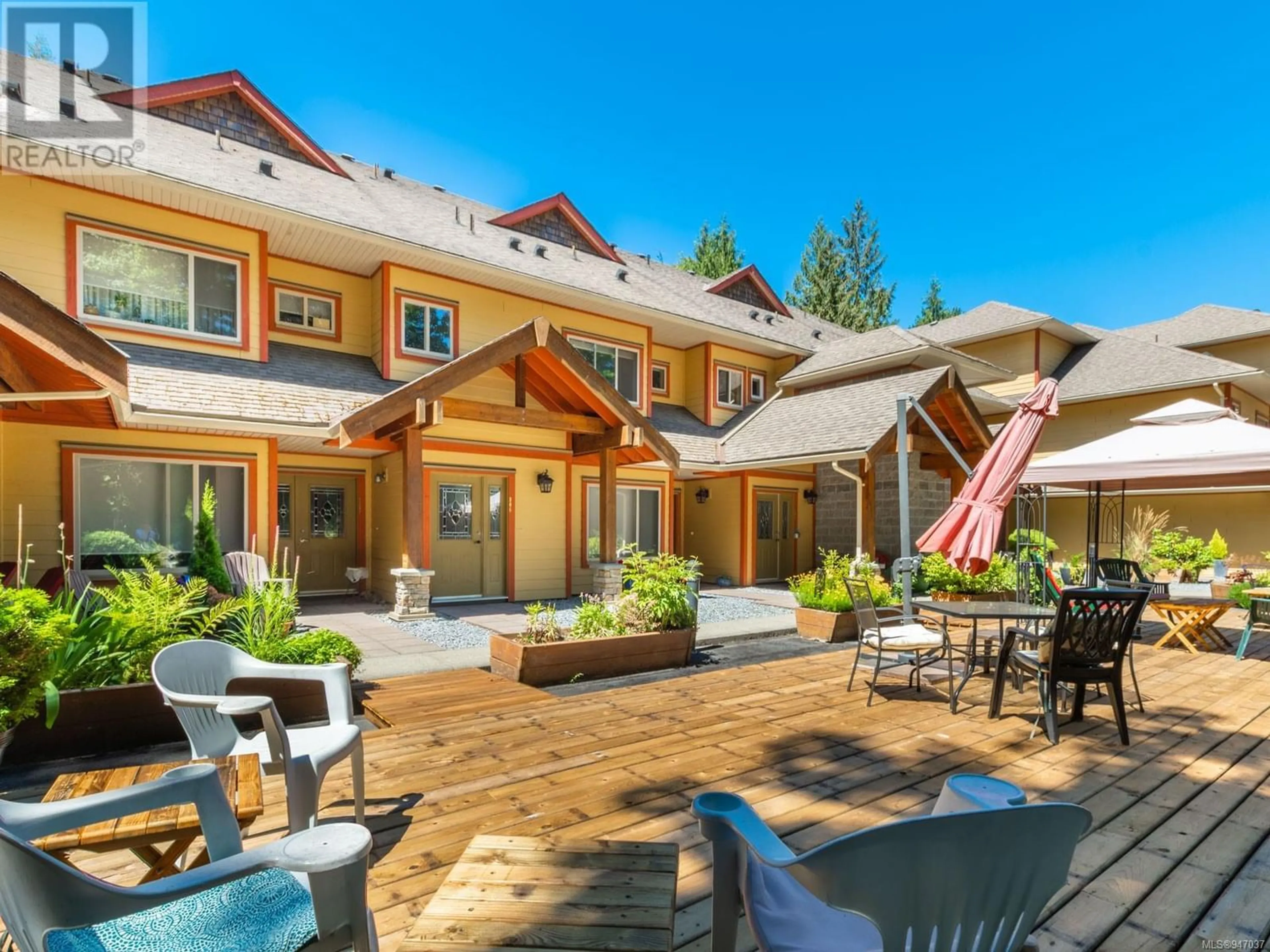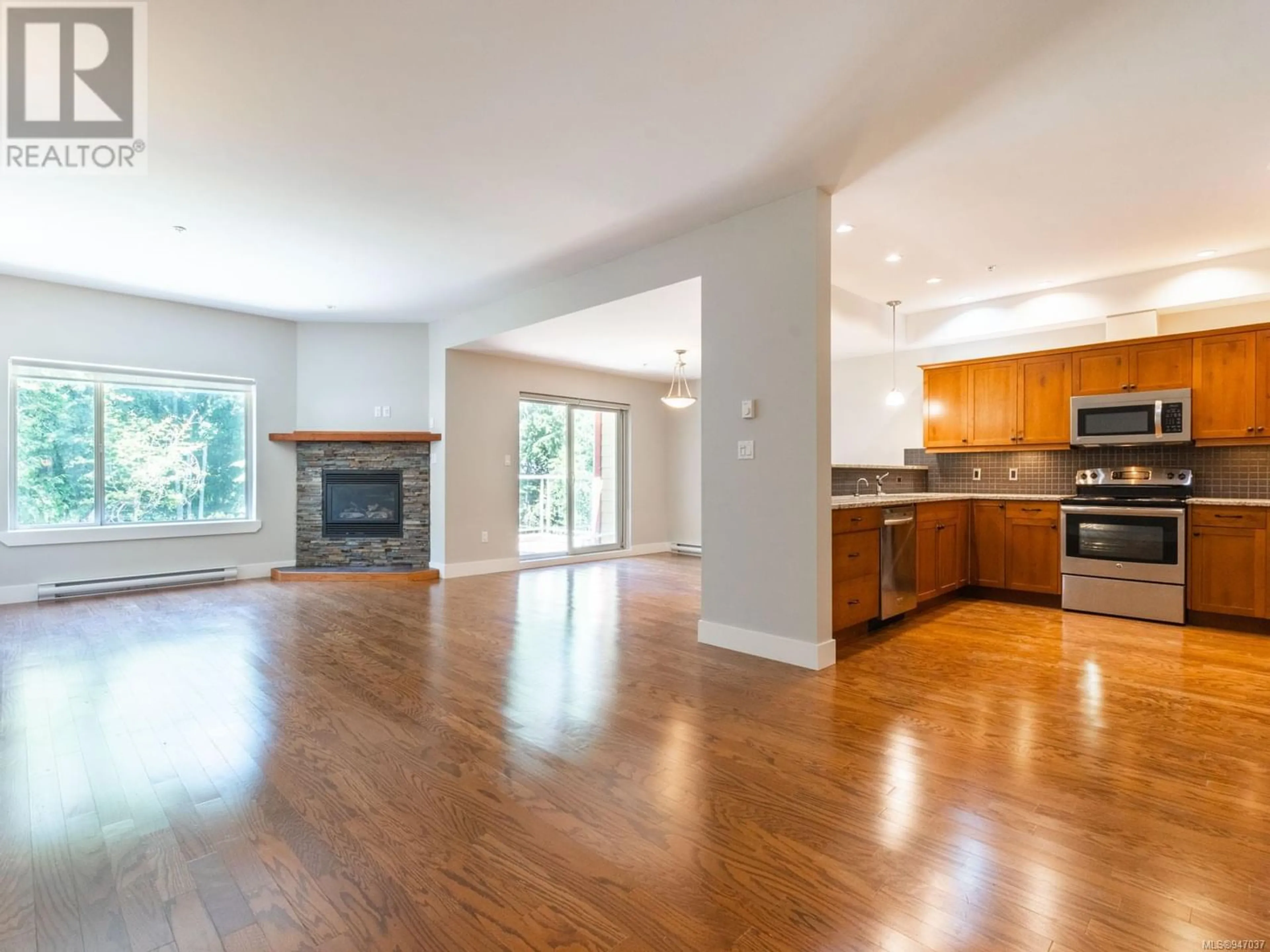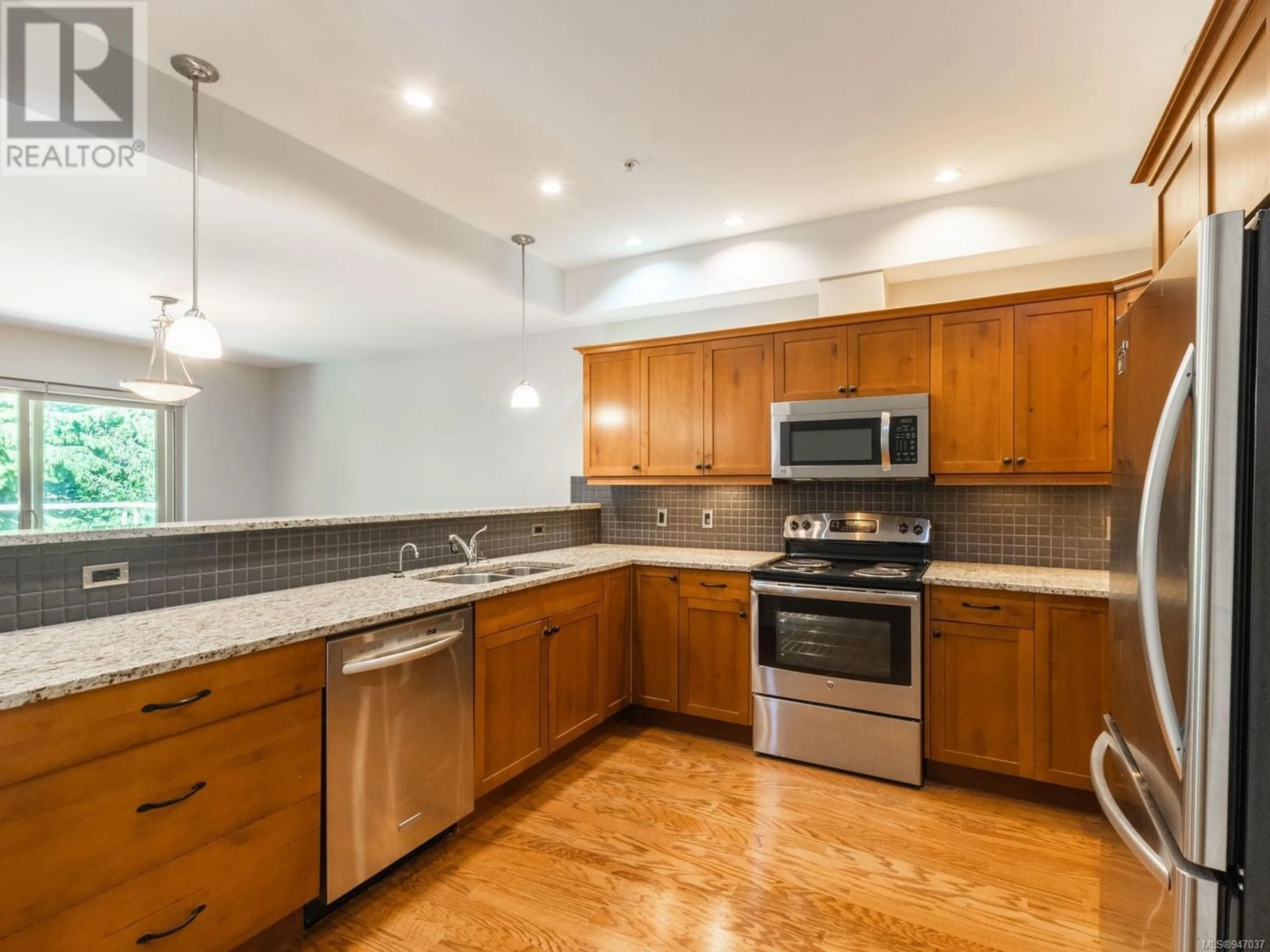306 1244 4th Ave, Ladysmith, British Columbia V9G1A8
Contact us about this property
Highlights
Estimated ValueThis is the price Wahi expects this property to sell for.
The calculation is powered by our Instant Home Value Estimate, which uses current market and property price trends to estimate your home’s value with a 90% accuracy rate.Not available
Price/Sqft$318/sqft
Est. Mortgage$2,315/mo
Maintenance fees$479/mo
Tax Amount ()-
Days On Market1 year
Description
Welcome to your new home! This delightful 2 bedroom, 2 bath residence is the perfect place for you to settle down. With a full ensuite bathroom, you'll have ample space to relax and unwind after a long day. The property has just been upgraded with new carpet, providing a cozy and comfortable atmosphere. Freshly painted walls give the home a clean and modern feel, allowing you to easily add your personal touch to the space. Convenience is at your doorstep as this property is ideally situated near various recreational facilities, ensuring that you'll have plenty of options for staying active and enjoying your free time. Furthermore, the location of this property provides quick and easy access to shopping. Whether it's groceries, clothing, or home goods, everything you need is within reach. Don't miss out on the opportunity to make this charming residence your own. With its desirable features and excellent location, it's a place you'll be proud to call home! (id:39198)
Property Details
Interior
Features
Second level Floor
Primary Bedroom
15'5 x 14'4Ensuite
Exterior
Parking
Garage spaces 1
Garage type -
Other parking spaces 0
Total parking spaces 1
Condo Details
Inclusions
Property History
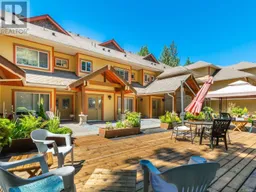 58
58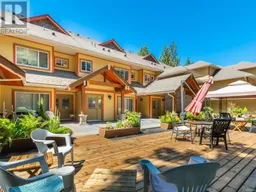 58
58
