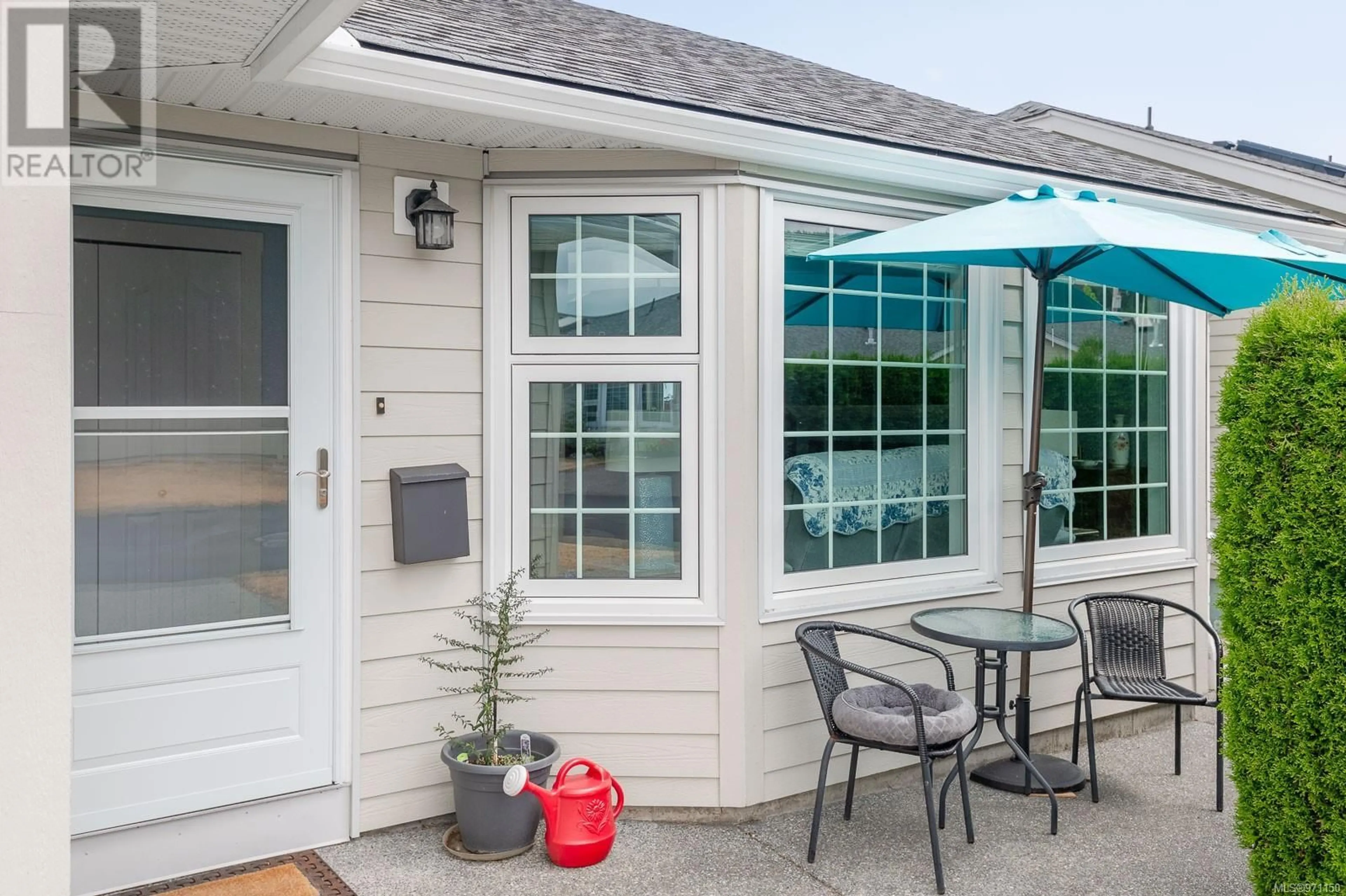30 815 Dunsmuir Cres, Ladysmith, British Columbia V9G1R8
Contact us about this property
Highlights
Estimated ValueThis is the price Wahi expects this property to sell for.
The calculation is powered by our Instant Home Value Estimate, which uses current market and property price trends to estimate your home’s value with a 90% accuracy rate.Not available
Price/Sqft$251/sqft
Est. Mortgage$2,877/mo
Maintenance fees$564/mo
Tax Amount ()-
Days On Market123 days
Description
Look no further – this Rancher has it all! Enjoy level entry with no stairs and abundant south-facing natural light. This modern, updated home features 3 bedrooms and 3 bathrooms over 2600 sqft. New appliances, an efficient natural gas furnace, a hot water tank, fresh paint, new flooring, and blinds complete the updates. As you enter, notice the modern feel and natural light. The large primary bedroom includes a lovely ensuite w/ ample closet space. Completing the main floor are the 2nd bedroom, laundry, & bathroom. The versatile lower level features a fully finished bedroom, bathroom, rec-room, mudroom w/ backyard access, additional storage, and a workshop. Perfect for downsizing without losing storage or room for the grandkids. Located within a short, level walk to all recreation in Ladysmith, this home is in a quiet yet central location. Small garden beds cater to green thumbs. Dunsmuir Gardens is a 55+ development with 41 well-managed units offering convenience and prime location. (id:39198)
Property Details
Interior
Features
Lower level Floor
Storage
20'1 x 16'10Workshop
19'10 x 12'10Bathroom
Recreation room
25'3 x 17'11Exterior
Parking
Garage spaces 14
Garage type -
Other parking spaces 0
Total parking spaces 14
Condo Details
Inclusions
Property History
 33
33

