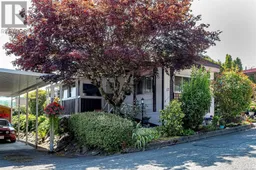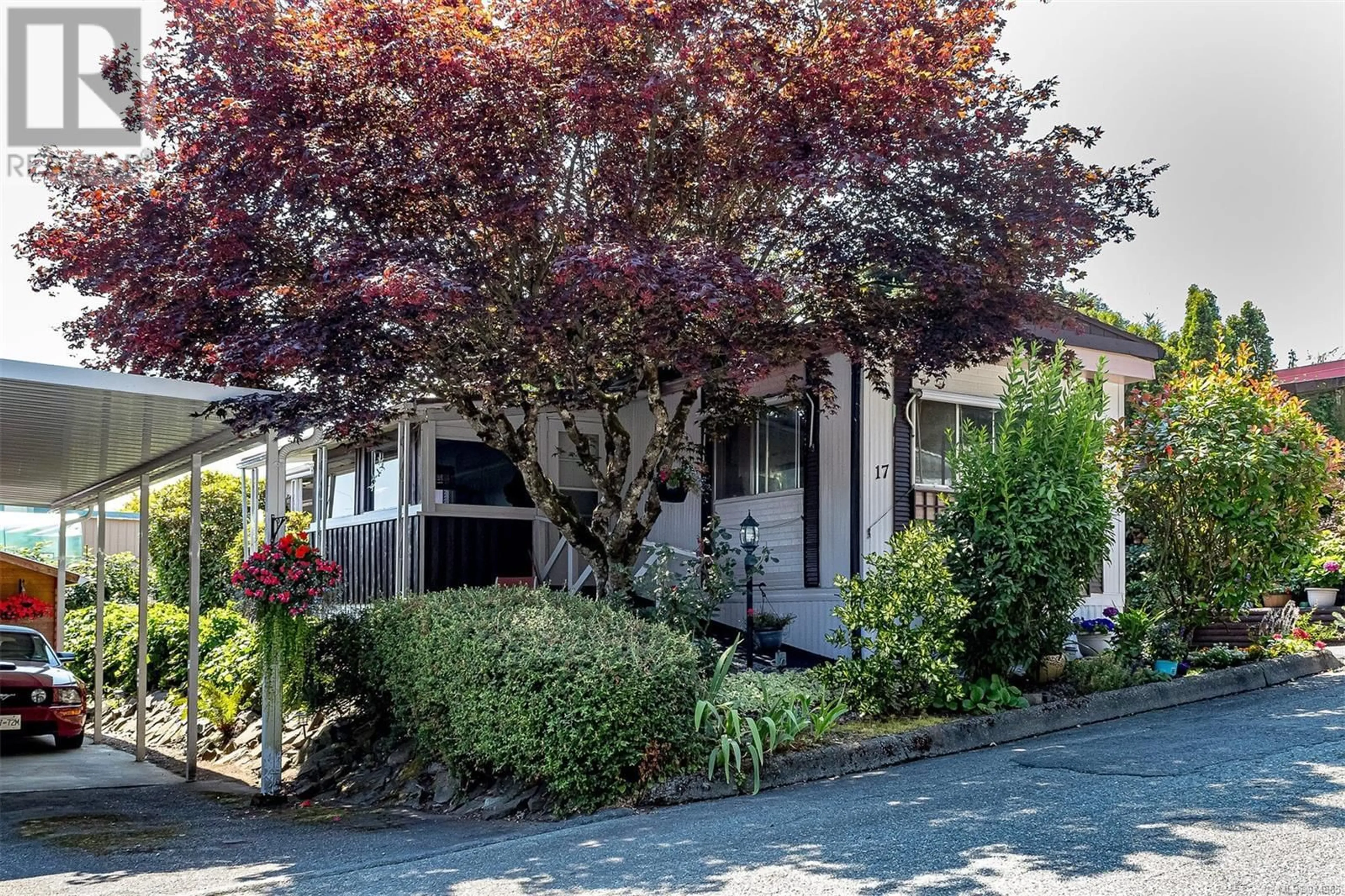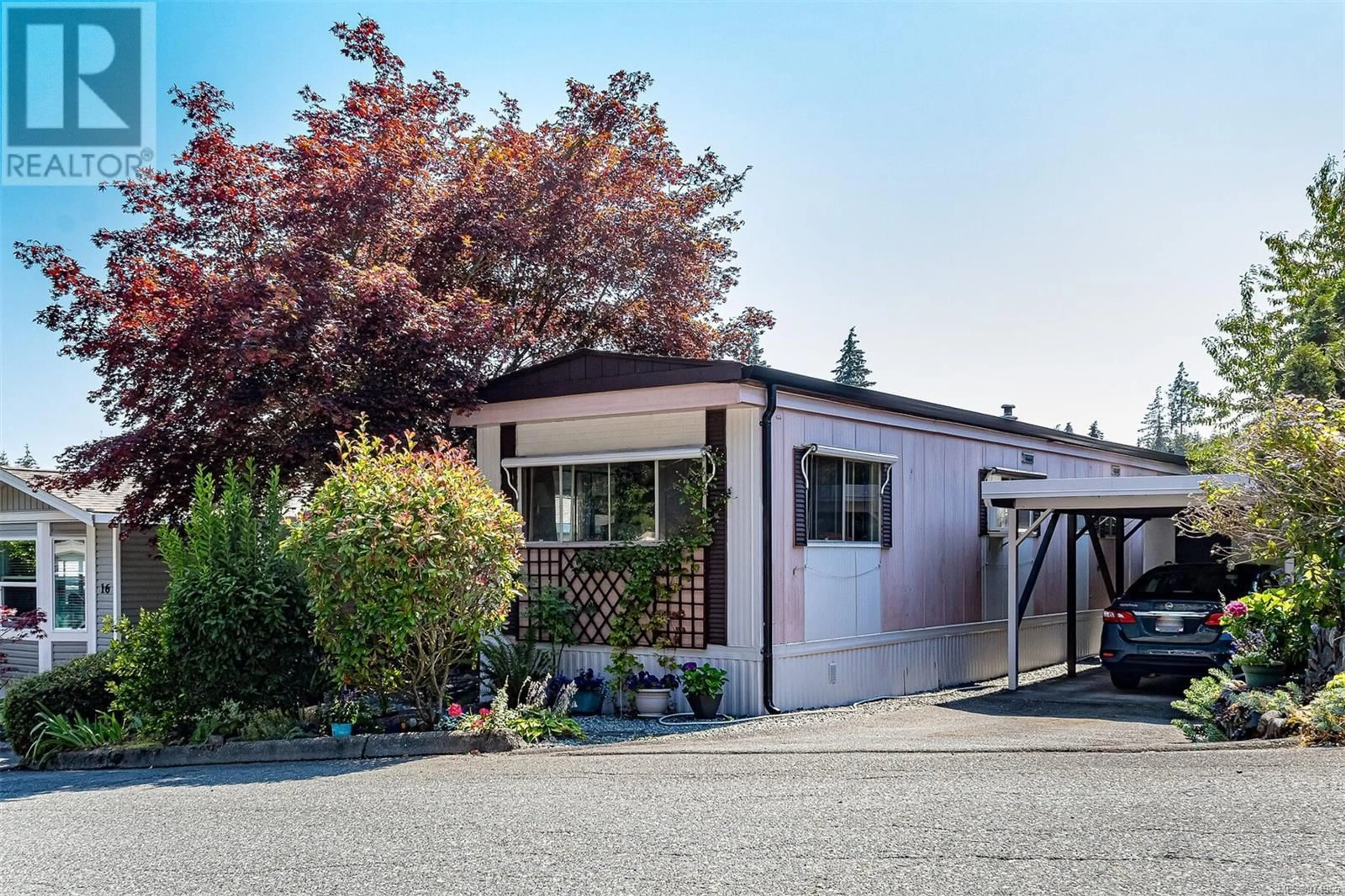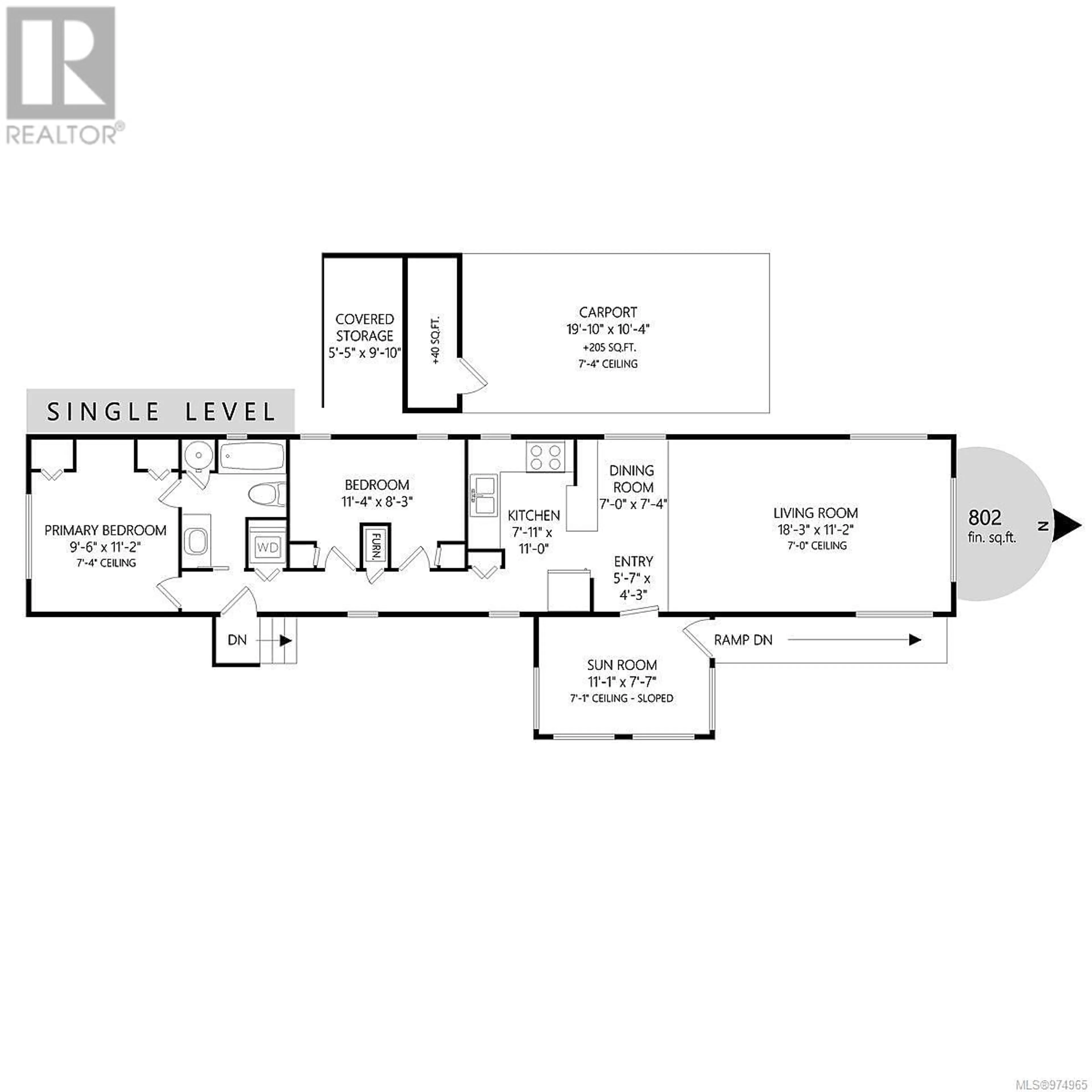17 10980 Westdowne Rd, Ladysmith, British Columbia V9G1X2
Contact us about this property
Highlights
Estimated ValueThis is the price Wahi expects this property to sell for.
The calculation is powered by our Instant Home Value Estimate, which uses current market and property price trends to estimate your home’s value with a 90% accuracy rate.Not available
Price/Sqft$283/sqft
Est. Mortgage$977/mo
Maintenance fees$530/mo
Tax Amount ()-
Days On Market80 days
Description
A cozy setting for this 2 bedroom manufactured home in Ladysmith's finest 55+ manufactured home park. Living room, kitchen, dining area and hallway all have new laminate flooring - New bathroom - new roof 2023- all electrical upgrades done - . A 4 piece main bathroom is a cheater ensuite to the primary bedroom. In-unit laundry, enclosed porch, storage shed in the carport. Peek-a-boo ocean view too! Lots of updates this is a very cute little home in a great location in the park -Nice out door seating/ patio area - beautifully landscaped with mature plantings and close to shopping and all amenities - pet allowed and there is a wonderful community building with swimming pool. Book a showing today - Seller is motivated - a really cute place in a great location this is a move in ready home (id:39198)
Property Details
Interior
Features
Main level Floor
Sunroom
11'1 x 7'7Primary Bedroom
11'2 x 9'6Living room
18'3 x 11'2Kitchen
11'0 x 7'11Exterior
Features
Parking
Garage spaces 2
Garage type -
Other parking spaces 0
Total parking spaces 2
Property History
 40
40


