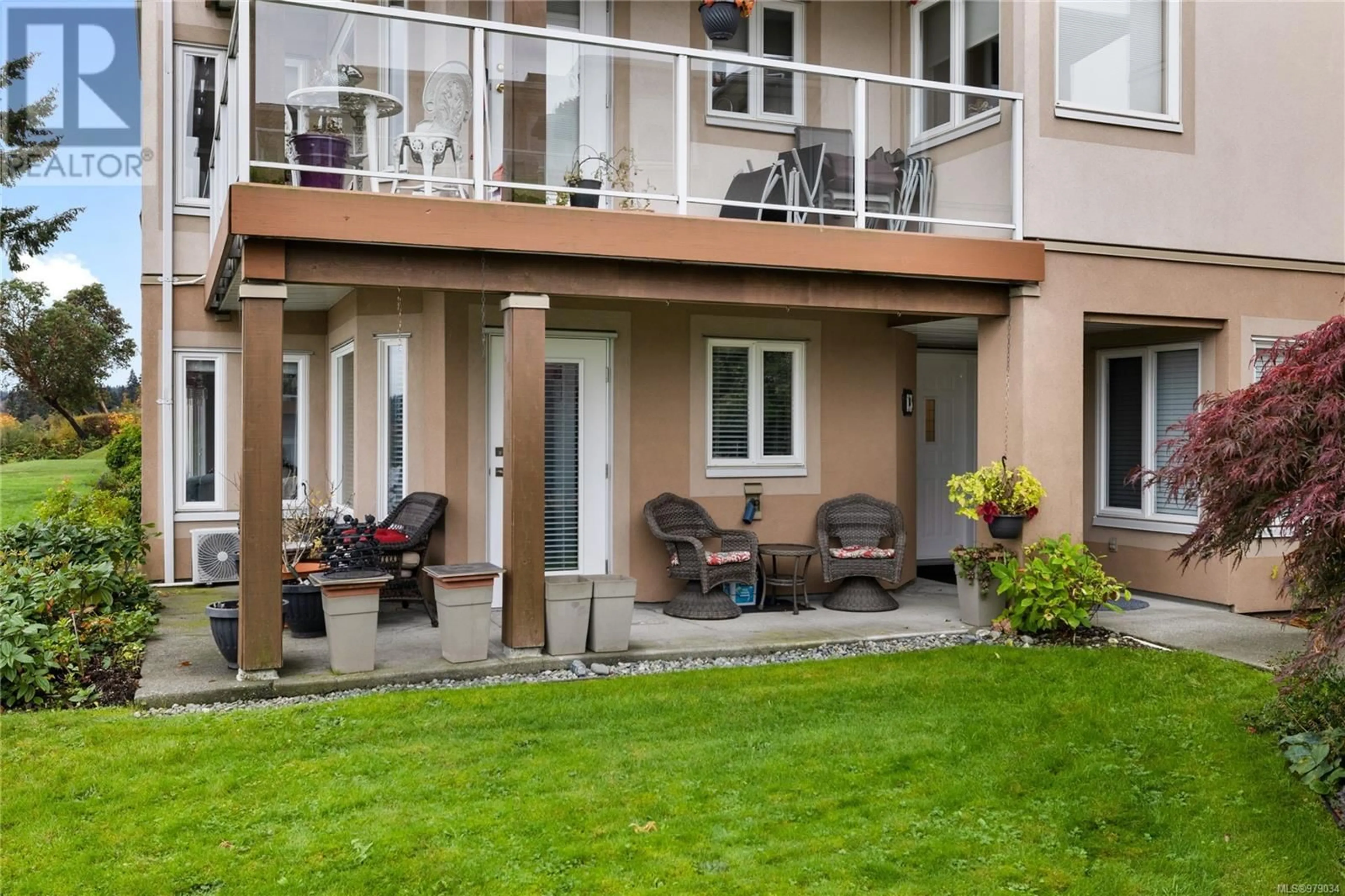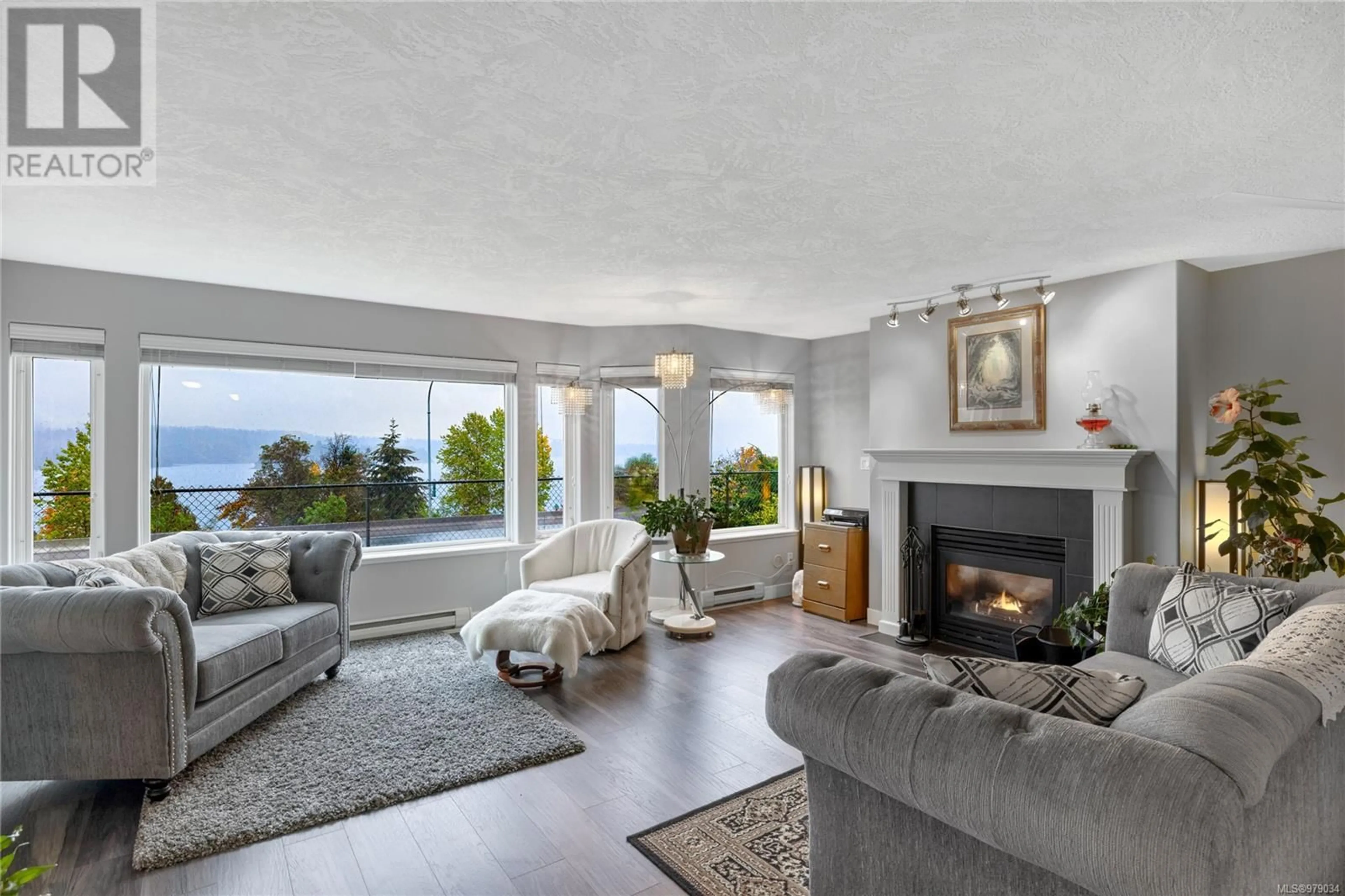13 100 Gifford Rd, Ladysmith, British Columbia V9G1B2
Contact us about this property
Highlights
Estimated ValueThis is the price Wahi expects this property to sell for.
The calculation is powered by our Instant Home Value Estimate, which uses current market and property price trends to estimate your home’s value with a 90% accuracy rate.Not available
Price/Sqft$427/sqft
Est. Mortgage$2,362/mo
Maintenance fees$362/mo
Tax Amount ()-
Days On Market31 days
Description
Welcome the stunning ocean views from this sought after location in Ladysmith. This 2 bed 2 bath home has been updated top to bottom. A wall of windows greets you in your living-room letting the light shine in and the fantastic ocean views awe you as you sit next to your cozy fireplace. The kitchen, which is roomy and bright has been updated with light and airy Quartz counter tops, and island, new faced cabinets right down to the handles have been updated and has an door leading to your patio. The primary bedroom is a great size and features a 4-piece ensuite bathroom and walk in closet. A large second bedroom, 3-piece bathroom, and laundry room can also be found to complete this living space. A new mini-split heat pump makes this home cost efficient, as well as updated flooring, baseboards, lighting and paint. Outside a lovely patio to enjoy the coming and goings from the Ladysmith harbor. A covered parking spot and storage locker are included as well. All measurements are approx. (id:39198)
Property Details
Interior
Features
Main level Floor
Primary Bedroom
14 ft x measurements not availableLiving room
11'8 x 18'2Laundry room
9'2 x 5'2Kitchen
15 ft x measurements not availableExterior
Parking
Garage spaces 1
Garage type -
Other parking spaces 0
Total parking spaces 1
Condo Details
Inclusions
Property History
 21
21

