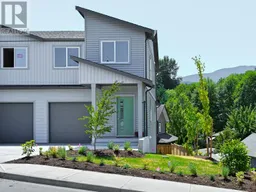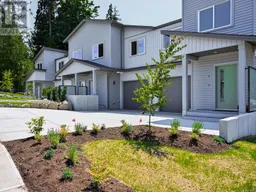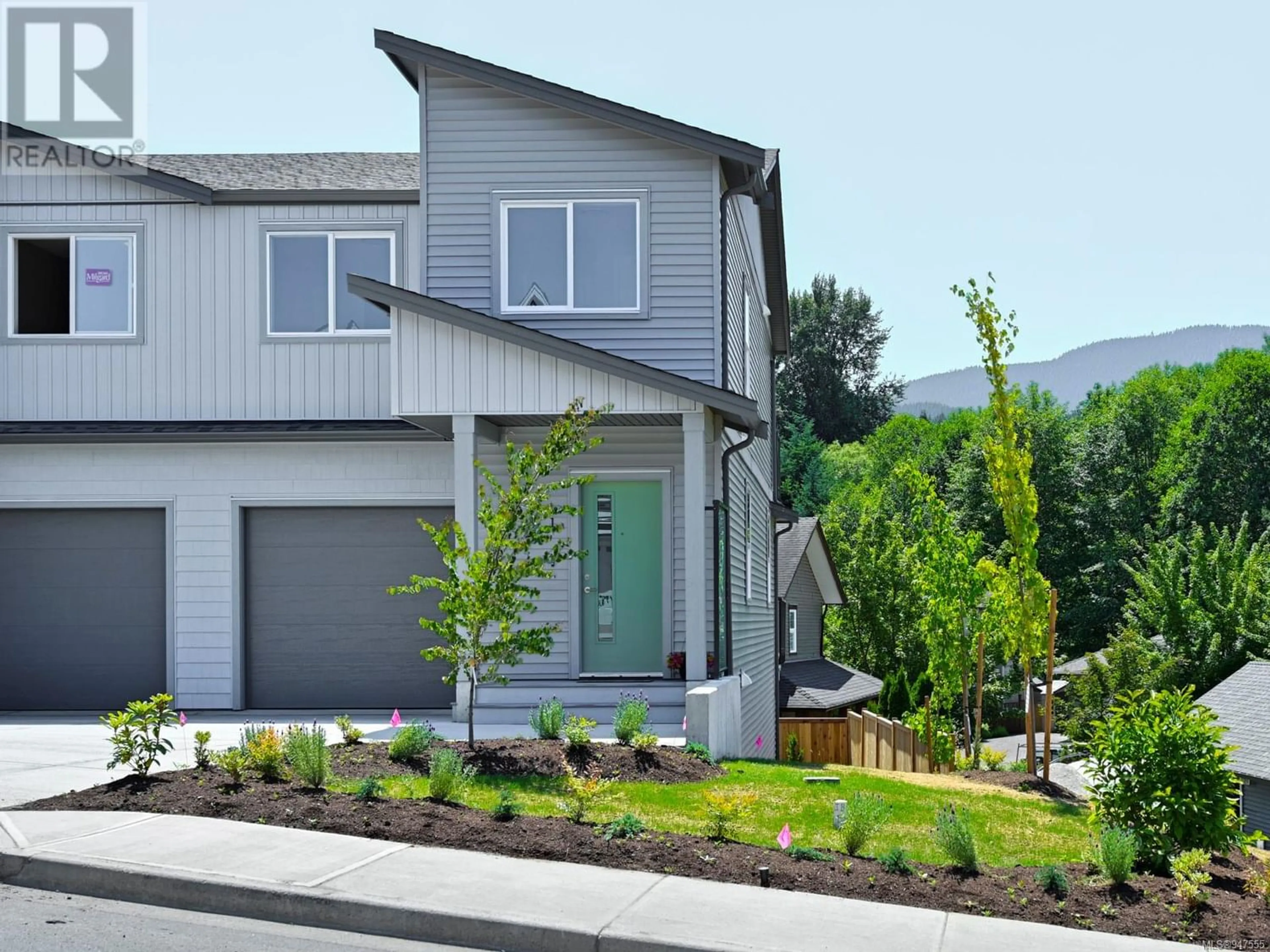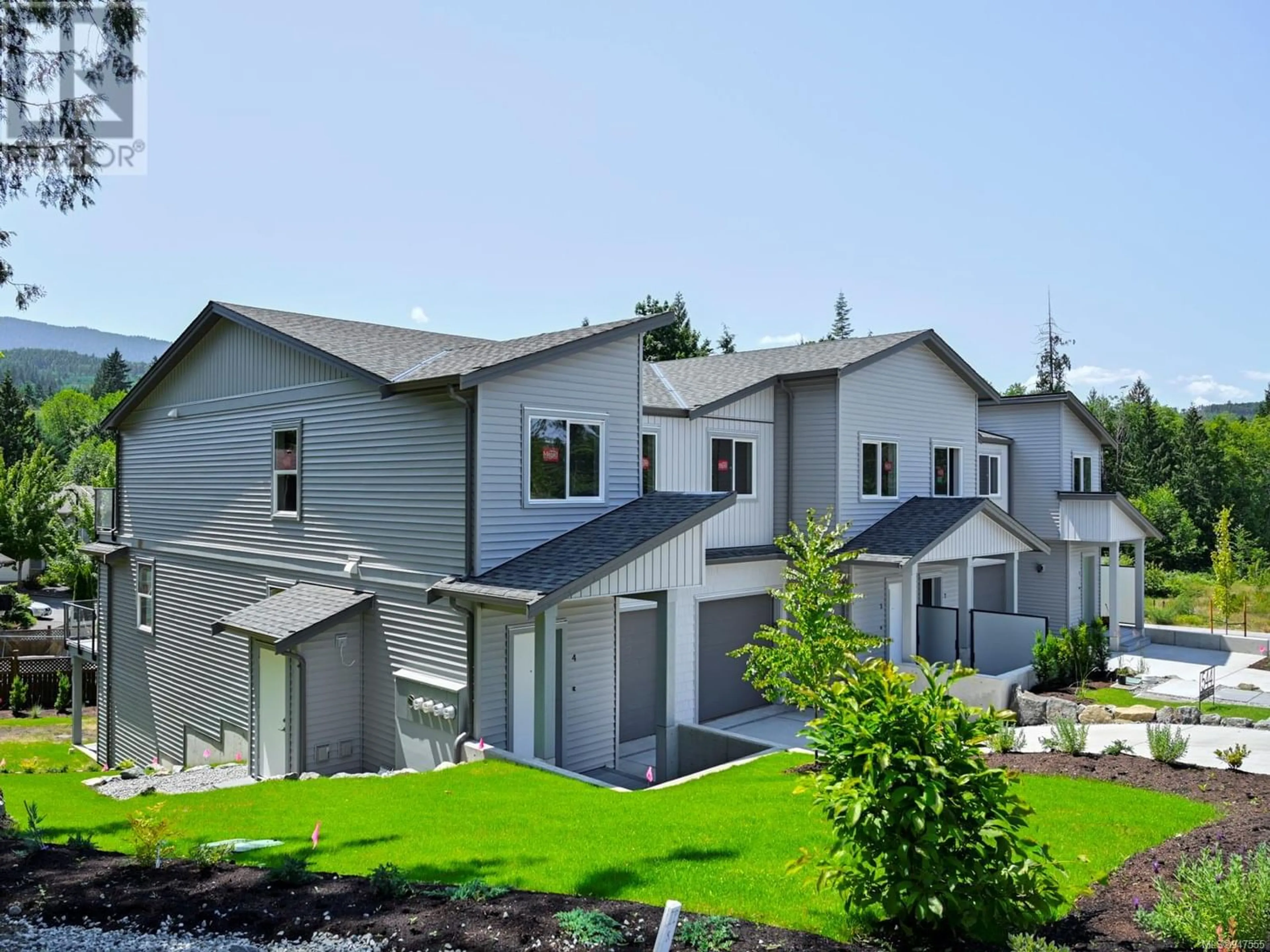1 544 Cook St, Ladysmith, British Columbia V9G1P8
Contact us about this property
Highlights
Estimated ValueThis is the price Wahi expects this property to sell for.
The calculation is powered by our Instant Home Value Estimate, which uses current market and property price trends to estimate your home’s value with a 90% accuracy rate.Not available
Price/Sqft$260/sqft
Est. Mortgage$2,615/mo
Maintenance fees$475/mo
Tax Amount ()-
Days On Market1 year
Description
Christmas in your new home! Welcome to an exceptional opportunity to own one of four brand new townhomes in the charming town of Ladysmith. These thoughtfully designed homes offer just over 2000 sq ft of roomy and functional living space. The main entry level is the hub of the home featuring a well-appointed kitchen with plenty of cabinet and counter space, a large central island with seating, stylish tile backsplash and stainless-steel appliances. The kitchen is open to the living and dining areas and connects to a large deck, providing a southern exposure outdoor space for relaxation and entertainment. Upstairs, you will find three bedrooms. The primary bedroom is a true retreat, featuring a walk-in closet, a large secondary closet, 4-pc ensuite and a private deck, providing a hidden spot for your morning coffee or a peaceful reading nook. For convenience, the laundry room is also located on this level. The lower floor is a bonus with a large family room with sliding door to a covered patio, perfect for movie nights or a play area for children. These townhomes are bathed in natural light, thanks to their southern exposure, creating a warm and inviting atmosphere throughout. Each home comes complete with a full appliance package and window blinds, ready to just move in. Built by Creative Concepts Construction Inc, who have a solid reputation for quality and attention to detail. Located in the wonderful town of Ladysmith, you will have access to a range of amenities and recreational opportunities. The nearby Transfer Beach Park offers one of the warmest ocean beaches on Vancouver Island, featuring a great kids' park and an outdoor amphitheater, perfect for family outings and community events. Experience the perfect blend of modern living, thoughtful design and a charming community atmosphere. Strata fees include: landscaping/insurance/water/sewer/garbage. Contact us today to schedule a viewing and start envisioning your new home. Price + GST (id:39198)
Property Details
Interior
Features
Second level Floor
Bathroom
Ensuite
Primary Bedroom
18 ft x 10 ftLaundry room
6 ft x measurements not availableExterior
Parking
Garage spaces 2
Garage type -
Other parking spaces 0
Total parking spaces 2
Condo Details
Inclusions
Property History
 35
35 35
35

