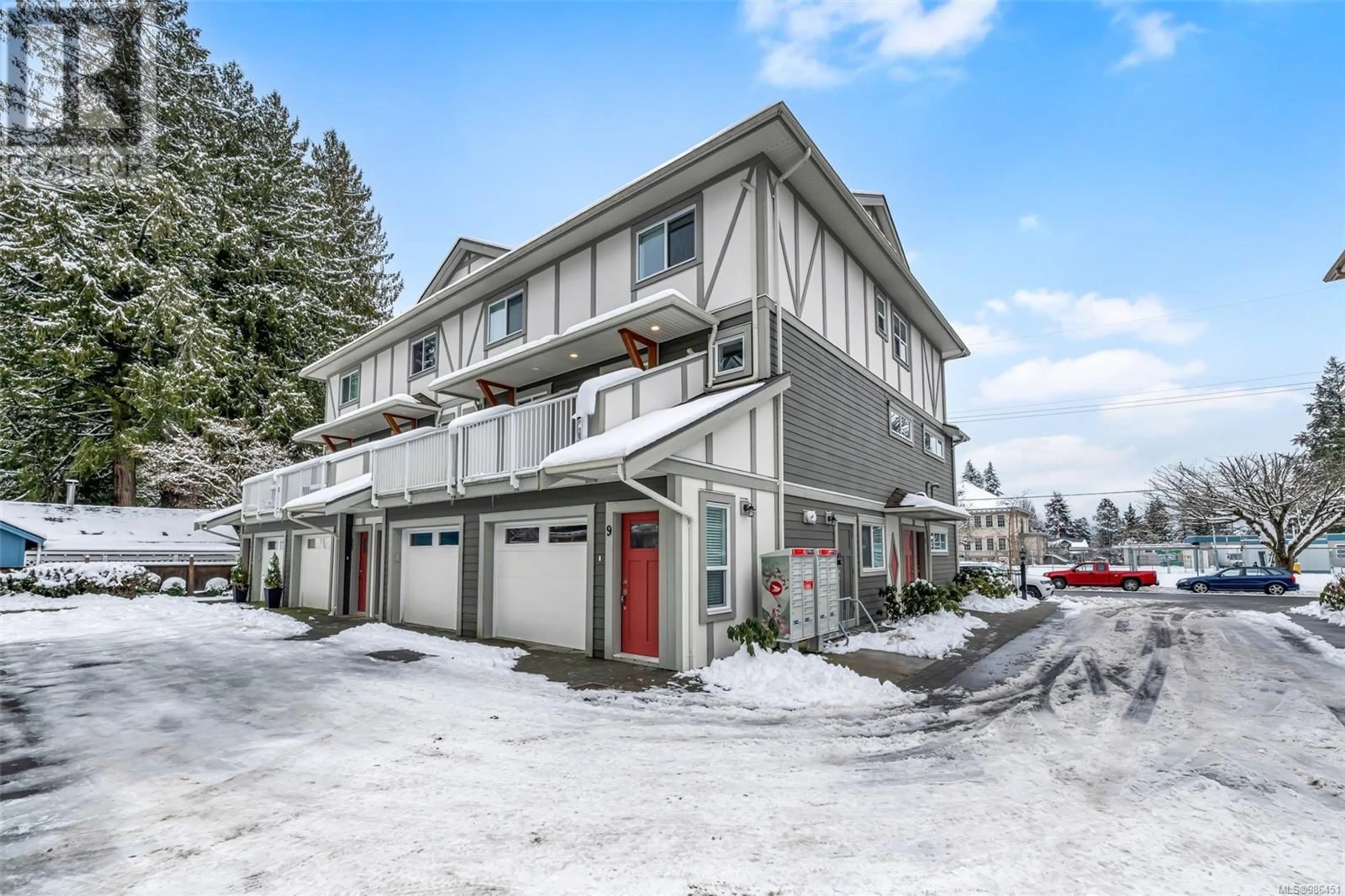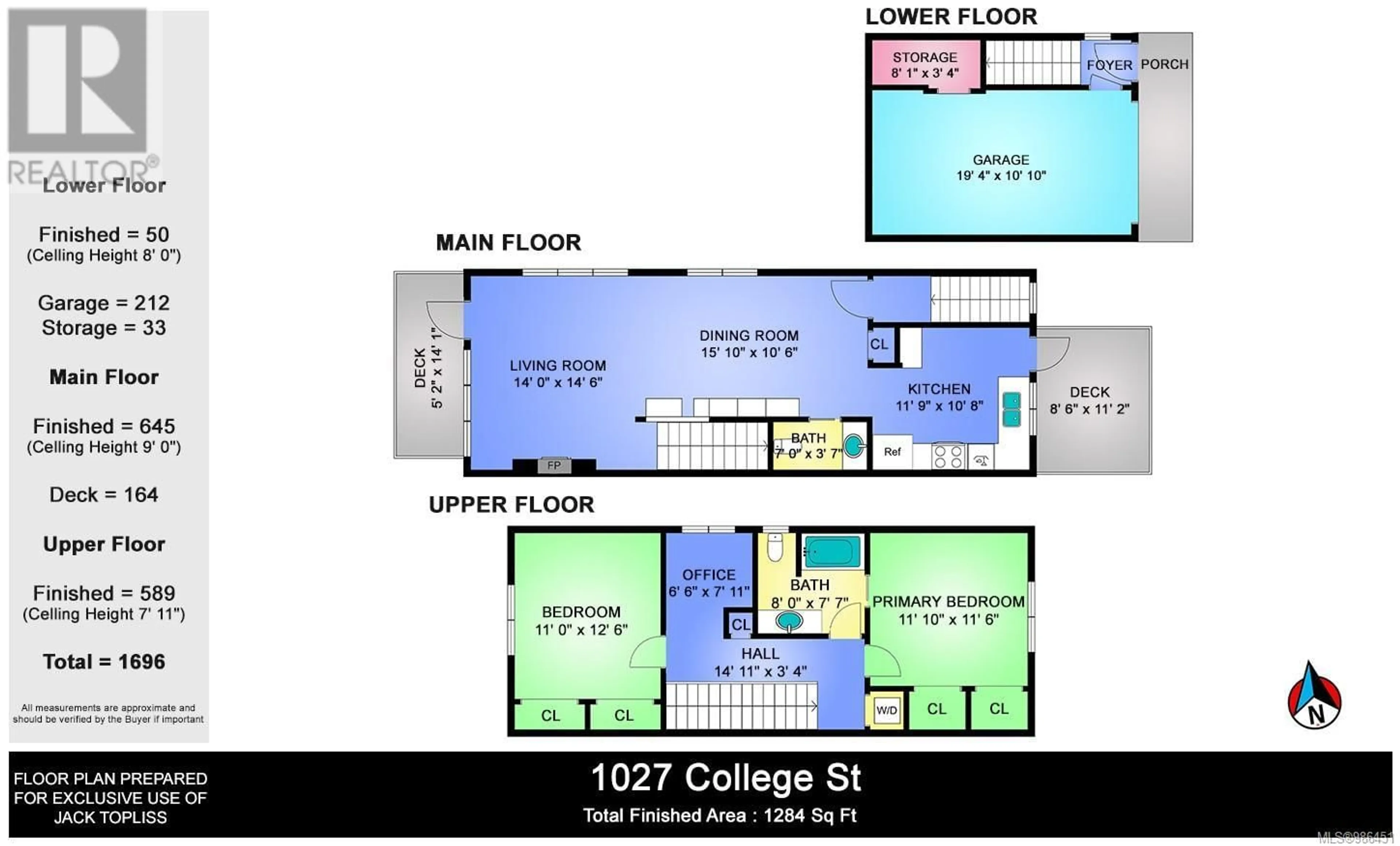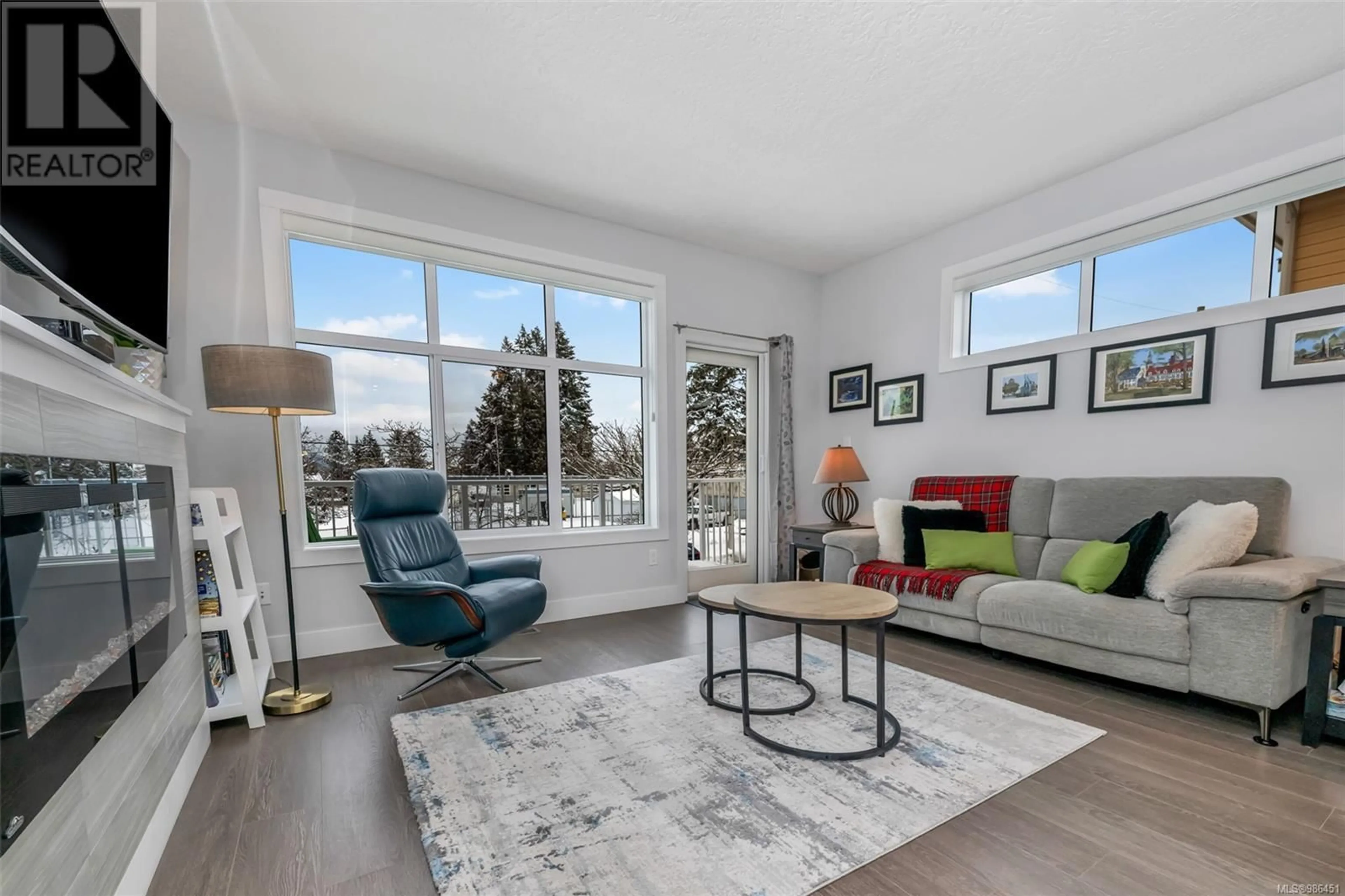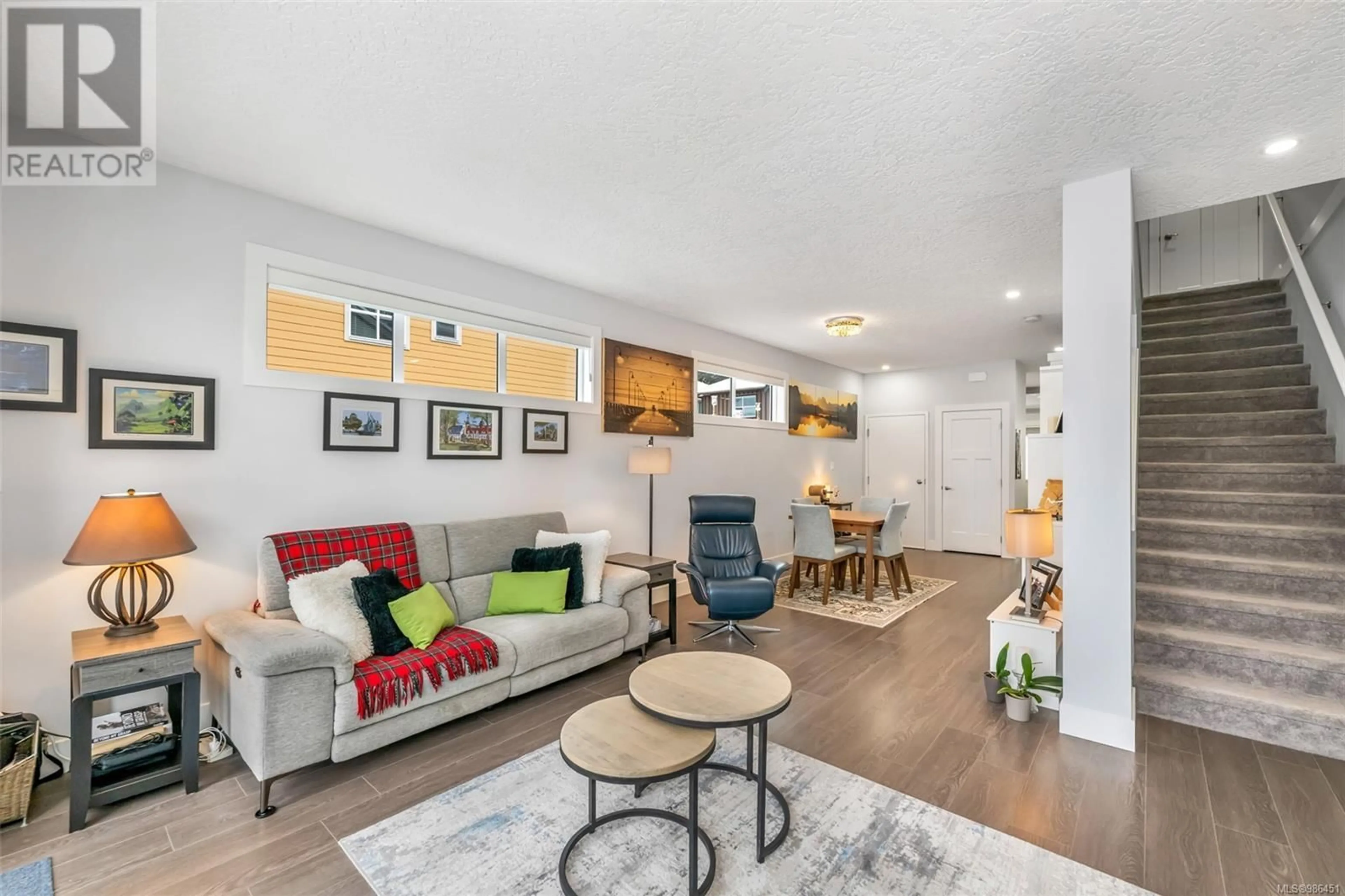9 1027 College St, Duncan, British Columbia V9L2E8
Contact us about this property
Highlights
Estimated ValueThis is the price Wahi expects this property to sell for.
The calculation is powered by our Instant Home Value Estimate, which uses current market and property price trends to estimate your home’s value with a 90% accuracy rate.Not available
Price/Sqft$336/sqft
Est. Mortgage$2,254/mo
Maintenance fees$214/mo
Tax Amount ()-
Days On Market13 days
Description
Bright, stylish, and effortlessly convenient—this 2-bedroom + den, 2-bathroom end-unit townhome is the perfect blend of comfort and location. Nestled in a quiet, well-kept complex, it's just steps from groceries, schools, coffee shops, and transit. Love the outdoors? Parks, trails, and sports fields are minutes away, while downtown Duncan’s restaurants, markets, and amenities are within easy reach. The perfectly flowing layout is bathed in natural light, creating a welcoming and functional space. The versatile den is ideal for a home office, creative studio, or cozy retreat. Designed for low-maintenance living, it features quality finishes, a private garage for secure parking and storage, and multiple balconies to soak in the fresh air and surrounding atmosphere. Pet-friendly and rental-ready, this home offers flexibility for buyers and investors alike. A rare find in a prime location—don’t miss your chance to make it yours. Book a showing today! (id:39198)
Property Details
Interior
Features
Third level Floor
Bathroom
Bedroom
12'4 x 11'0Den
5'5 x 6'7Primary Bedroom
11'4 x 12'0Exterior
Parking
Garage spaces 2
Garage type -
Other parking spaces 0
Total parking spaces 2
Condo Details
Inclusions
Property History
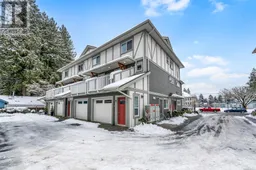 24
24
