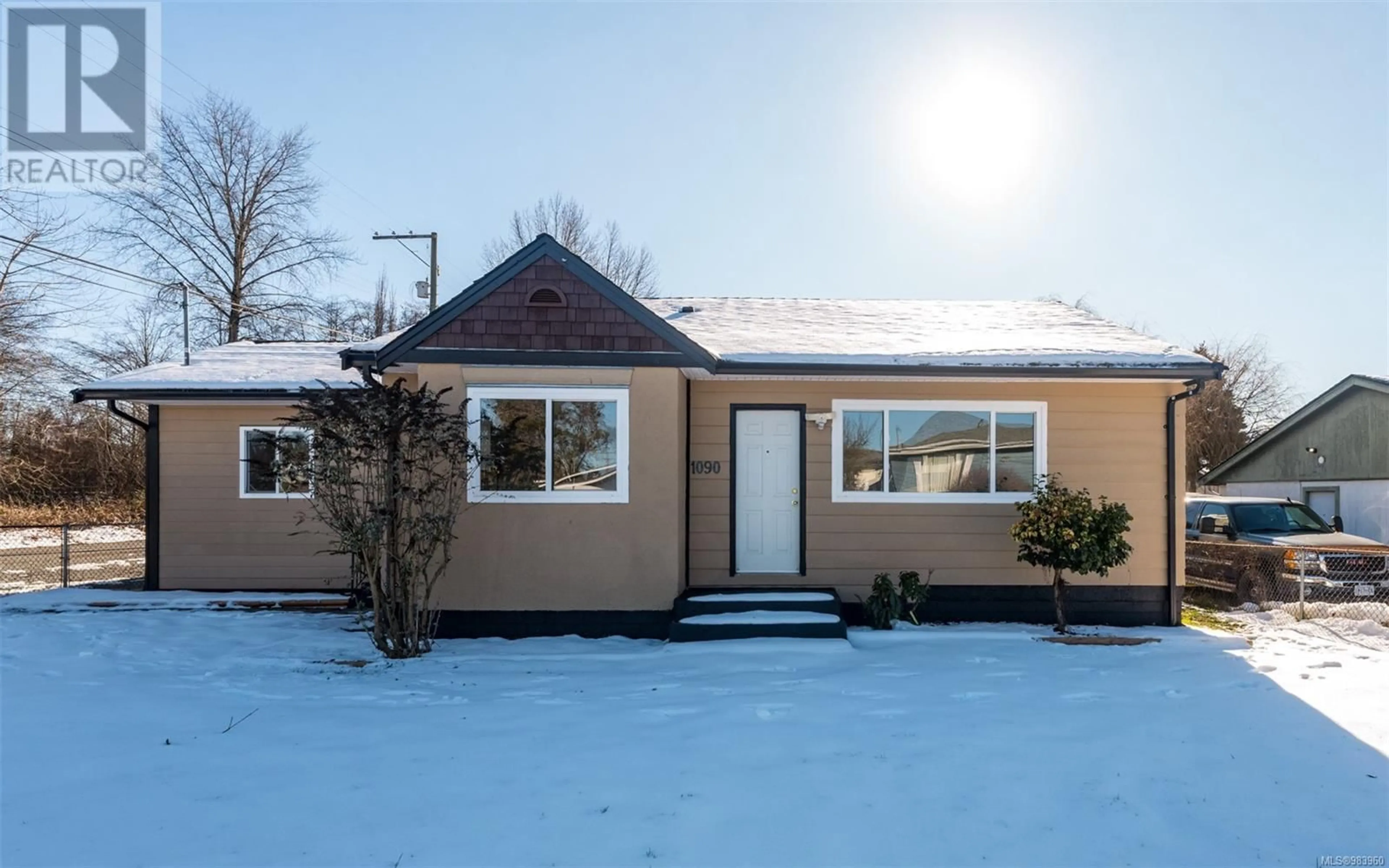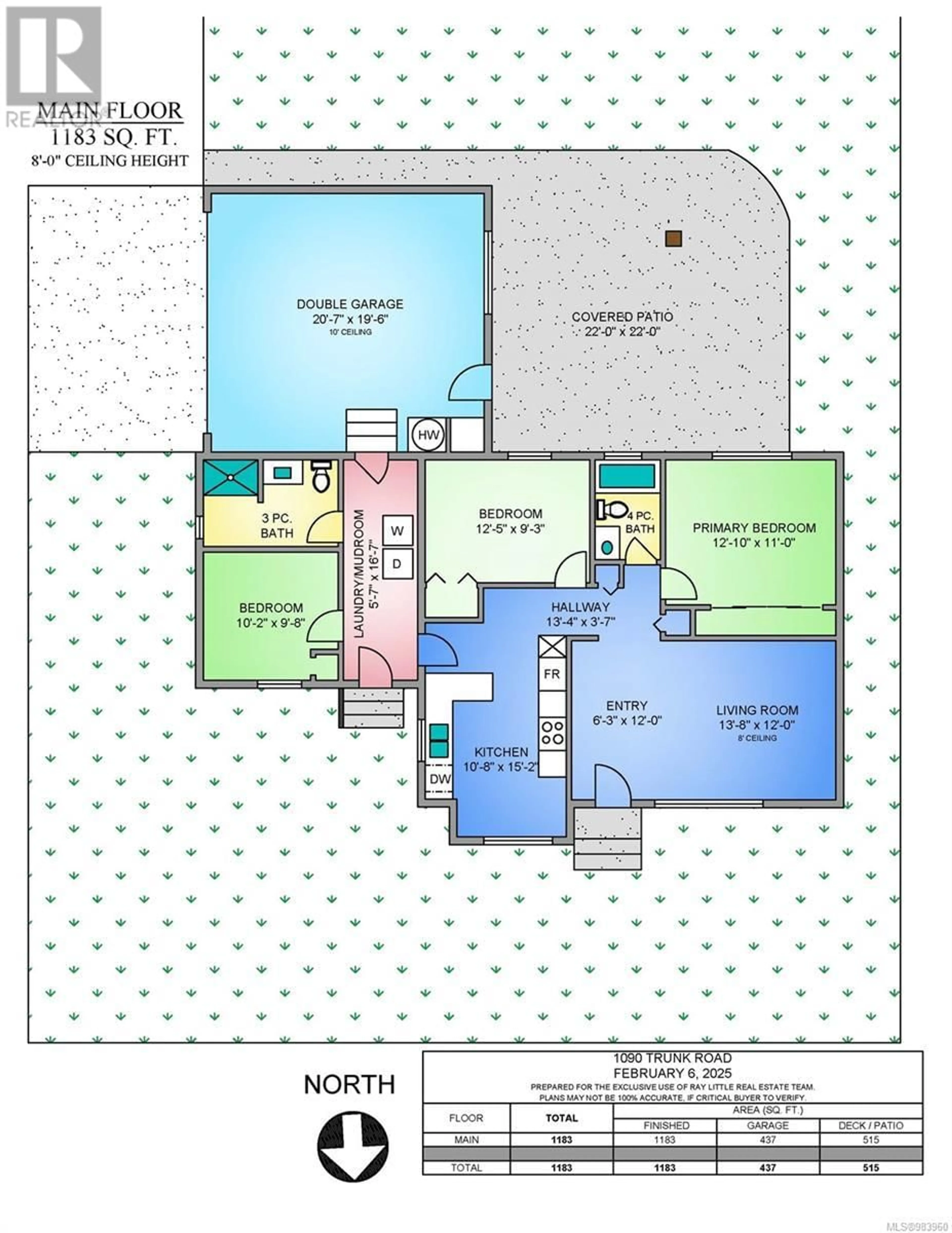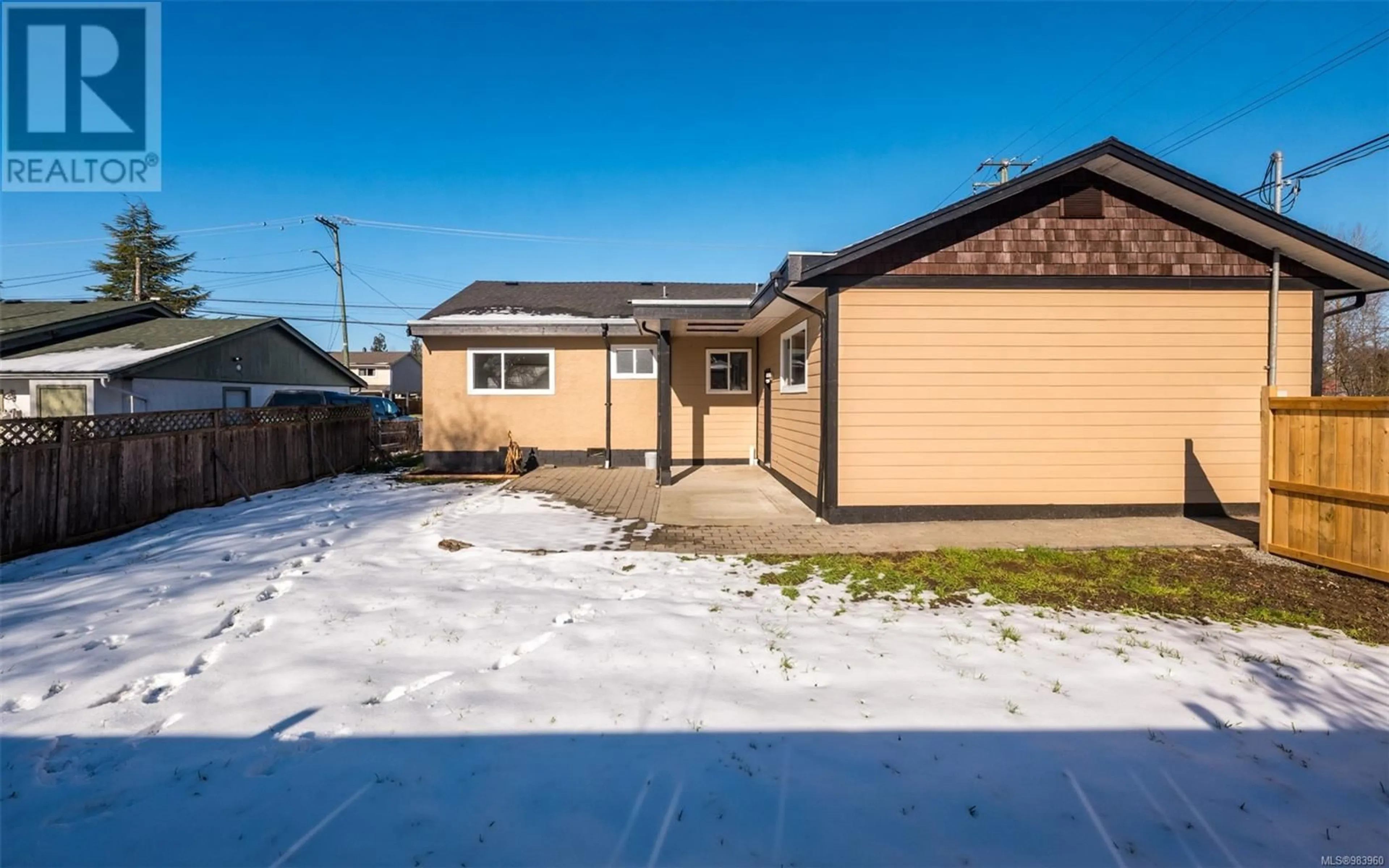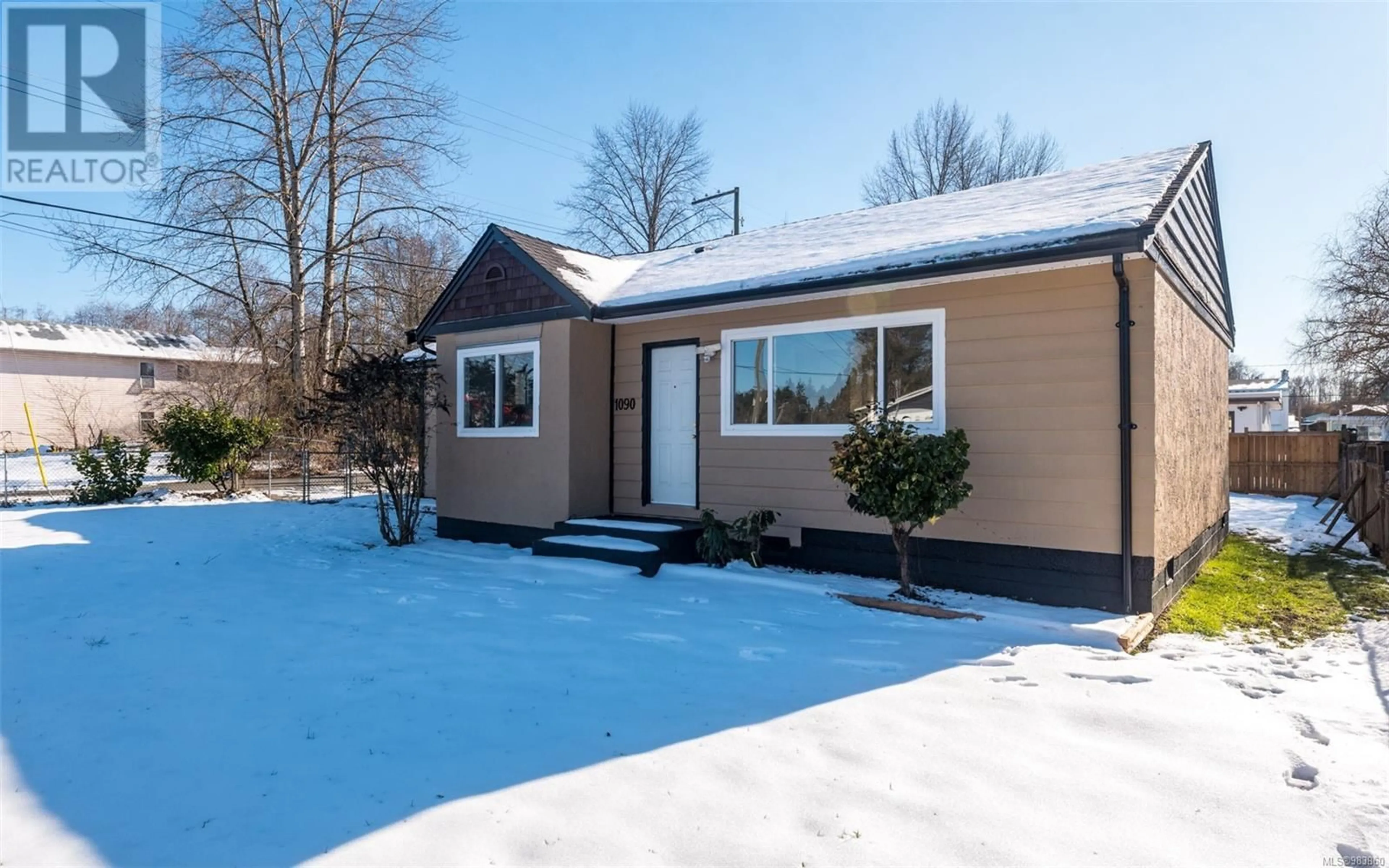1090 Trunk Rd, Duncan, British Columbia V9L2S5
Contact us about this property
Highlights
Estimated ValueThis is the price Wahi expects this property to sell for.
The calculation is powered by our Instant Home Value Estimate, which uses current market and property price trends to estimate your home’s value with a 90% accuracy rate.Not available
Price/Sqft$531/sqft
Est. Mortgage$2,701/mo
Tax Amount ()-
Days On Market13 days
Description
This beautifully updated 3 bed, 2 bath home with an attached double garage is located just minutes from town, walking trails, parks & all of your daily amenities. Situated in a family friendly neighbourhood on a no-through road - accessed from Lomas Rd, this property offers you a convenient lifestyle with access to everything within walking distance. This move-in ready home features new exterior & interior paint, new vinyl flooring, new light fixtures, updated bathrooms & kitchen, newer hot water tank & vinyl windows. Designed for versatility, the well-thought-out layout works great for families but also for a roommate situation, or a home-based business with the pleasant separation of the third bedroom & second bathroom. The heated garage provides year-round comfort & ample storage, while the fully fenced yard with a private patio is ideal for pets, kids & entertaining. Plus it has plenty of parking. The zoning also allows for up to four units with 50% lot coverage - buyer to verify. (id:39198)
Property Details
Interior
Features
Main level Floor
Bathroom
Bathroom
Laundry room
5'7 x 16'7Bedroom
10'2 x 9'8Exterior
Parking
Garage spaces 4
Garage type -
Other parking spaces 0
Total parking spaces 4
Property History
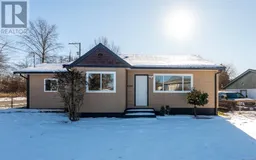 27
27
