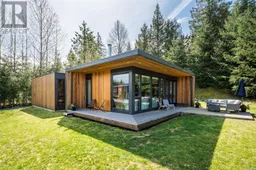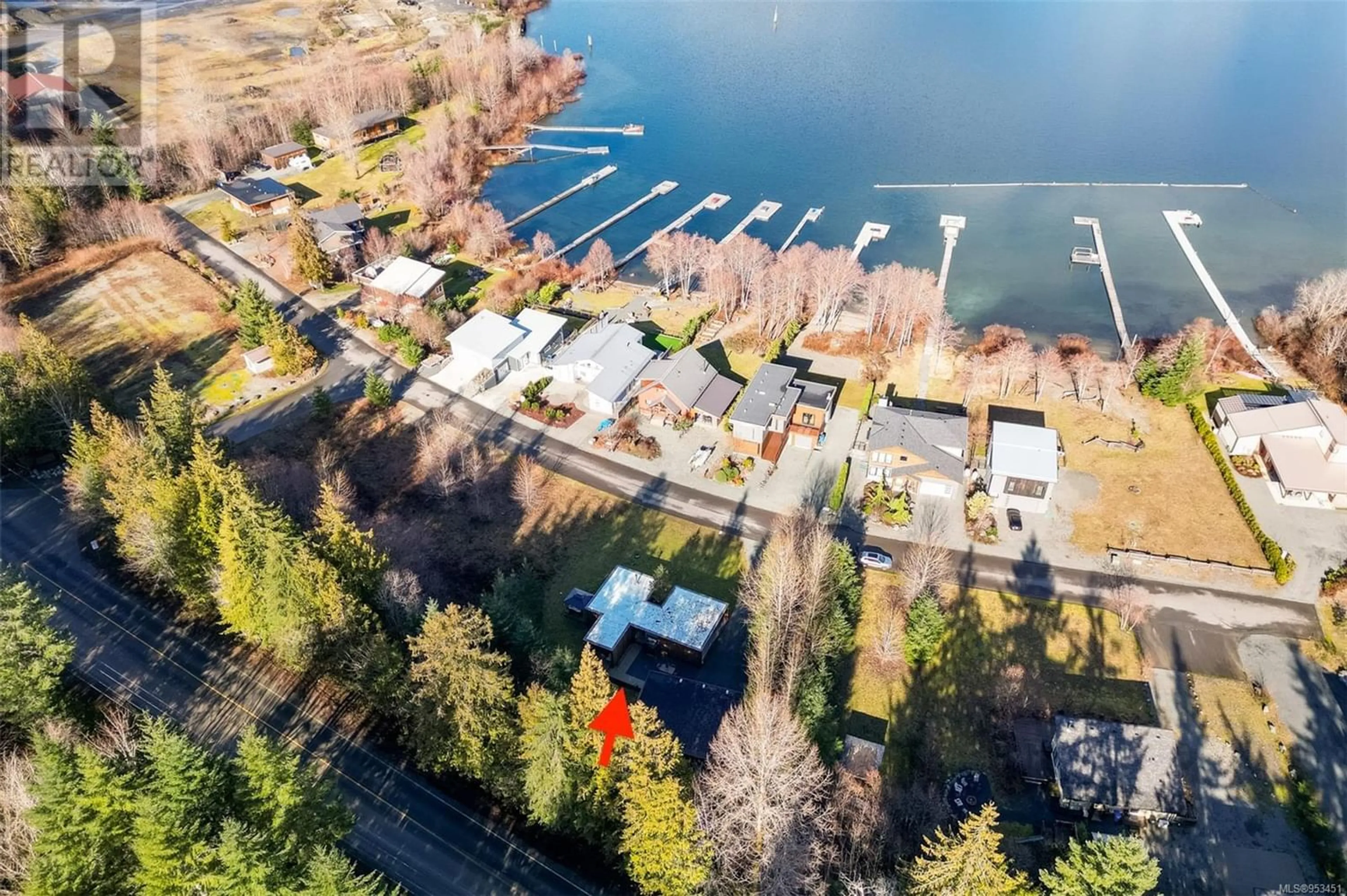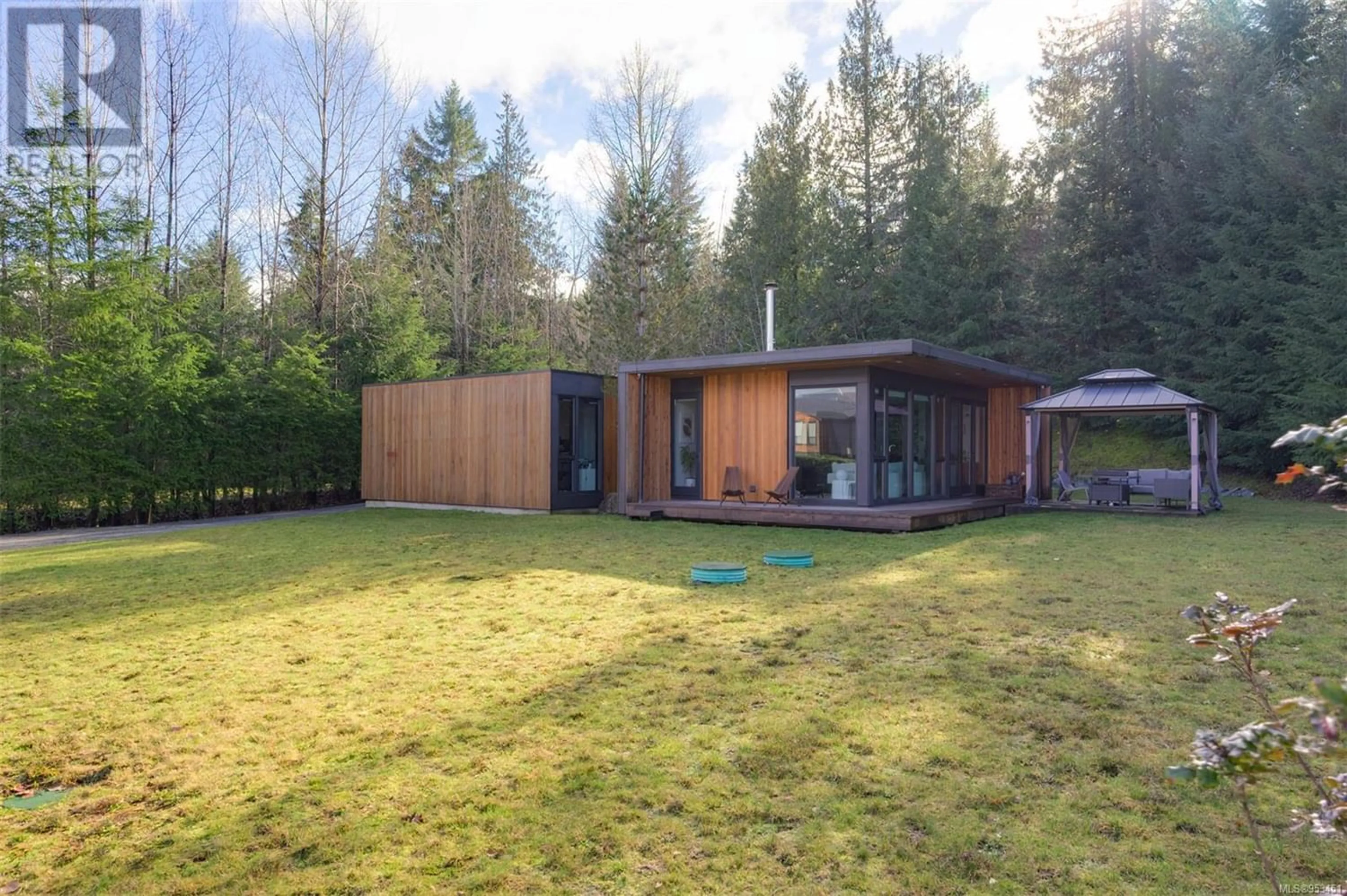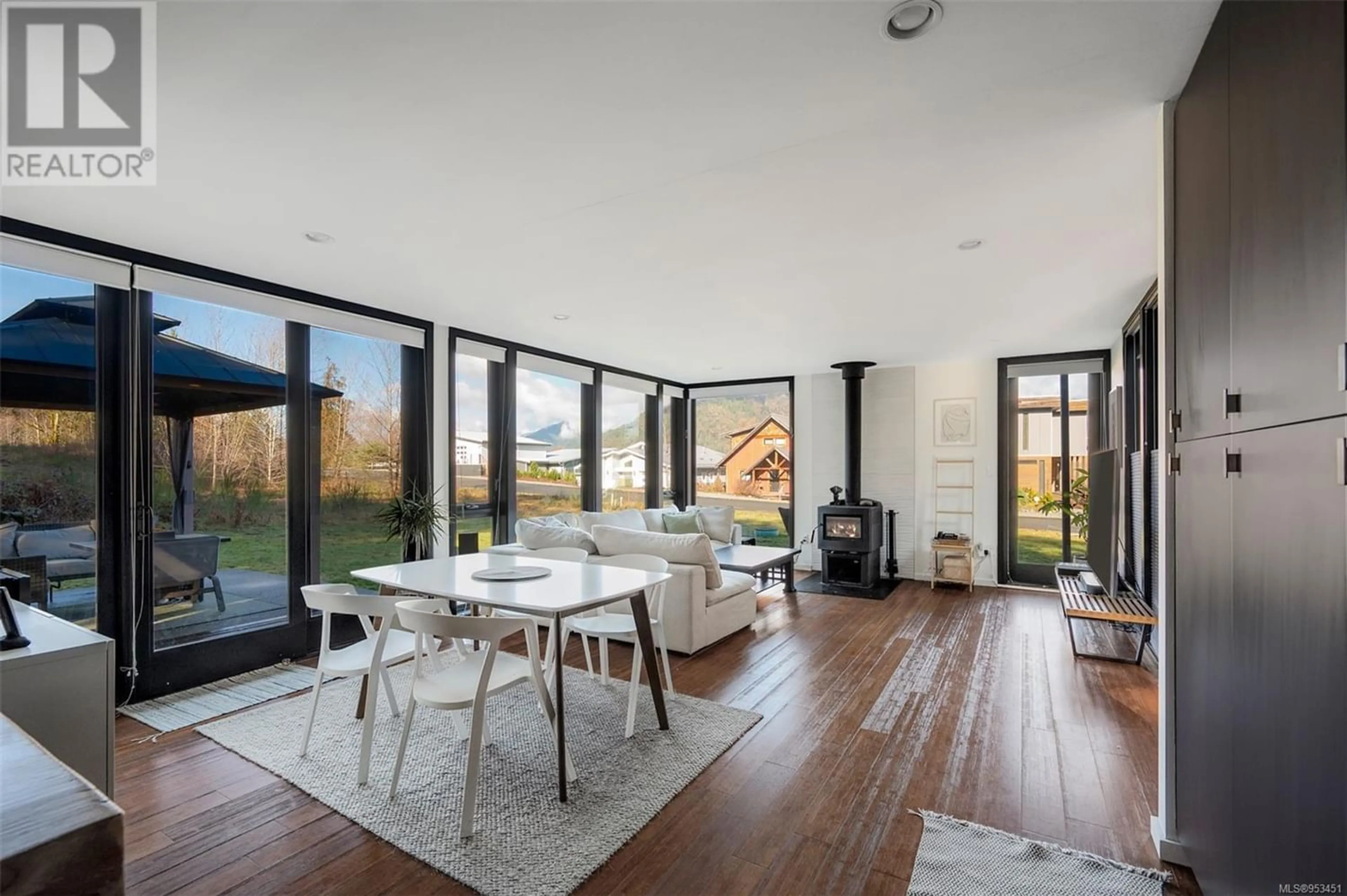9866 Stin-Qua Rd, Honeymoon Bay, British Columbia V0R1Y0
Contact us about this property
Highlights
Estimated ValueThis is the price Wahi expects this property to sell for.
The calculation is powered by our Instant Home Value Estimate, which uses current market and property price trends to estimate your home’s value with a 90% accuracy rate.Not available
Price/Sqft$390/sqft
Est. Mortgage$3,758/mo
Maintenance fees$110/mo
Tax Amount ()-
Days On Market283 days
Description
This architecturally designed residence seamlessly merges indoor stylishness with outdoor tranquility. It boasts expansive floor-to-ceiling windows, inviting cedar wrapped porches, and sun-kissed patios. Flooded with natural light, the interior features stamped leather and bamboo floors, custom millwork, and a captivating wood slab island in the kitchen. You'll enjoy year-round comfort with a heat pump and a cozy wood burning fireplace. The floor plan offers great private and communal space with an open kitchen, dining and living room; a 3 bedroom/2 bathroom wing with an East facing deck; and a triple garage with 12' ceilings, for when your teens want some space. There is also an outdoor shower and a bridge to a detached studio. Located on .55 acres, the land is private, level and has sun all day. You can launch your kayak or go for a swim at the lakefront park that is 50 meters from the property. Stin-Qua is a private, gated community of 16 homes in Honeymoon Bay on Lake Cowichan. (id:39198)
Property Details
Interior
Features
Main level Floor
Patio
32 ft x 20 ftPatio
9 ft x 9 ftPatio
12 ft x 12 ftStudio
11 ft x 11 ftExterior
Parking
Garage spaces 6
Garage type -
Other parking spaces 0
Total parking spaces 6
Condo Details
Inclusions
Property History
 37
37 61
61


