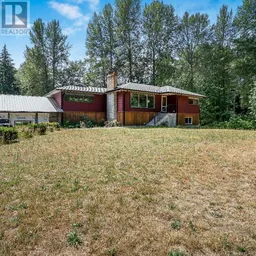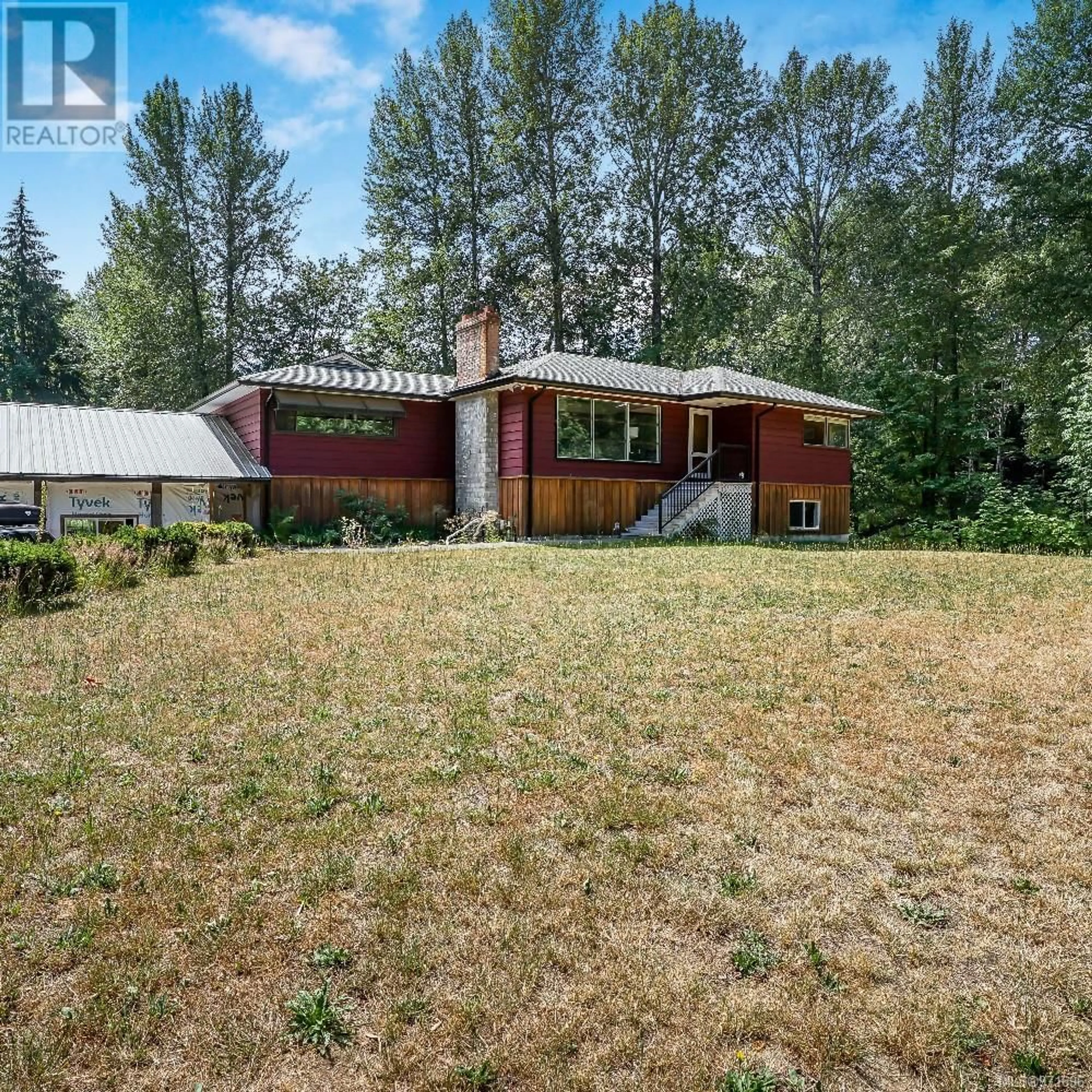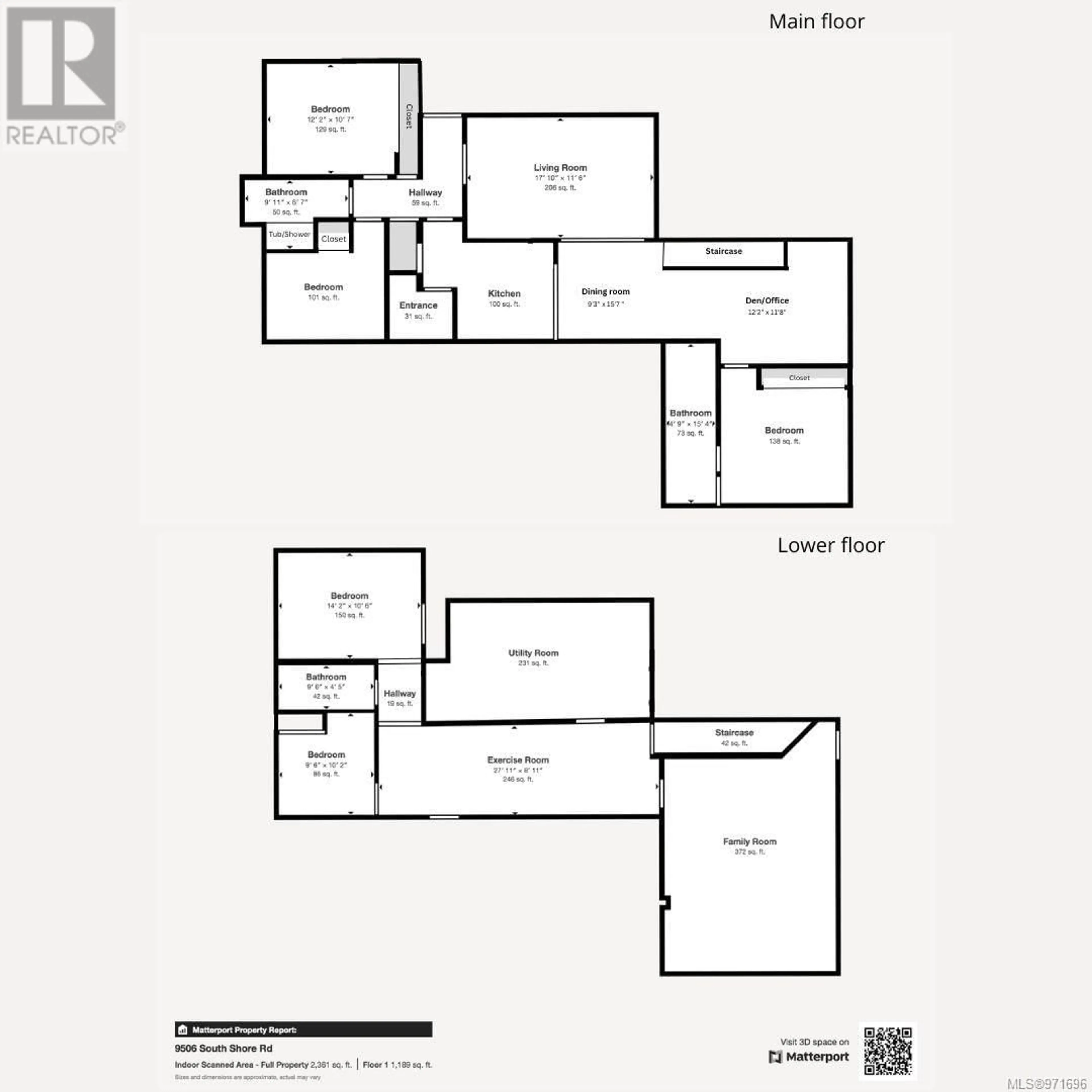9506 South Shore Rd, Honeymoon Bay, British Columbia V0R2N0
Contact us about this property
Highlights
Estimated ValueThis is the price Wahi expects this property to sell for.
The calculation is powered by our Instant Home Value Estimate, which uses current market and property price trends to estimate your home’s value with a 90% accuracy rate.Not available
Price/Sqft$333/sqft
Est. Mortgage$3,435/mo
Tax Amount ()-
Days On Market117 days
Description
Visit REALTOR® website for additional information. Escape to this 5 bedroom, 3 bathroom home on 1.85 acres with riverfront. Enjoy privacy with a fenced yard and spacious outdoor areas. Upstairs, the kitchen connects to a dining room and large deck overlooking the river. The living room features a picture window with breathtaking views. The primary bedroom includes a spacious ensuite. Two more bedrooms and another 4pc bathroom complete the upper level, along with a versatile den/office. Downstairs, find a large rec room, family room, two bedrooms, a 2pc bathroom, and a spacious laundry room. Elegant coved ceilings, arched doorways, and the enclosed carport comes equipped with two 240-volt hookups, perfect for charging electric vehicles, running high-powered tools, or setting up a workshop. Perfect for those seeking a relaxed lifestyle amidst nature. Enjoy fishing, swimming, quadding and campfires in your own backyard, with nearby Lake Cowichan for boating and swimming. Don't miss your opportunity. (id:39198)
Property Details
Interior
Features
Lower level Floor
Bedroom
10'5 x 14'3Bedroom
measurements not available x 8 ftBathroom
Family room
measurements not available x 8 ftExterior
Parking
Garage spaces 10
Garage type -
Other parking spaces 0
Total parking spaces 10
Property History
 15
15

