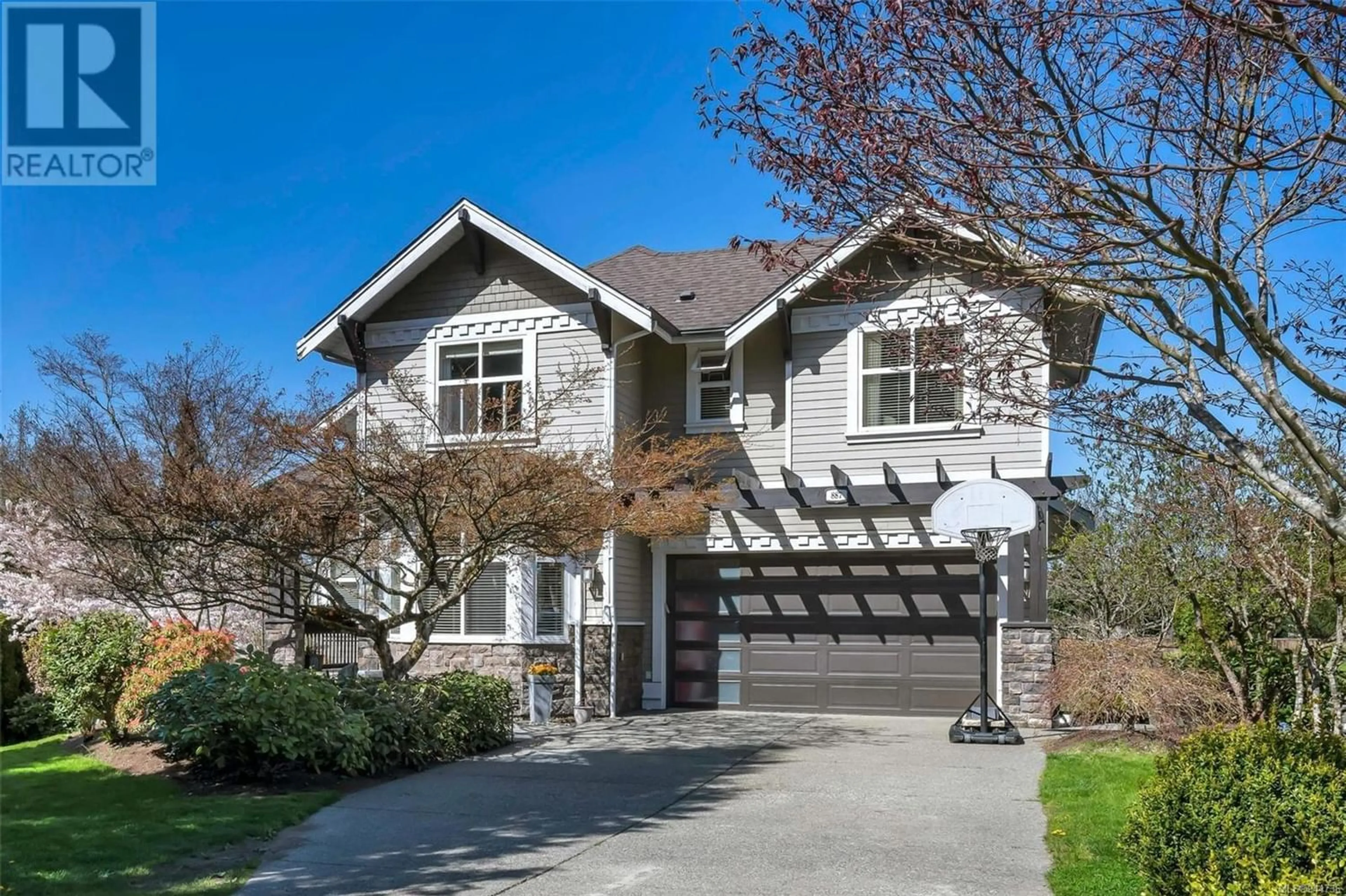887 Frayne Rd, Mill Bay, British Columbia V0R2P1
Contact us about this property
Highlights
Estimated ValueThis is the price Wahi expects this property to sell for.
The calculation is powered by our Instant Home Value Estimate, which uses current market and property price trends to estimate your home’s value with a 90% accuracy rate.Not available
Price/Sqft$367/sqft
Est. Mortgage$6,012/mo
Maintenance fees$13/mo
Tax Amount ()-
Days On Market1 year
Description
Don't miss this opportunity to own an original Mill Springs quality built 3,800 sqft 4bed/4bath McLaren Home. Nestled on a south facing, private & professionally landscaped .42 acre with a fully fenced back yard. Soaked in natural light with the vaulted ceilings, the open concept main floor is the perfect space for families and entertaining with a spacious living room w/ gas fireplace, dining area, kitchen w/ island and french doors to the deck. Main level living is simplified with the primary bedroom, ensuite, laundry and office all within steps of each other. At the top of the custom curved staircase are 2 bedrooms and a bathroom. Downstairs you will find the family room, theatre, office, 4th bedroom, 3pce bath, flex room and ample storage space. Fantastic outdoor living and entertaining spaces include: deck, covered patio, fire pit areas and spa all on the multiple garden level patios. Minutes to the ocean, marina, shopping, excellent schools and only a short drive to Victoria. (id:39198)
Property Details
Interior
Features
Second level Floor
Bathroom
7'9 x 8'2Bedroom
13'3 x 13'9Bedroom
12 ft x 14 ftExterior
Parking
Garage spaces 5
Garage type -
Other parking spaces 0
Total parking spaces 5
Condo Details
Inclusions
Property History
 94
94

