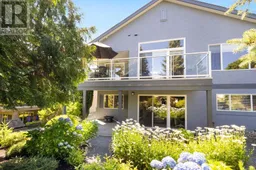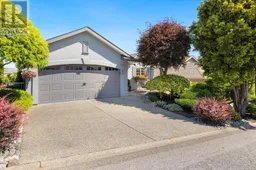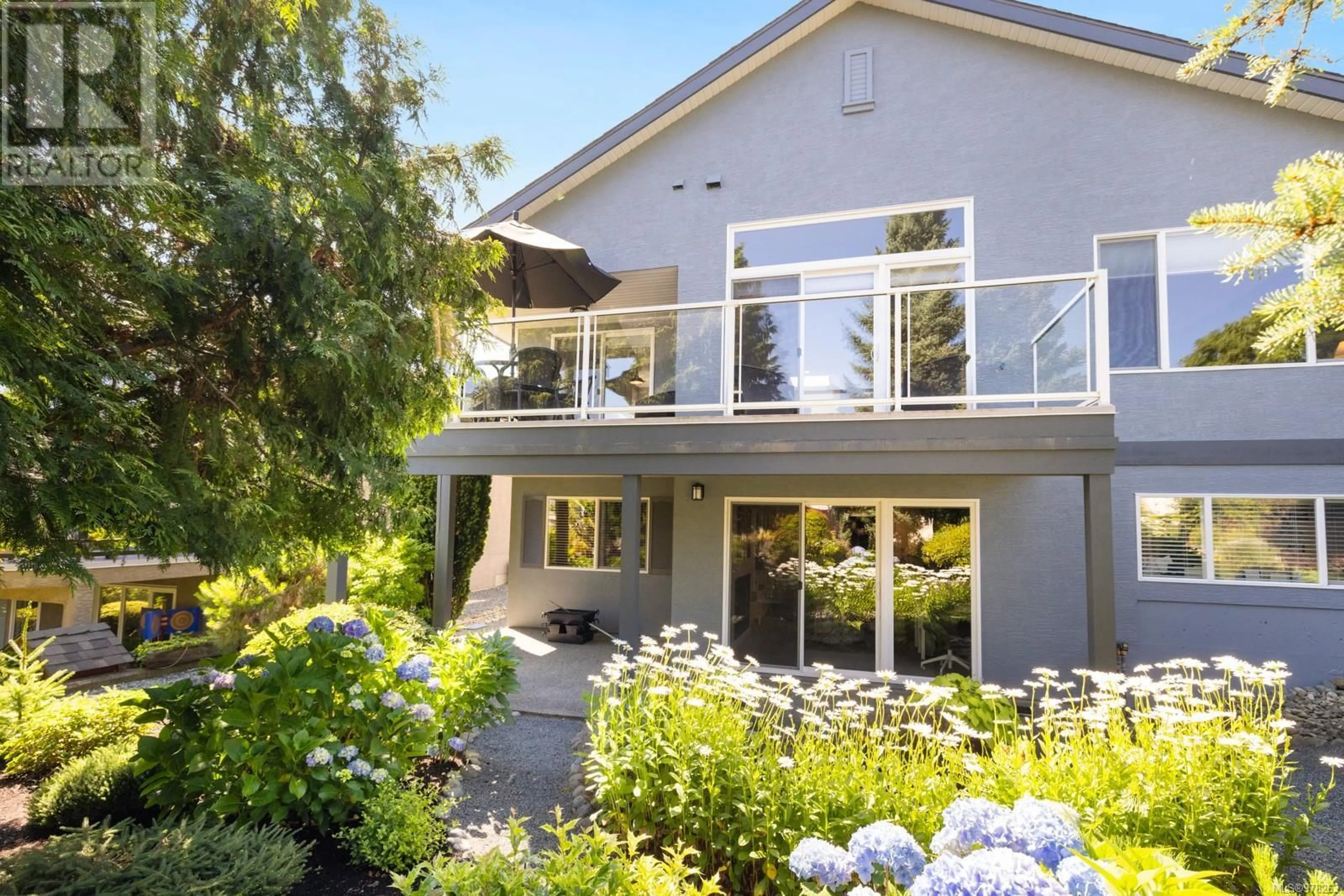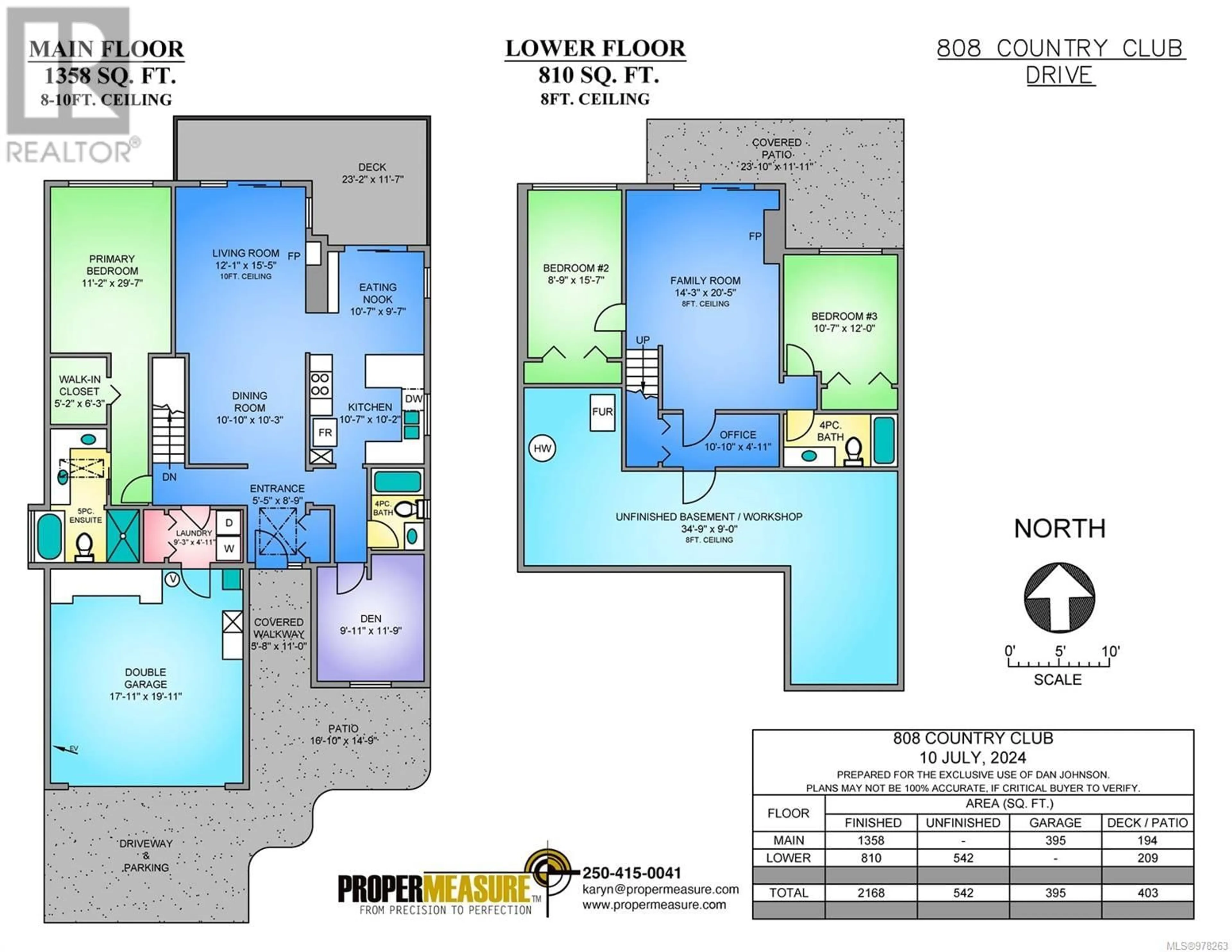808 Country Club Dr, Cobble Hill, British Columbia V0R1L1
Contact us about this property
Highlights
Estimated ValueThis is the price Wahi expects this property to sell for.
The calculation is powered by our Instant Home Value Estimate, which uses current market and property price trends to estimate your home’s value with a 90% accuracy rate.Not available
Price/Sqft$350/sqft
Est. Mortgage$4,080/mo
Maintenance fees$580/mo
Tax Amount ()-
Days On Market45 days
Description
FULLY UPDATED home in Cobble Hill's Arbutus Ridge! This 3 bed + den/3 bath home was the original showhome for the Uplands at Arbutus Ridge and has been updated with care & full attention to every single detail. The entrance has a large skylight flooding the main floor with natural light along with the large windows in the living room which has a cozy modern gas fireplace. Oak hardwood flooring throughout the main floor in warm tones. Quartz counter tops, lots of cabinetry to the ceiling with crown molding, modern fixtures, & stainless appliances create a kitchen to love. The eating nook opens to a large, partially covered vinyl deck which looks down onto a peaceful and tranquil cascading water feature and beautiful gardens with loads of flowers and shrubs, all of which are on automated micro irrigation! The main floor has the primary suite with walk-in closet & 5pc ensuite, a den, 4pc bath & laundry room. Down, the awesome large family room with fireplace is the ideal place for movie night & has access to the back yard through the sliders, where you find the serene waterway & lush garden. 2 further bedrooms, a 4pc bath, & a large workshop/gym as well as lots of storage complete this floor. 2-car garage with EV charger and a private front patio. Please see the ''Sellers Upgrades'' document for a list of improvements. Call your agent to view today! (id:39198)
Property Details
Interior
Features
Main level Floor
Bathroom
Ensuite
Primary Bedroom
11'2 x 29'7Den
9'11 x 11'9Exterior
Parking
Garage spaces 2
Garage type -
Other parking spaces 0
Total parking spaces 2
Condo Details
Inclusions
Property History
 59
59 62
62

