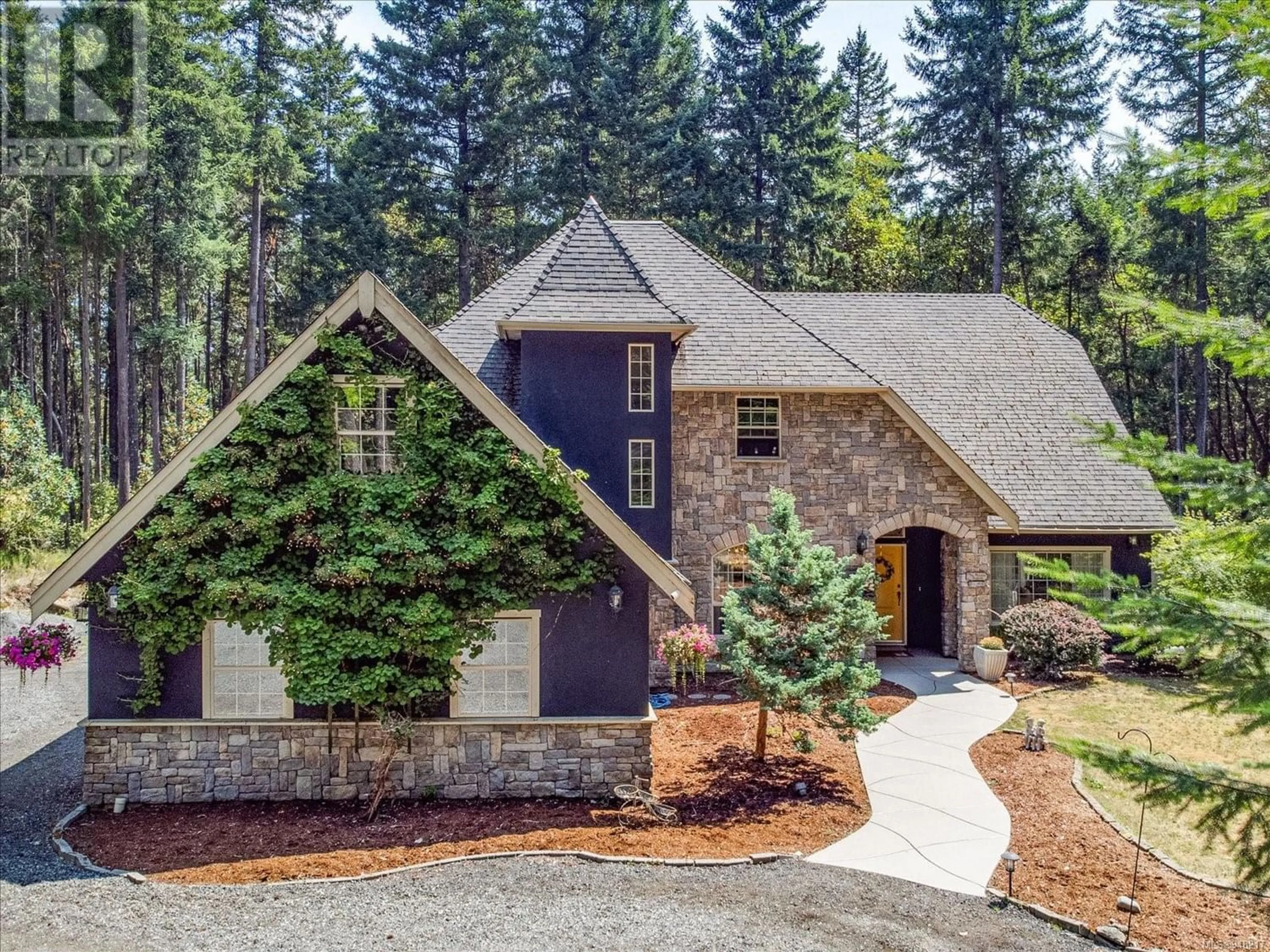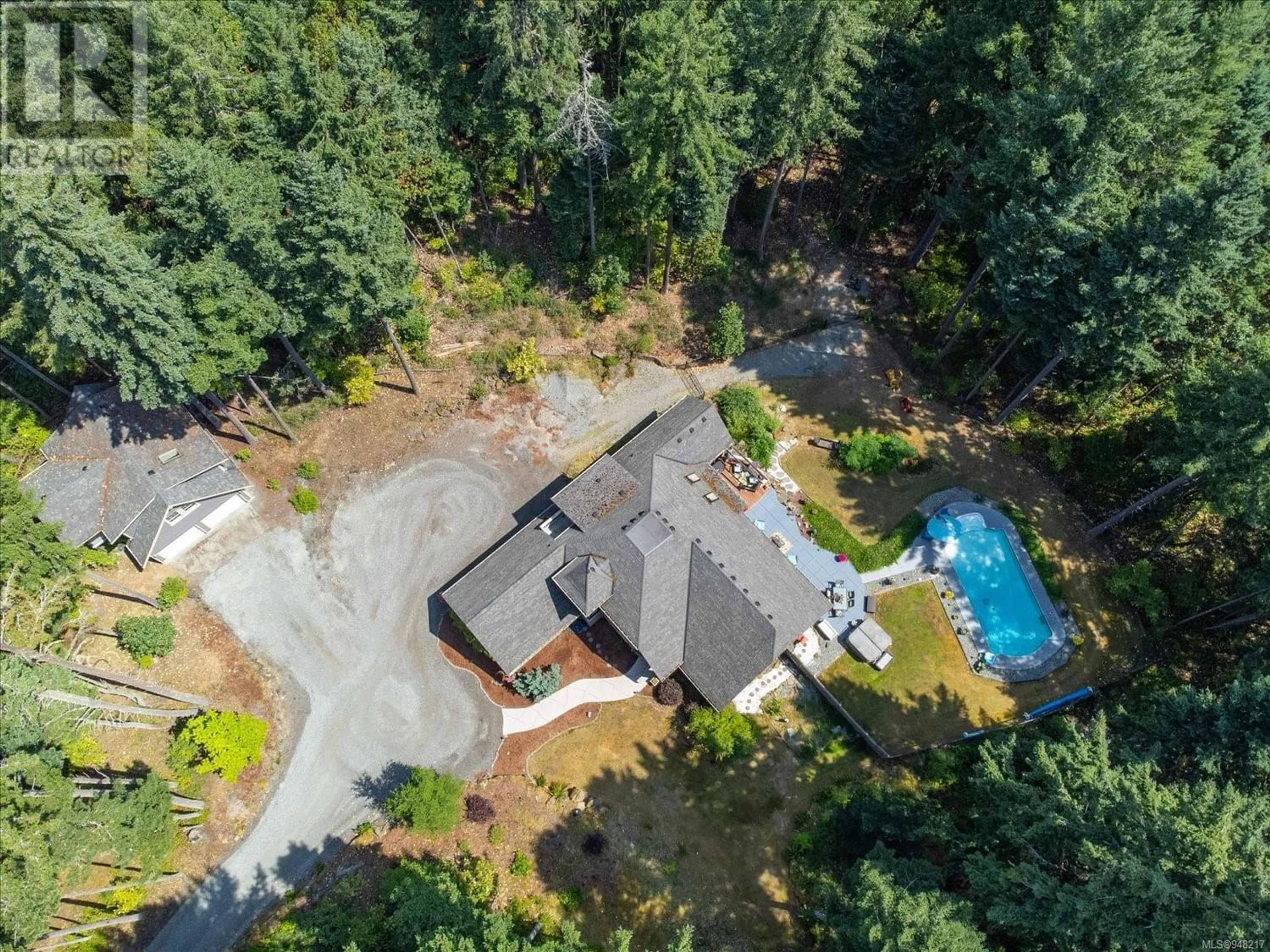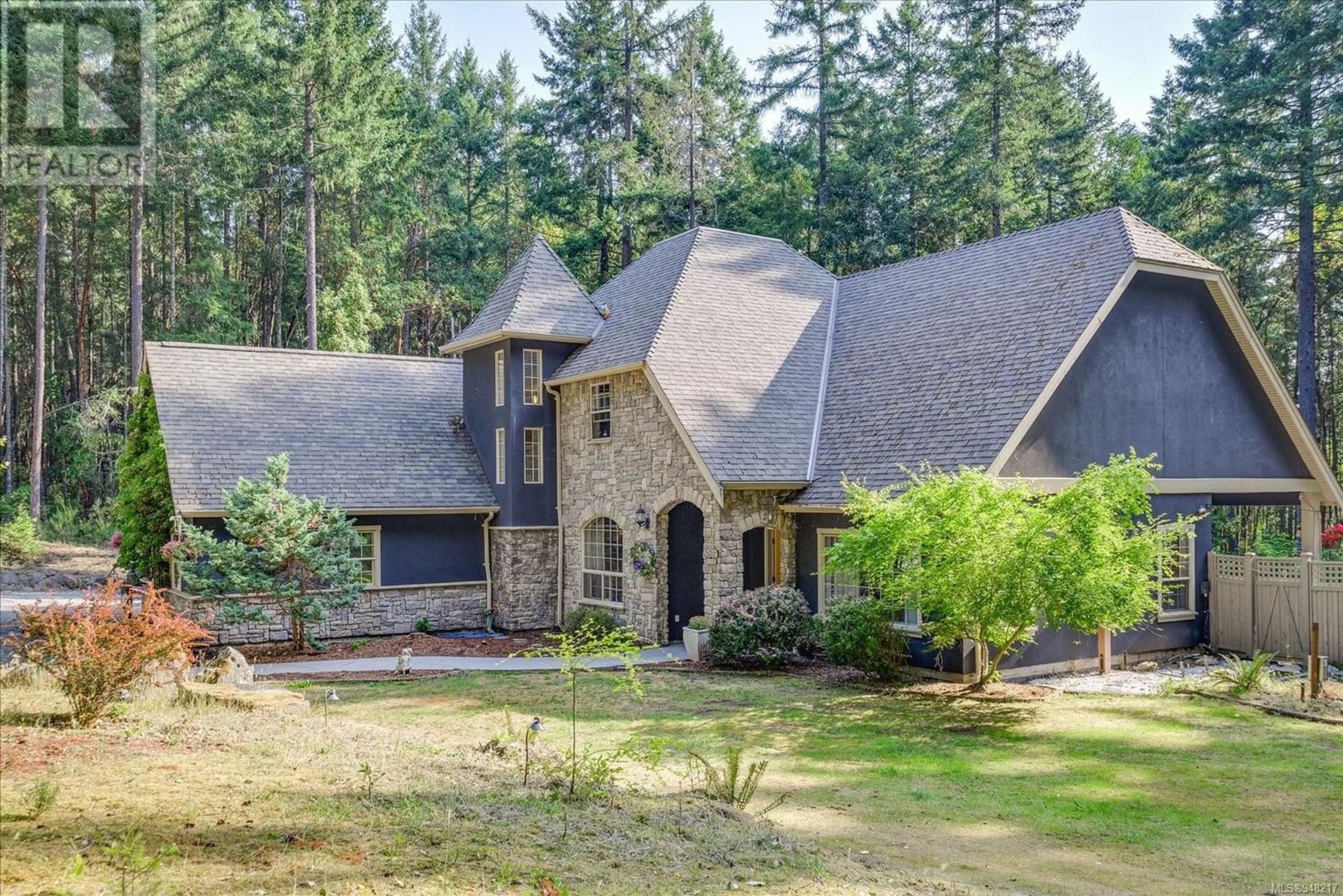5120 Aho Rd, Nanaimo, British Columbia V9G2B8
Contact us about this property
Highlights
Estimated ValueThis is the price Wahi expects this property to sell for.
The calculation is powered by our Instant Home Value Estimate, which uses current market and property price trends to estimate your home’s value with a 90% accuracy rate.Not available
Price/Sqft$426/sqft
Est. Mortgage$7,300/mo
Tax Amount ()-
Days On Market1 year
Description
Welcome to a residence where family comfort meets quality living, nestled in the peaceful community of Aquila Estates, ideally positioned between the lively towns of Ladysmith & Nanaimo. This 4.97-acre property is the perfect setting for a family eager to upgrade their living experience. The centrepiece of this property is a spacious main home boasting over 3200 sq.ft. of thoughtfully designed space. From the moment you step inside, you'll be captivated by the soaring ceilings that provide a sense of airiness and grandeur. The main floor is home to a primary bedroom featuring an ensuite bath, offering a restful retreat. The gourmet chef's kitchen, complete with a large centre island, invites family gatherings, meal preparations, and memorable conversations. It's the heart of the home, where culinary inspirations come to life, and bonds strengthen over shared meals. Upstairs, the property continues to impress with roomy bedrooms and a versatile media room, offering space for relaxation, study, or play to cater to your family's diverse needs. Complementing the main house is the Carriage House, which includes a spacious quad garage, perfect for storing vehicles or outdoor gear. Above the garage is a 1-bedroom in-law suite, ideal for providing privacy to guests or older children. As you step outdoors, you'll find a delightful in-ground swimming pool and expansive patio area, perfect for family barbecues, pool parties or quiet time amidst nature. Beautifully landscaped grounds blend effortlessly with the home's natural surroundings, offering an idyllic outdoor haven for your family. Rest assured, with a reliable community water system and the home's location just a short drive away from Ladysmith/Cedar and Nanaimo, convenience is key in this upgrade. Do note that the measurements are approximate. Overall, this Aquila Estates home represents more than a step-up in property; it's an upgrade in lifestyle, an investment in family joy, and a commitment to quality living. (id:39198)
Property Details
Interior
Features
Auxiliary Building Floor
Kitchen
9'11 x 9'2Bathroom
Living room
measurements not available x 23 ftPrimary Bedroom
15'5 x 9'2Exterior
Parking
Garage spaces 4
Garage type -
Other parking spaces 0
Total parking spaces 4
Property History
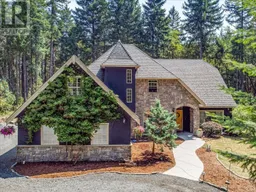 96
96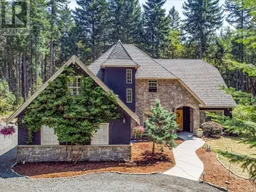 96
96
