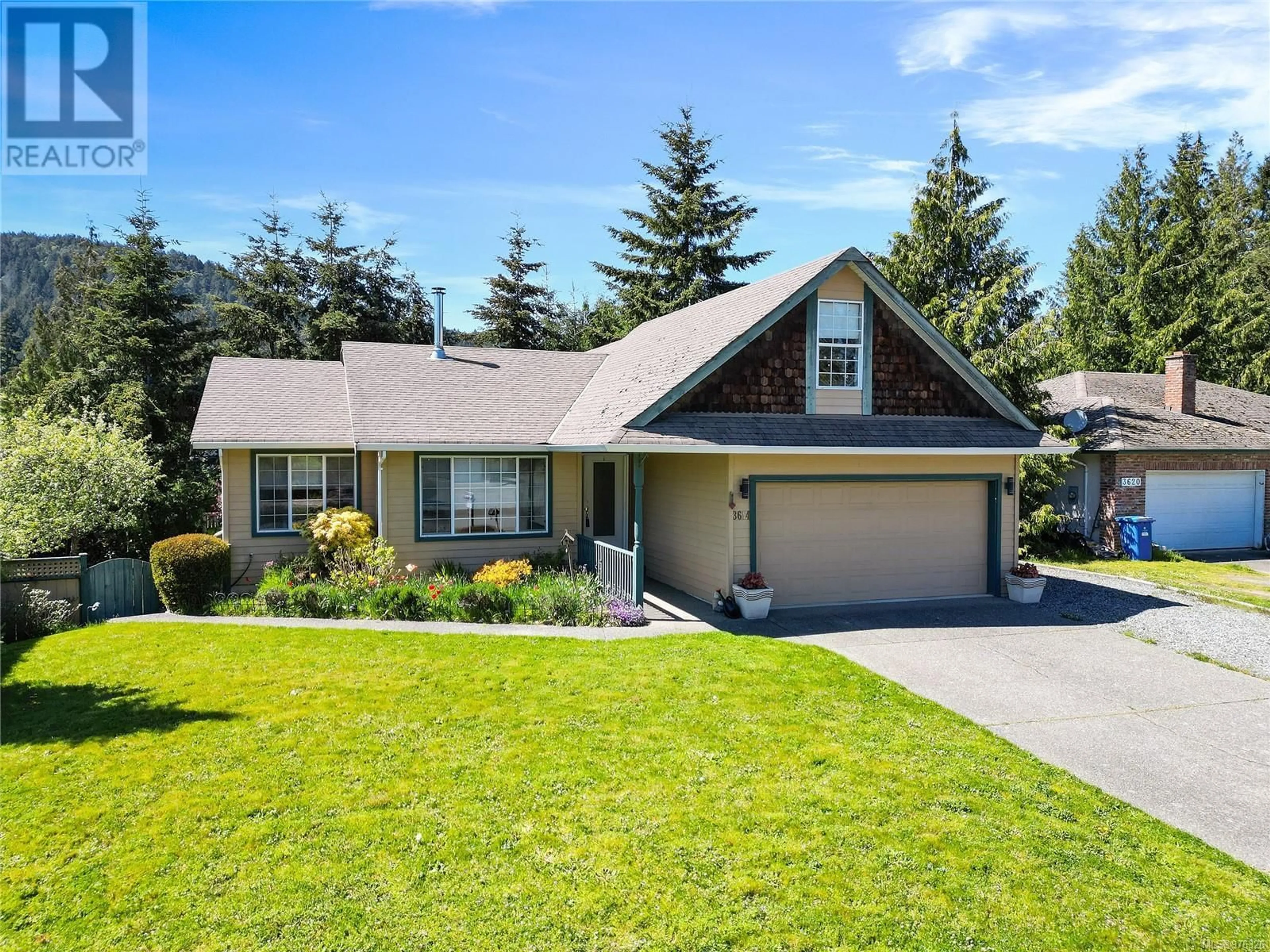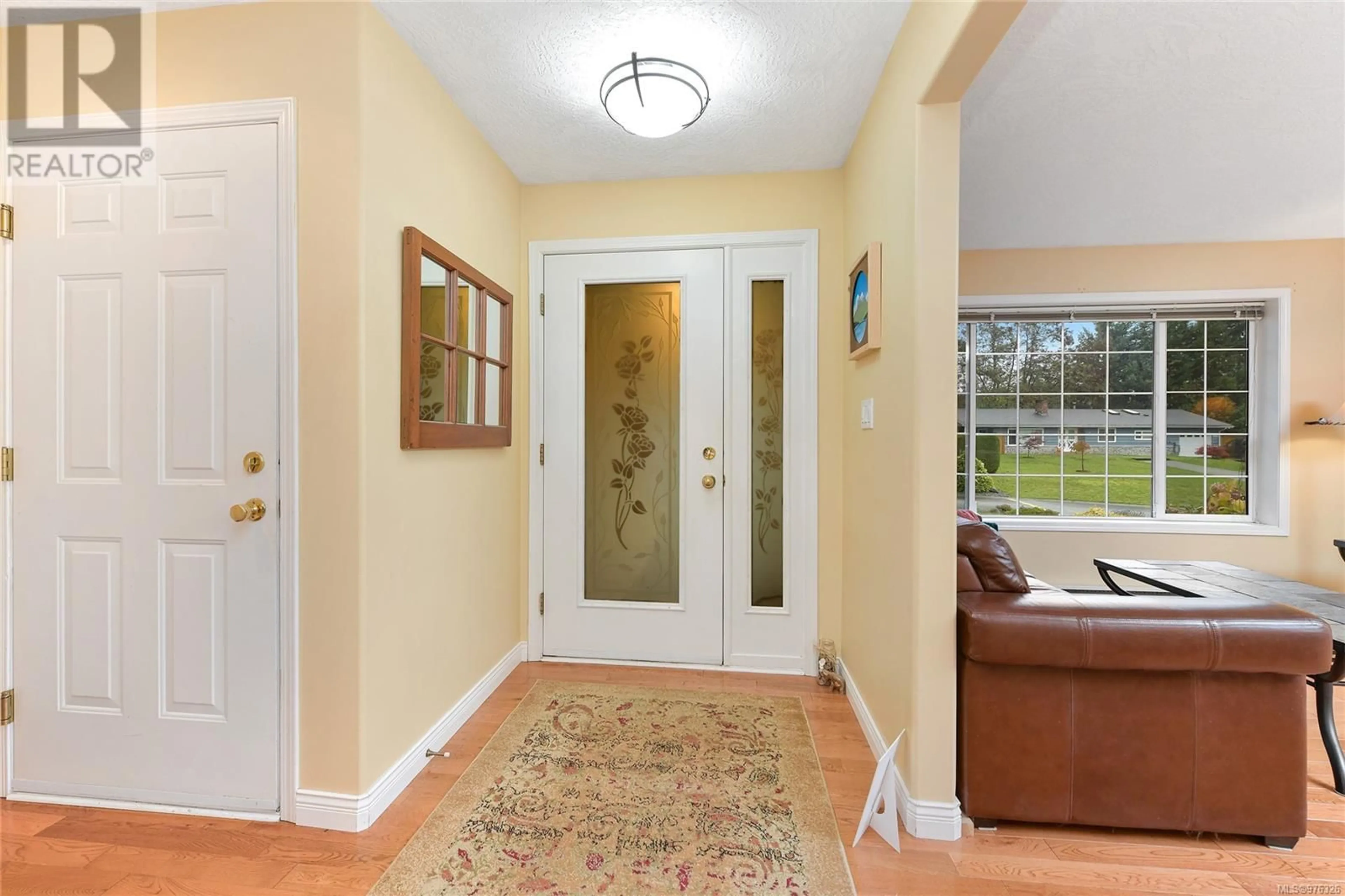3614 Watson Ave, Cobble Hill, British Columbia V0R1L0
Contact us about this property
Highlights
Estimated ValueThis is the price Wahi expects this property to sell for.
The calculation is powered by our Instant Home Value Estimate, which uses current market and property price trends to estimate your home’s value with a 90% accuracy rate.Not available
Price/Sqft$270/sqft
Est. Mortgage$3,865/mo
Maintenance fees$60/mo
Tax Amount ()-
Days On Market63 days
Description
O/H Sat Sept 21, 1-3pm. Virtual OH, HD VIDEO, 3D WALK-THRU, PHOTOS & FLOOR PLAN online. Value Priced below Assessed value. This charming 5BD, 3BTH home w/suite is located on a tranquil cul-de-sac, providing a perfect balance between serenity & convenience w/easy access to Highway #1. Main living space offers updated kitchen w/views, living room, 2BD-3BD/loft, & 2BTH, enjoy the ensuite bthrm w/luxurious upgrades, including heated floor. Lower offers 2BD inlaw suite, perfect for extended family. Step outside to the extended & reinforced deck, a fantastic outdoor space for relaxation & entertainment. Family-friendly neighbourhood boasts nearby parks, making it an excellent place to raise a family. Nature lovers will appreciate the proximity to Cobble Hill Mtn, just a 5min. walk away w/biking & hiking trails. Minutes to Cobblestone Pub, Country Grocer & all amenities, ideal location! Truly a bonus w/the 2 car garage, loads of parking & 3 walkin closets! Live in this beautiful area that seamlessly blends nature & community. (id:39198)
Property Details
Interior
Features
Second level Floor
Bedroom
19 ft x 13 ftExterior
Parking
Garage spaces 6
Garage type -
Other parking spaces 0
Total parking spaces 6
Condo Details
Inclusions
Property History
 42
42 70
70 70
70

