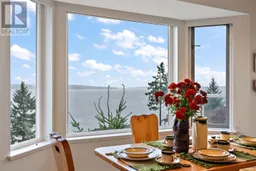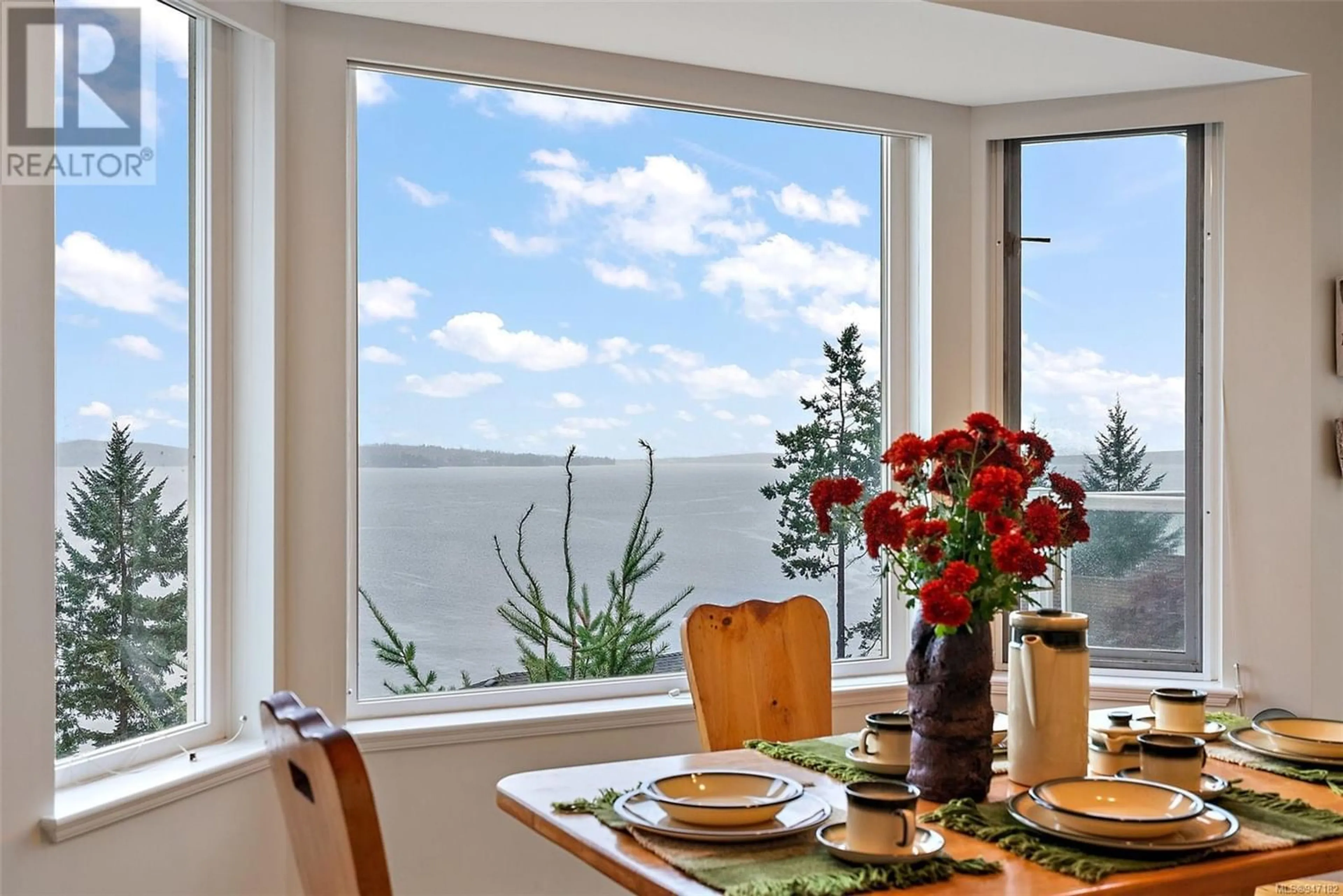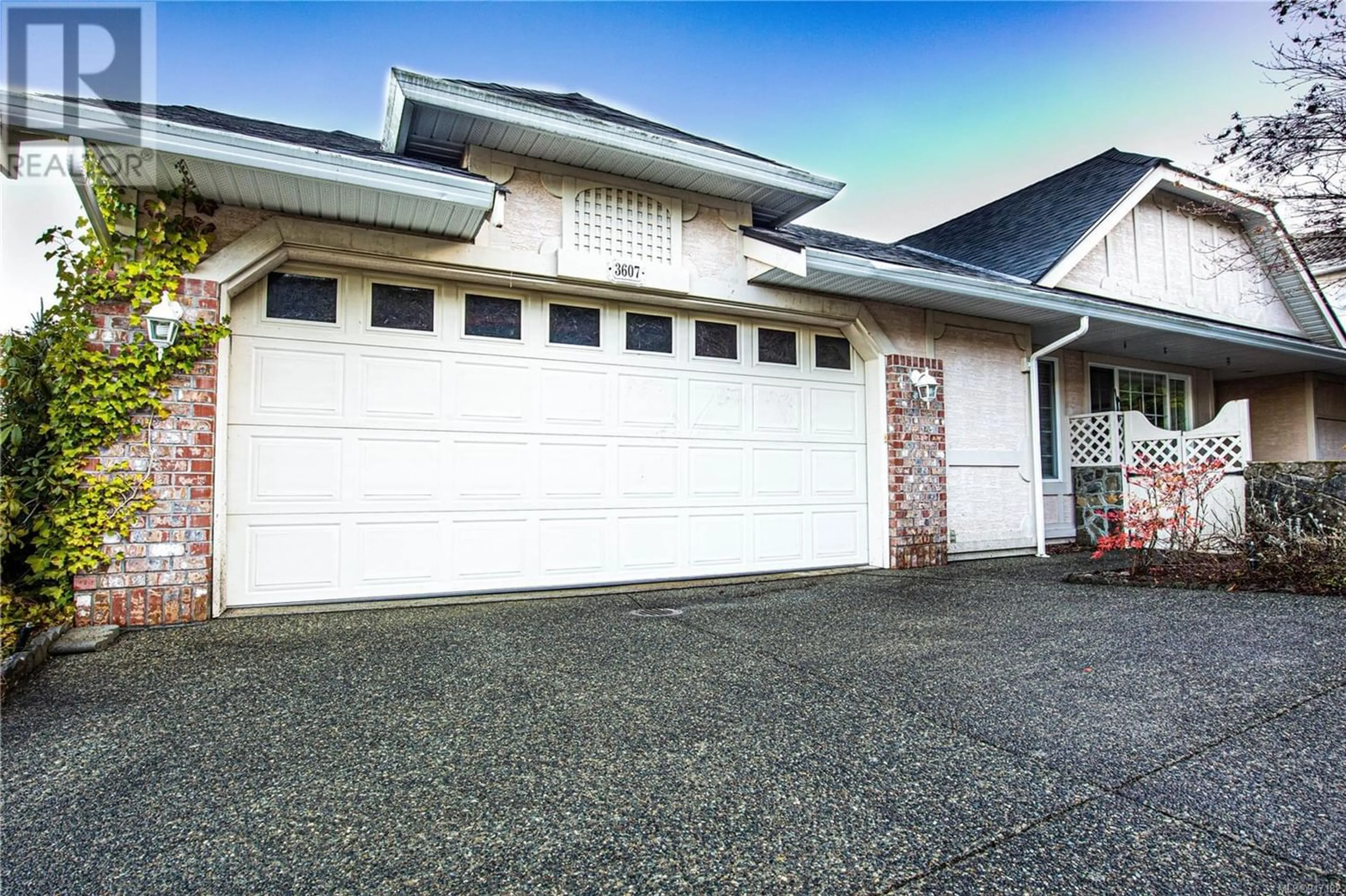3607 Ocean View Cres, Cobble Hill, British Columbia V0R1L1
Contact us about this property
Highlights
Estimated ValueThis is the price Wahi expects this property to sell for.
The calculation is powered by our Instant Home Value Estimate, which uses current market and property price trends to estimate your home’s value with a 90% accuracy rate.Not available
Price/Sqft$260/sqft
Est. Mortgage$4,282/mo
Maintenance fees$482/mo
Tax Amount ()-
Days On Market1 year
Description
Here is your opportunity to own a home with breathtaking ocean views, and enjoy world-class golfing and exclusive amenities at your door. Located in Arbutus Ridge, Vancouver Island’s #1 seaside community (55+). Back on the market with a brand new roof ($27K value and 50-yr warranty). Custom built in 1997, this two-level home showcases east-facing ocean views of Mt. Baker, Lands End, Salt Spring Island, and the Satellite Channel on both levels – perched on a private corner parcel, with neighbours on one side only, and an oceanfront walking trail only steps away. The home features open-concept living spaces with high/vaulted ceilings (10'-12’), two natural gas fireplaces, oak floors and plush carpets, and over 350 sq/ft of covered balcony space to extend your living outdoors. Large thermal windows and skylights enhance natural lighting and the views on both levels. The primary bedroom features triple bay windows with beautiful views, covered deck access, a spacious walk-through closet, and a 5pc ensuite with a soaker tub, stand-up shower, and dual vanity. The kitchen offers a functional layout and is fully equipped with built-in appliances, white shaker cabinetry, and windows overlooking the ocean. Additionally, there is a separate breakfast area with deck access and more bay windows to enjoy the sunrise or your morning coffee. The lower level boasts 10' ceilings and more impressive views. There are two more bedrooms, another living room and deck area, a 4pc bathroom, and almost 700 sq/ft of unfinished space awaiting your ideas. Other highlights include a double car garage, a separate office/study and laundry room, and built-in central vac. Arbutus Ridge is VI's premier seaside community, where owners have secure/private access to exclusive amenities, including a woodworking shop, craft room, billiard room, fitness center, pool/hot tub, and tennis courts, with a weekly schedule of organized activities to stay active and social in the community. (id:39198)
Property Details
Interior
Features
Main level Floor
Entrance
5'3 x 7'0Primary Bedroom
12'1 x 13'11Ensuite
Living room
16'0 x 11'8Exterior
Parking
Garage spaces 4
Garage type Garage
Other parking spaces 0
Total parking spaces 4
Condo Details
Inclusions
Property History
 31
31

