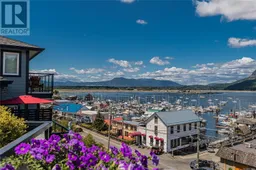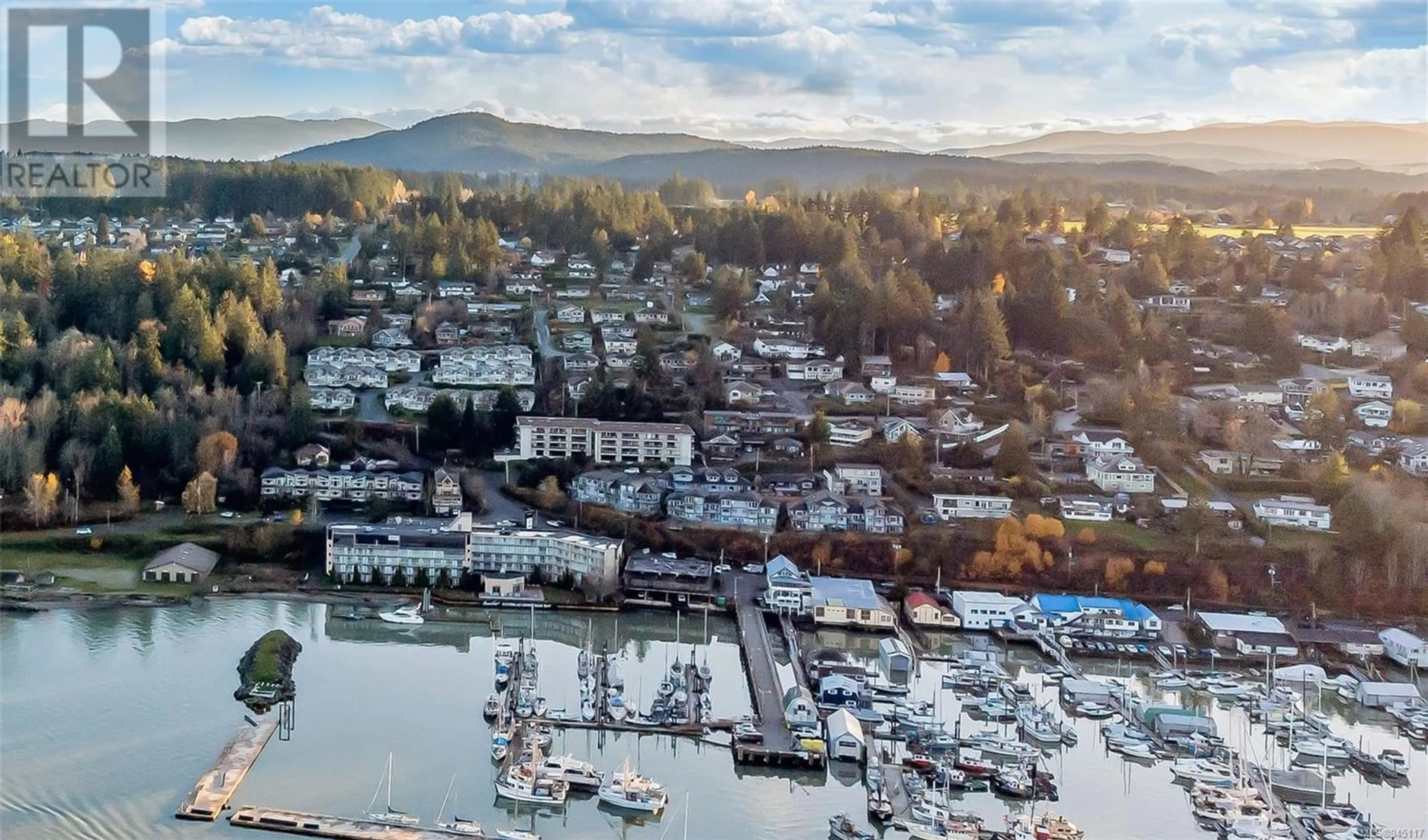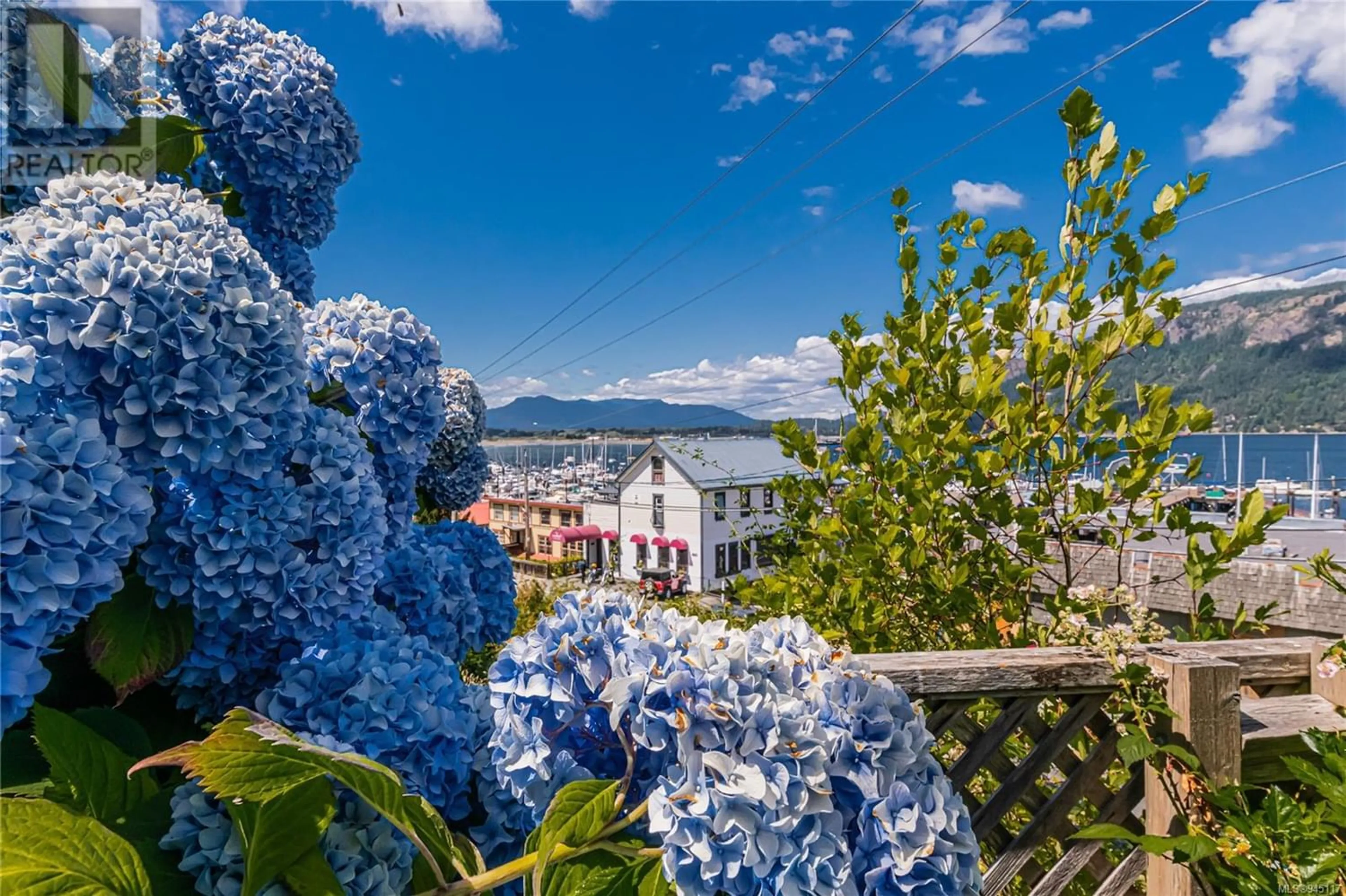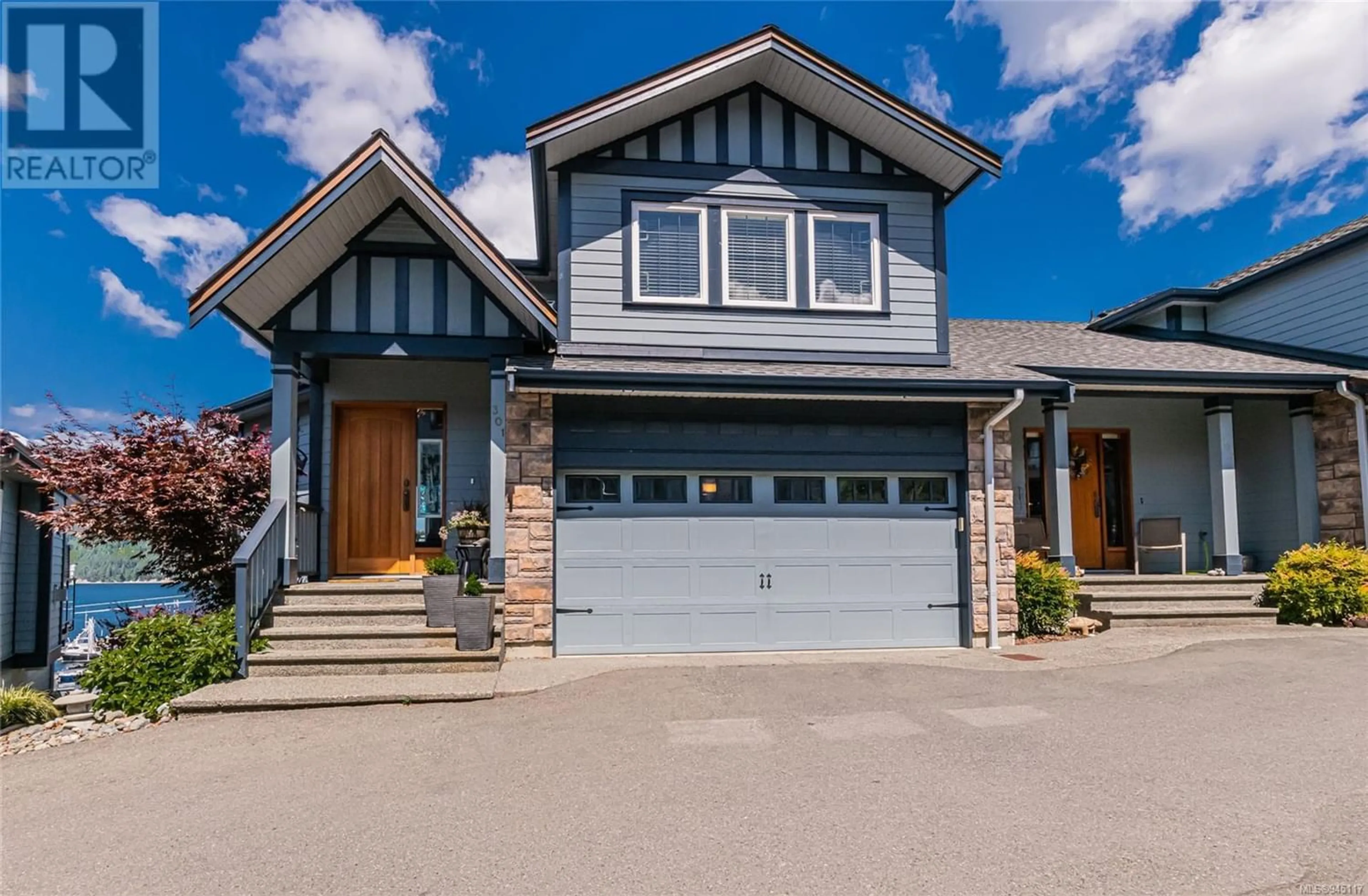301 1711 Wilmot Rd, Cowichan Bay, British Columbia V0R1N1
Contact us about this property
Highlights
Estimated ValueThis is the price Wahi expects this property to sell for.
The calculation is powered by our Instant Home Value Estimate, which uses current market and property price trends to estimate your home’s value with a 90% accuracy rate.Not available
Price/Sqft$269/sqft
Est. Mortgage$3,732/mo
Maintenance fees$470/mo
Tax Amount ()-
Days On Market1 year
Description
Incredible, spacious ocean view townhome! Located in the heart of Cowichan Bay, a designated cittaslow (slow city), this home has panoramic views of Cowichan Bay, Cowichan Bay Village and marinas. With 540 sq ft of decks over 3 levels you can seek sun or shade & soak in all the ambience of this quaint seaside village. Waking up in the luxurious primary bedroom you can enjoy your coffee or tea while over looking the bay from your 2nd floor bedside balcony. Entertain in the open concept living room, dining room and kitchen with over 1300 sq ft plus powder room on the main level, with access to your garage. Lower level is a perfect work from home or secondary entertainment space including a large family room with walk in storage, office, laundry and 3 pc bathroom plus huge wrap around oceanside deck. New heat pump! Walk to the village just steps from your front door and enjoy the many restaurants, cafes, pubs, shops, spa and activities. From whale watching to kayaking its all here! (id:39198)
Property Details
Interior
Features
Main level Floor
Kitchen
13 ft x 9 ftLiving room
27 ft x measurements not availableEntrance
8 ft x 8 ftDining room
10 ft x 16 ftExterior
Parking
Garage spaces 2
Garage type Garage
Other parking spaces 0
Total parking spaces 2
Condo Details
Inclusions
Property History
 62
62 68
68


