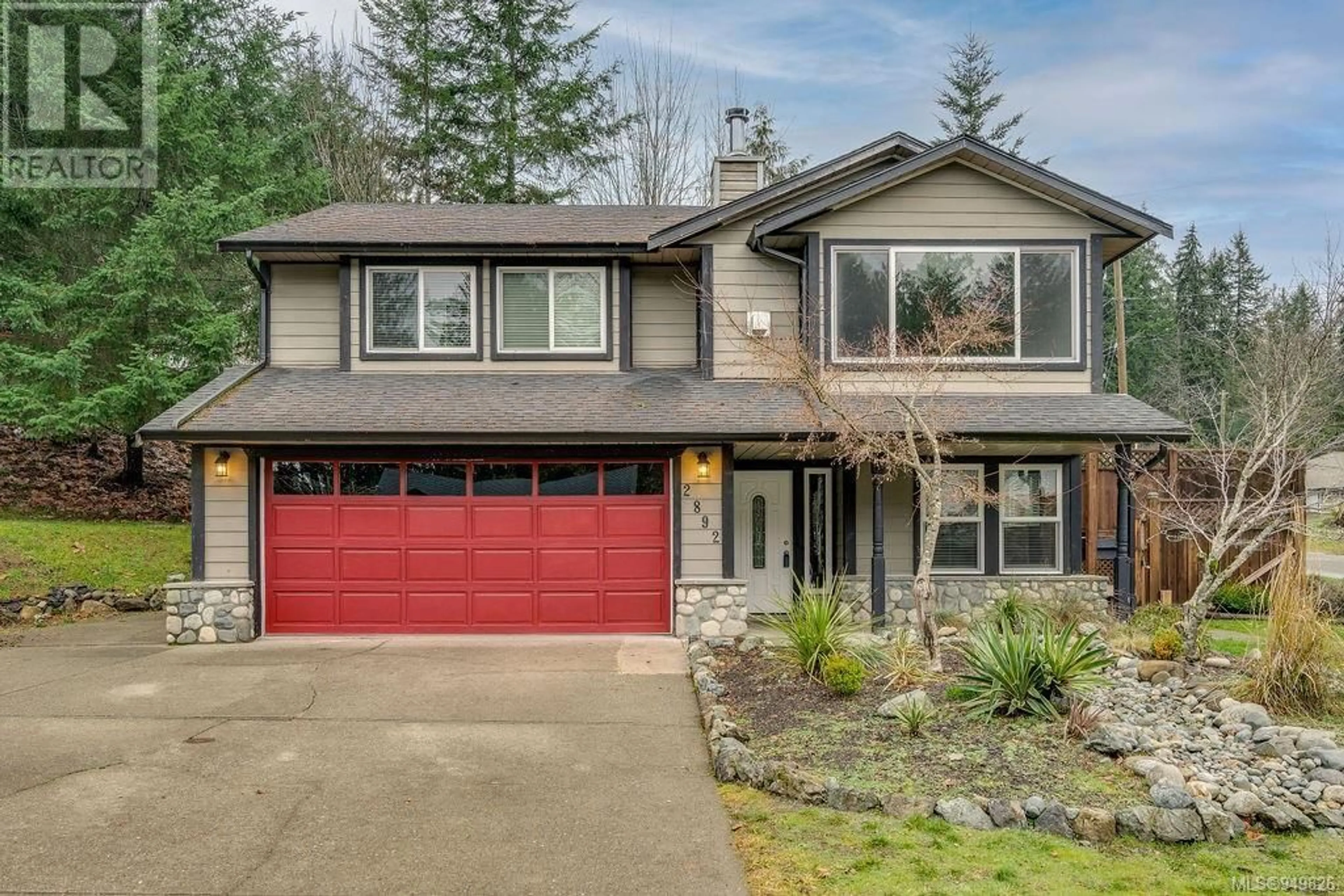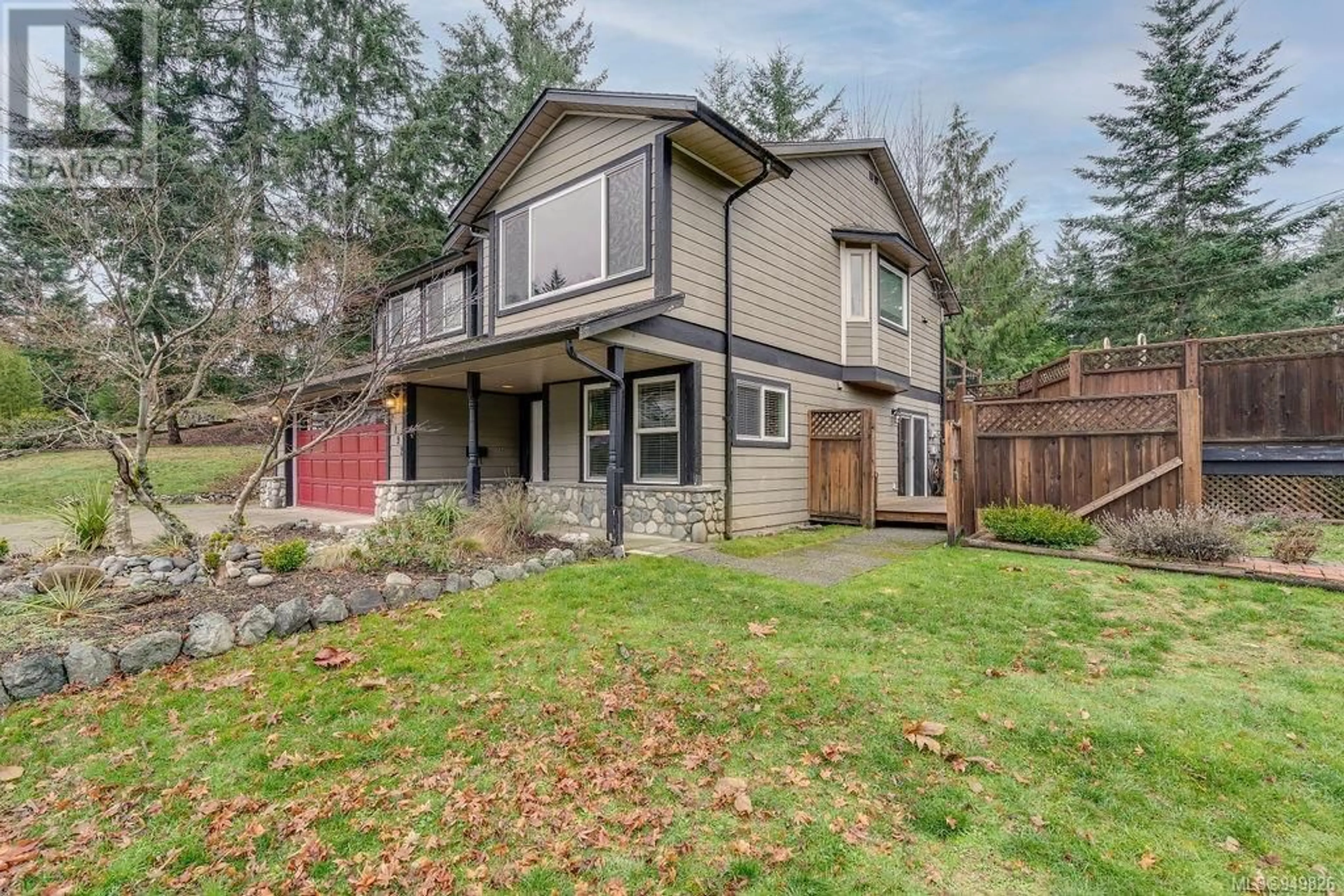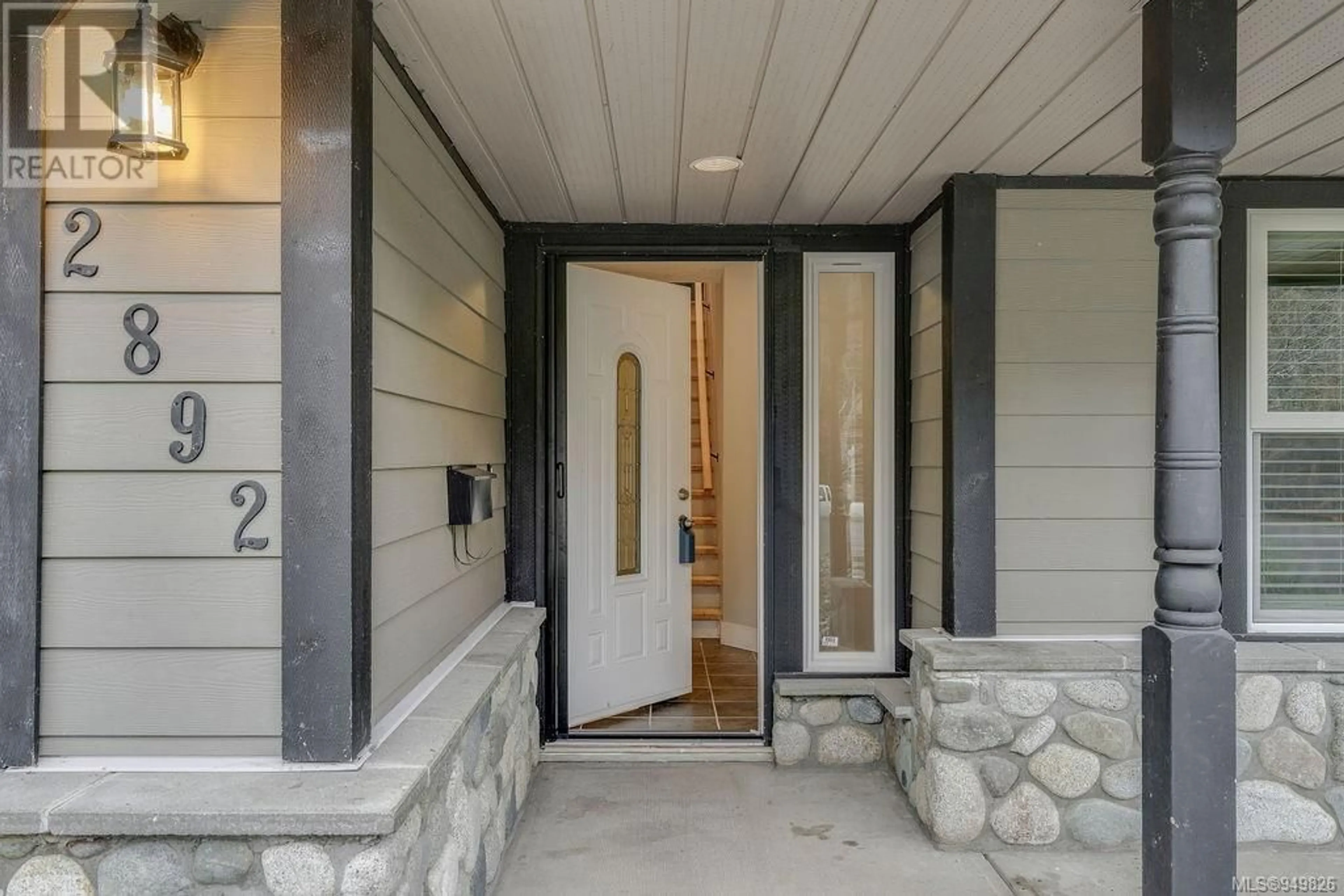2892 Cudlip Rd, Shawnigan Lake, British Columbia V0R2W1
Contact us about this property
Highlights
Estimated ValueThis is the price Wahi expects this property to sell for.
The calculation is powered by our Instant Home Value Estimate, which uses current market and property price trends to estimate your home’s value with a 90% accuracy rate.Not available
Price/Sqft$209/sqft
Est. Mortgage$3,732/mo
Tax Amount ()-
Days On Market344 days
Description
Reduced 70k! Welcome to your bright, cheery, home with suite in Shawnigan. This property has tons to offer and is now vacant and ready for new owners to make it their own. Ample corner lot with raised garden beds, room for boat or rv, double garage and 3 fully fenced patio areas make this a great place to entertain, garden and enjoy the outdoors. Take some sun around the above ground swimming pool. Best of both worlds with easy access to underneath while being fully decked around and fenced. Upstairs youll find an open concept kitchen with eating bar, modern appliances opening onto a lovely living/dining space with cozy wood stove. Additionally youll find 3 bedrooms (master with en-suite), updated bathrooms and accessible attic access for extra storage. Downstairs boasts a spacious one bedroom suite with its own laundry, separate entrance and fenced patio. Could easily be incorporated back into the main house if desired. A rarity in todays market, book your showing today! (id:39198)
Property Details
Interior
Features
Second level Floor
Entrance
7' x 6'Bedroom
11' x 10'Bathroom
Kitchen
15' x 8'Exterior
Parking
Garage spaces 6
Garage type -
Other parking spaces 0
Total parking spaces 6
Property History
 50
50


