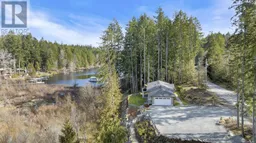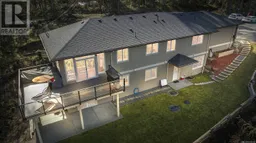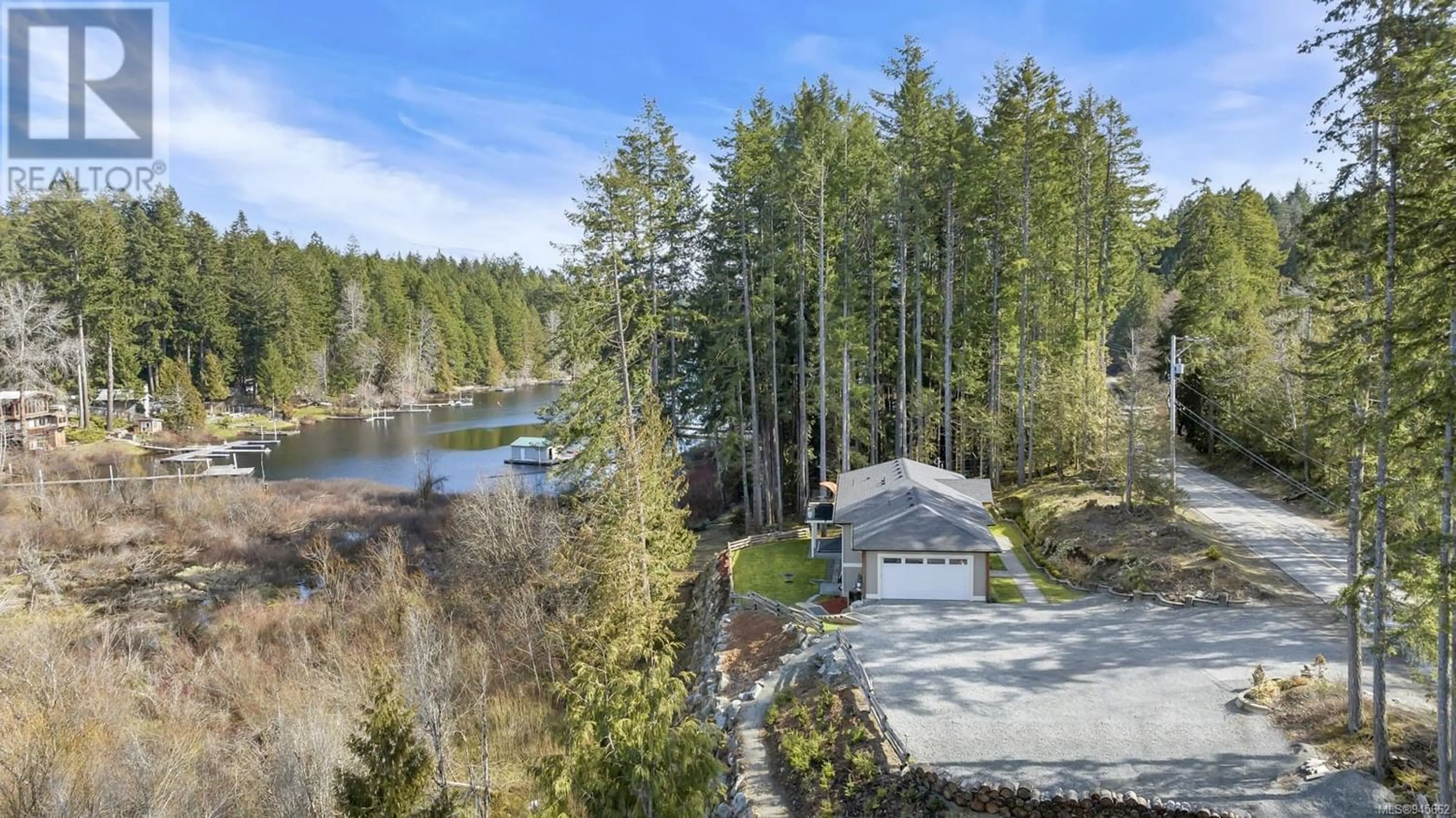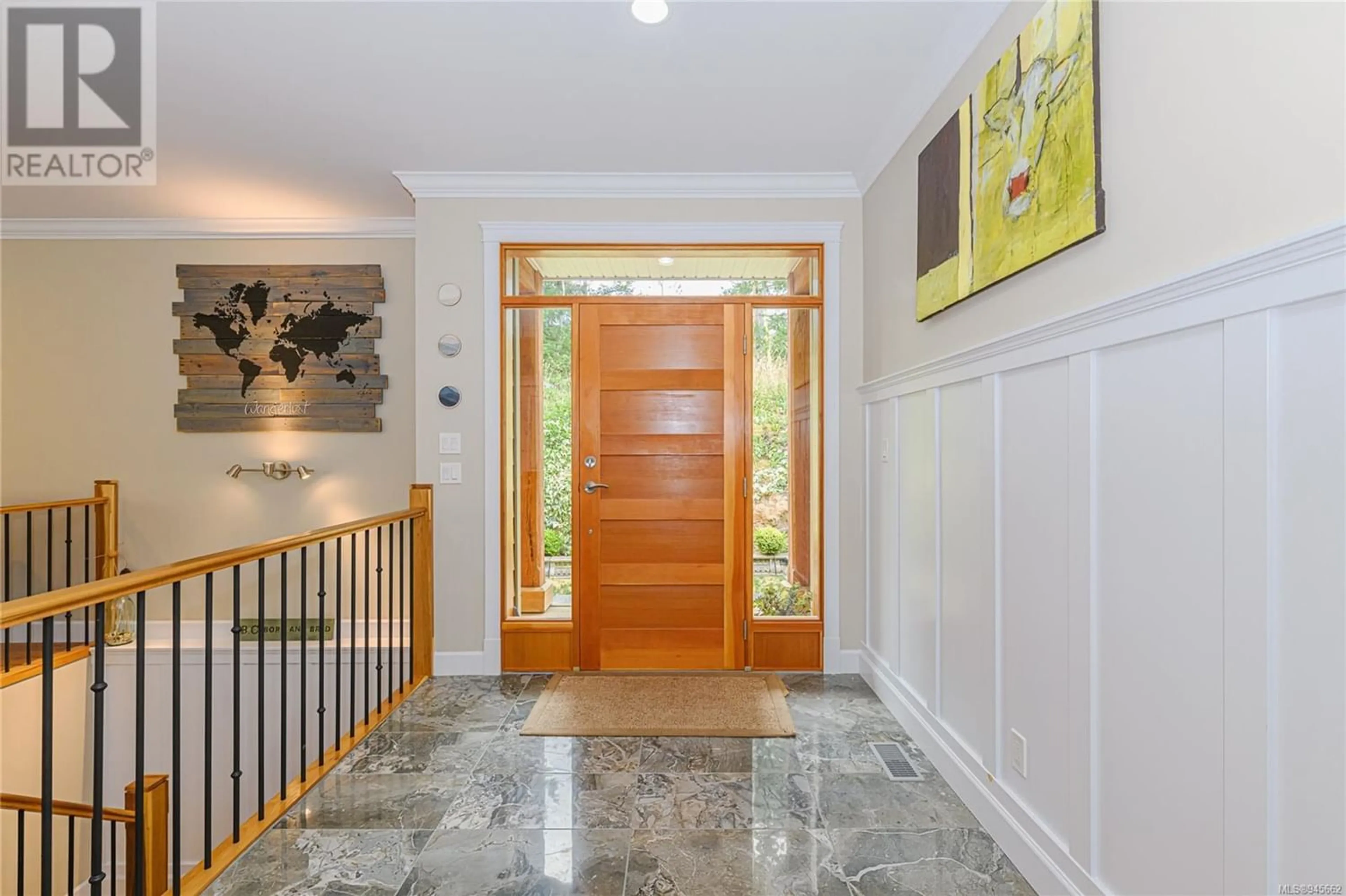2777 West Shawnigan Lake Rd, Shawnigan Lake, British Columbia V0R2W3
Contact us about this property
Highlights
Estimated ValueThis is the price Wahi expects this property to sell for.
The calculation is powered by our Instant Home Value Estimate, which uses current market and property price trends to estimate your home’s value with a 90% accuracy rate.Not available
Price/Sqft$283/sqft
Est. Mortgage$5,579/mo
Tax Amount ()-
Days On Market1 year
Description
Spring into action!! Winter is a great time to purchase your lake view home & be moved in by spring. 2 expansive open concept floor plans. A total of 5 bedrooms, 3 bathrooms, 2 laundry rooms, 2 kitchens, 2 living/dining rooms. The double garage is drywalled & with a polished concrete floor. Extensive, approx. $100,000 suite renovation, included insulating & double drywalling the ceiling between the Suite and upstairs, relocating the cistern and installing high end fixtures, flooring, cabinetry and appliances. Beautifully landscaped low maintenance yard, external lighting and ample parking for everyone. You won't want to leave this stunning home but when you are ready to go explore the area be sure to check out the amazing hiking trails, golf courses & wineries. Take in some Theatre at Brentwood College, a rugby game at Shawnigan School or a Jr B game at Kerry Park Recreation Centre. Minutes from Victoria, Brentwood Bay and the Cowichan Valley. Home Must Be Seen To Be Appreciated (id:39198)
Property Details
Interior
Features
Main level Floor
Living room
18'8 x 14'6Porch
9'11 x 5'8Entrance
8'3 x 12'3Bedroom
11'0 x 9'11Exterior
Parking
Garage spaces 10
Garage type -
Other parking spaces 0
Total parking spaces 10
Property History
 51
51 78
78

