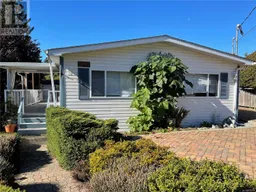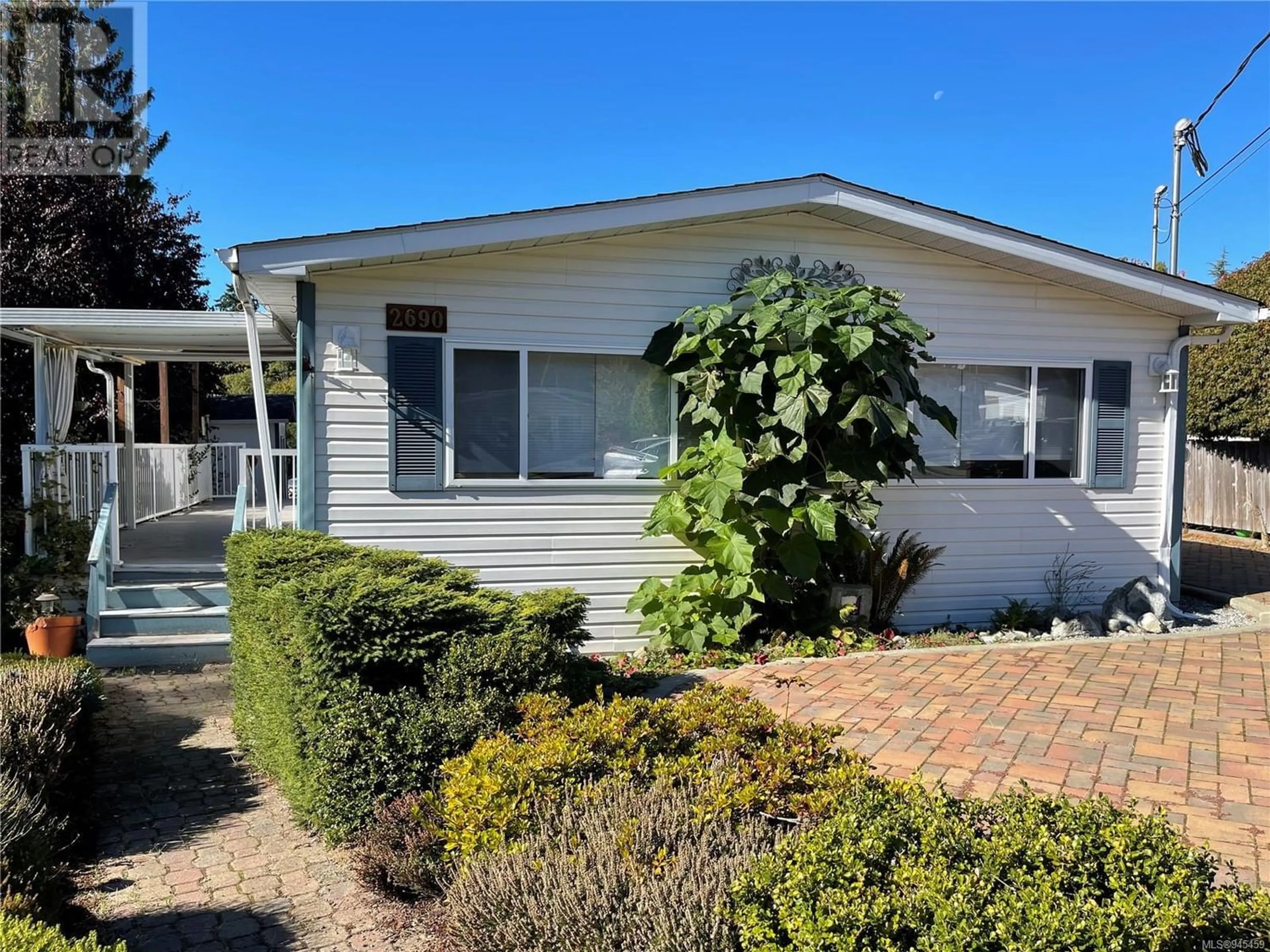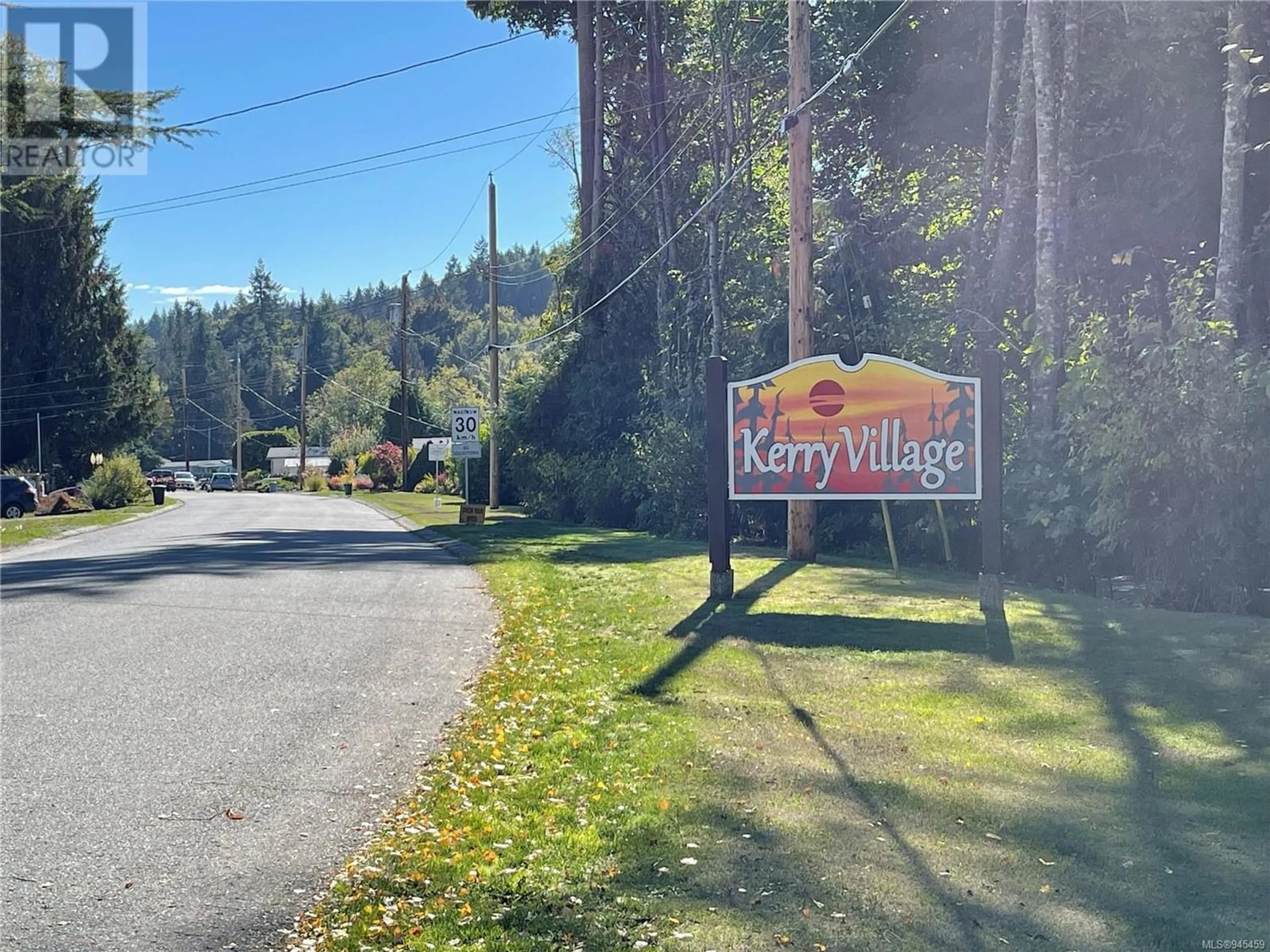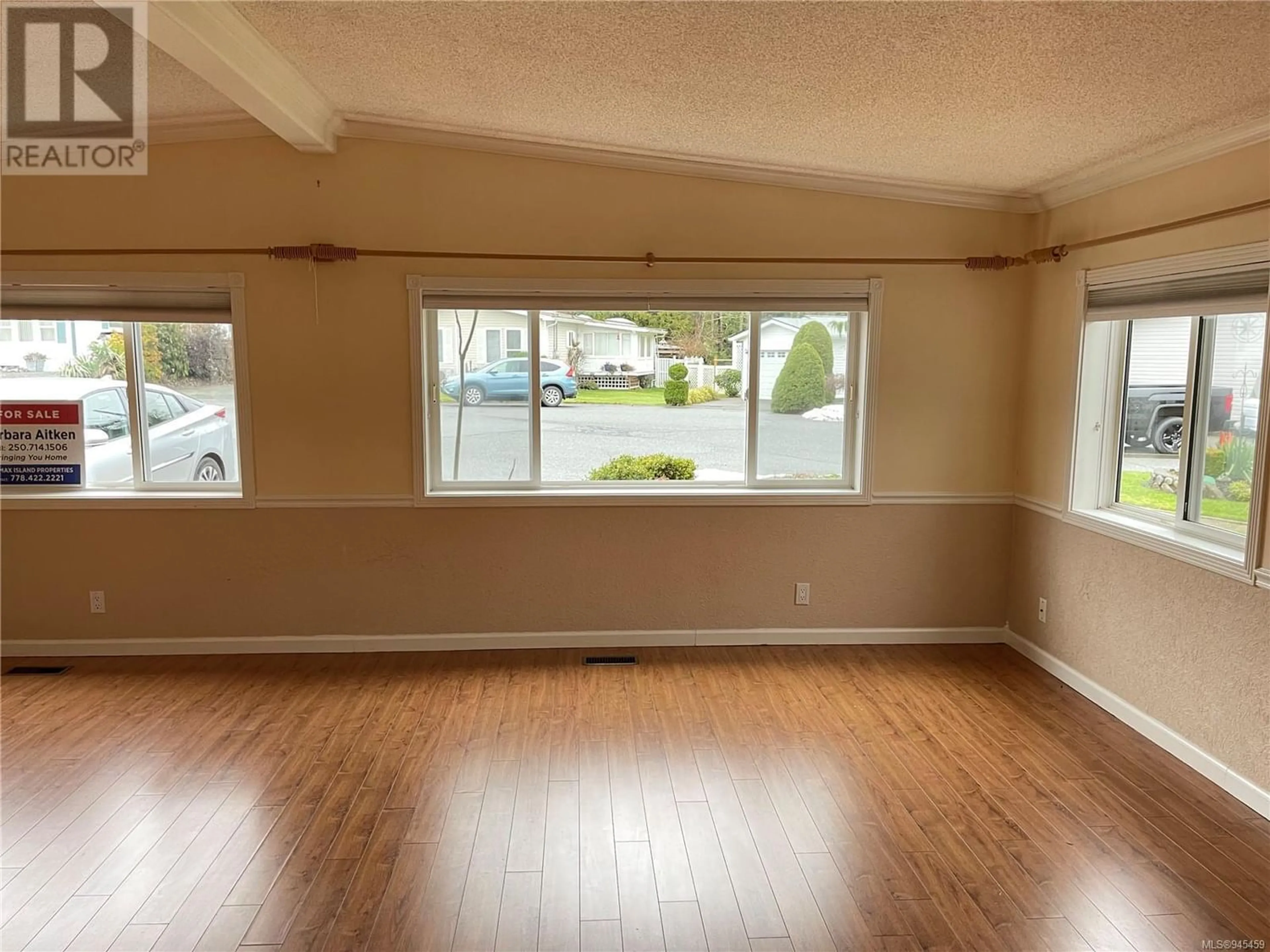2690 Mathew Pl, Mill Bay, British Columbia V0R2P2
Contact us about this property
Highlights
Estimated ValueThis is the price Wahi expects this property to sell for.
The calculation is powered by our Instant Home Value Estimate, which uses current market and property price trends to estimate your home’s value with a 90% accuracy rate.Not available
Price/Sqft$407/sqft
Est. Mortgage$2,014/mo
Maintenance fees$50/mo
Tax Amount ()-
Days On Market1 year
Description
Welcome to Kerry Village, where affordable living meets comfort and convenience. This doublewide home presents spacious interior perfect for settling into a cozy lifestyle. The open concept living room, dining area, and kitchen create a seamless flow for everyday living. With 2 bedrooms, 2 baths, stacking laundry, and a partially covered deck, you can enjoy year-round outdoor relaxation. The property offers ample parking and a garden shed for additional storage. Nestled in a quiet cul-de-sac, privacy abounds in this peaceful setting. Low monthly strata fees of $50.00 cover common area maintenance, keeping costs manageable. Enjoy the benefits of a ductless heat pump providing warmth in the winter months and refreshing air conditioning during the summer. Other features include vinyl windows for efficiency and durability. And, you have the freedom of owning your own property in this pet-friendly community. Conveniently located near shopping, recreation, and just 15 minutes from Victoria, Kerry Village offers both tranquility and accessibility. Bus services are also easily accessible for your convenience. A new roof installation is scheduled for mid-March, ensuring the property remains well-maintained. Don't miss this opportunity to embrace affordable, comfortable living in a desirable community. Contact us today to make Kerry Village your new home. (id:39198)
Property Details
Interior
Features
Main level Floor
Kitchen
9'6 x 8'6Dining room
10'0 x 9'0Living room
23'0 x 14'5Bedroom
11'0 x 9'4Exterior
Parking
Garage spaces 4
Garage type Stall
Other parking spaces 0
Total parking spaces 4
Condo Details
Inclusions
Property History
 21
21


