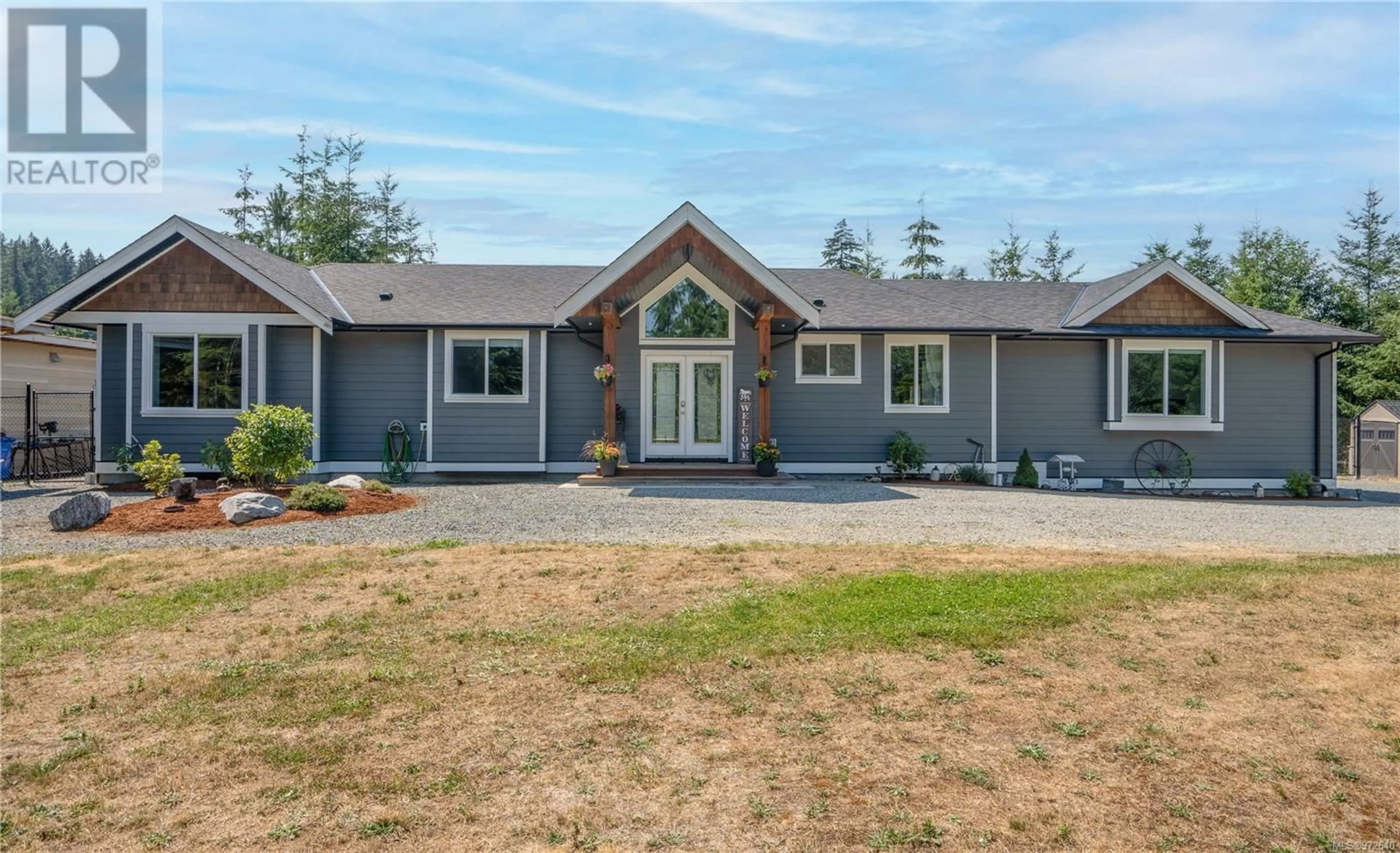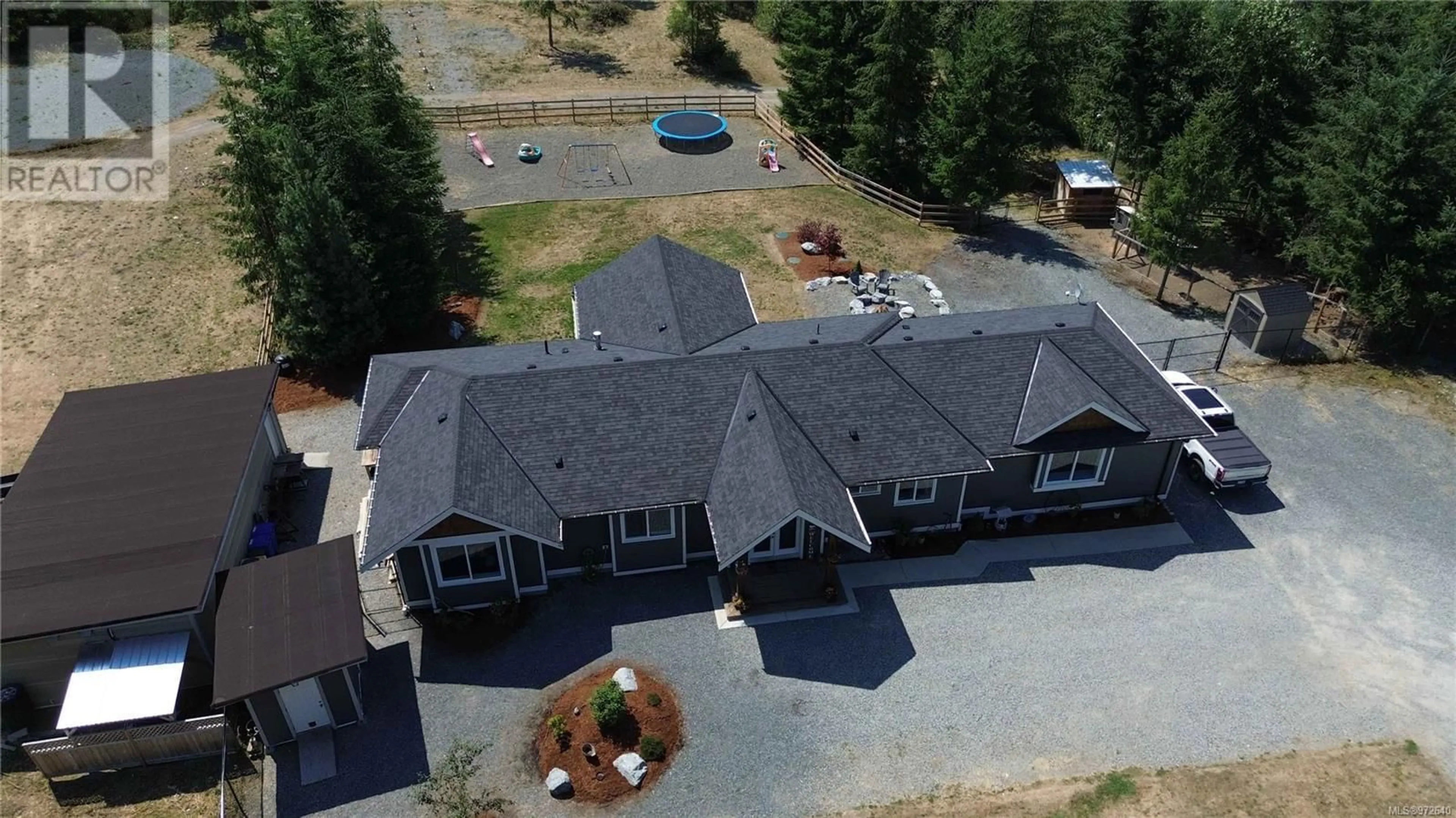2660 Timber Ridge Rd, Shawnigan Lake, British Columbia V0R2W1
Contact us about this property
Highlights
Estimated ValueThis is the price Wahi expects this property to sell for.
The calculation is powered by our Instant Home Value Estimate, which uses current market and property price trends to estimate your home’s value with a 90% accuracy rate.Not available
Price/Sqft$469/sqft
Est. Mortgage$6,012/mo
Tax Amount ()-
Days On Market107 days
Description
Welcome to 2660 Timber Ridge Rd, a beautifully crafted 2018 home on 2.5 serene acres! This 5-bedroom, 3-bathroom property blends modern elegance with country charm. Inside, you'll find an open-concept layout with vaulted ceilings and abundant natural light. The chef’s kitchen features granite countertops, high-end appliances, and a spacious island, perfect for entertaining. The main-level master suite is a luxurious retreat, complete with a spa-like bathroom and a walk-in closet. Four additional bedrooms provide ample space for family and guests. Outside, the expansive grounds are fully fenced and offer ample room for your horses and a canvas for your dream outdoor setup. There is also a large detached workshop, shed and footings in place already for you to build horse stalls/barn or whatever suits your needs. This property combines contemporary comfort with a peaceful rural setting that is still close to amenities—an exceptional find you won’t want to miss! (id:39198)
Property Details
Interior
Features
Main level Floor
Playroom
25 ft x 12 ftBedroom
12 ft x 11 ftBedroom
12 ft x 11 ftBathroom
Exterior
Parking
Garage spaces 10
Garage type Stall
Other parking spaces 0
Total parking spaces 10
Property History
 68
68

