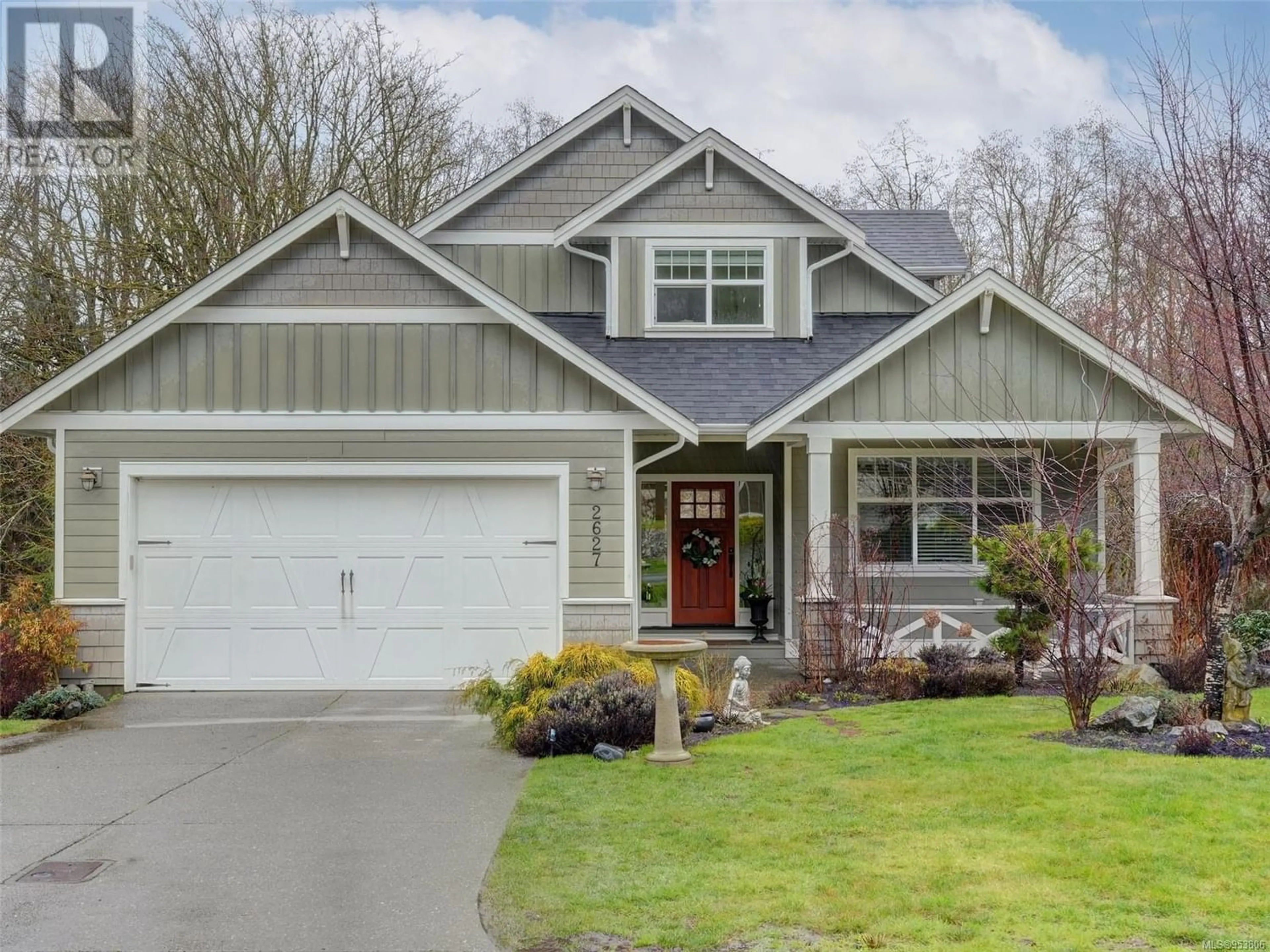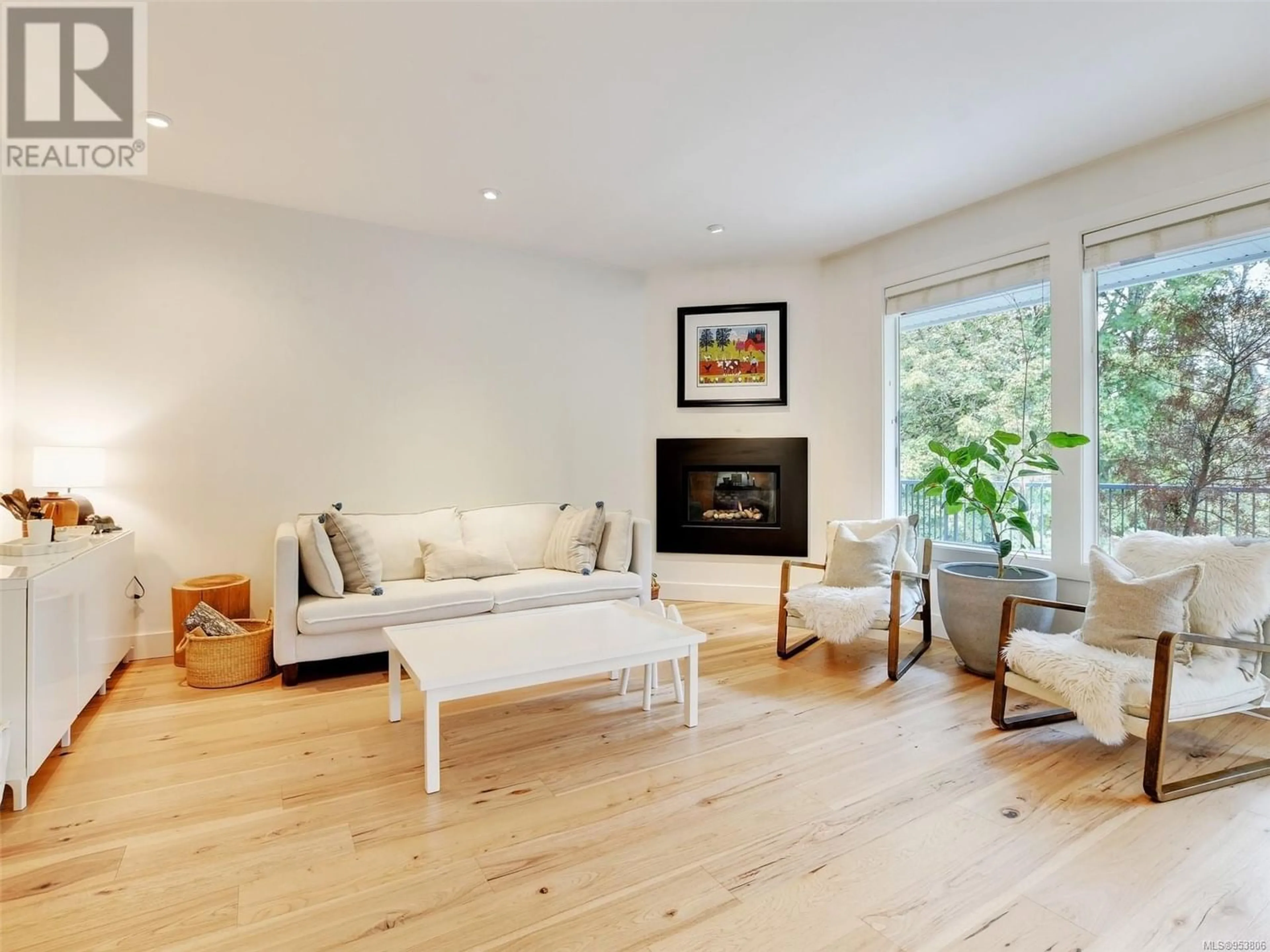2627 Streamside Pl, Mill Bay, British Columbia V0R2P2
Contact us about this property
Highlights
Estimated ValueThis is the price Wahi expects this property to sell for.
The calculation is powered by our Instant Home Value Estimate, which uses current market and property price trends to estimate your home’s value with a 90% accuracy rate.Not available
Price/Sqft$303/sqft
Est. Mortgage$4,681/mo
Tax Amount ()-
Days On Market265 days
Description
AVAILABLE collapsed accepted offer. Close to Mill Bay and Shawnigan this 6 bed 5 bath country home is family perfect. On the main, a bright foyer leads to an open concept living dining and kitchen area . The living room has 9 foot ceilings and a gas fireplace adjoining a sunny dining room and custom kitchen with granite counters and island. This space opens onto a generous deck overlooking a fully fenced back garden and the protected forest green of Hollings Creek Park. The master on the main is a sanctuary with a spa-like ensuite with a soaker tub and separate shower. The main also has a second bathroom and den/office space plus a laundry/mud room adjacent to a 2 car garage entry. The upper floor has two bedrooms connected by a Jack/Jill full bath. PLUS a lower level has a two bedroom & full bath guest/in-law suite with a kitchen and separate garden entrance PLUS a family/recreation area with a second bathroom and den also with a separate entrance. It is heat pump ready. (id:39198)
Property Details
Interior
Features
Second level Floor
Bedroom
14'3 x 11'11Bedroom
14'3 x 13'0Bathroom
Exterior
Parking
Garage spaces 4
Garage type -
Other parking spaces 0
Total parking spaces 4
Property History
 33
33


