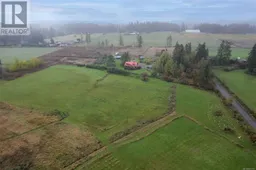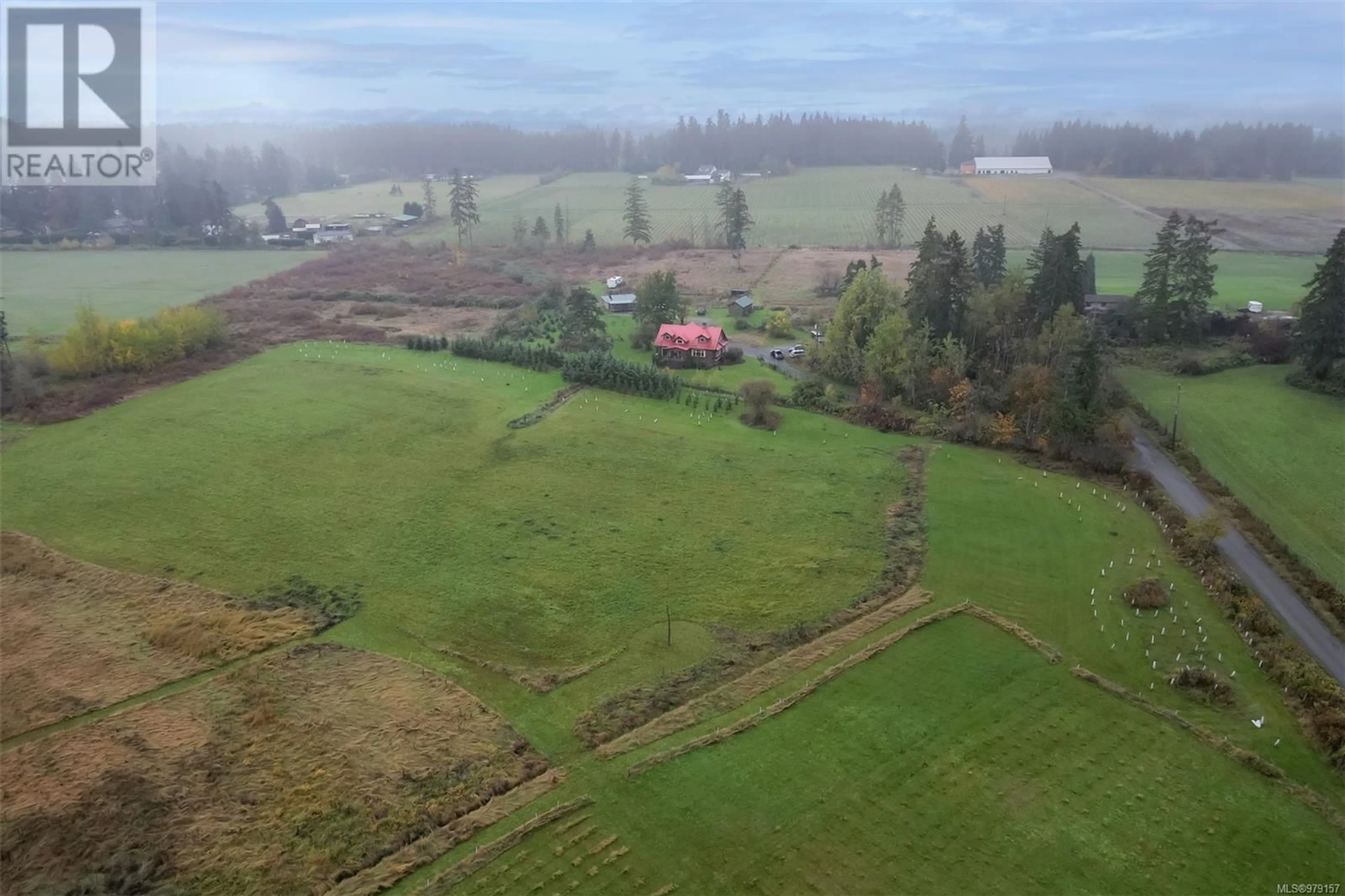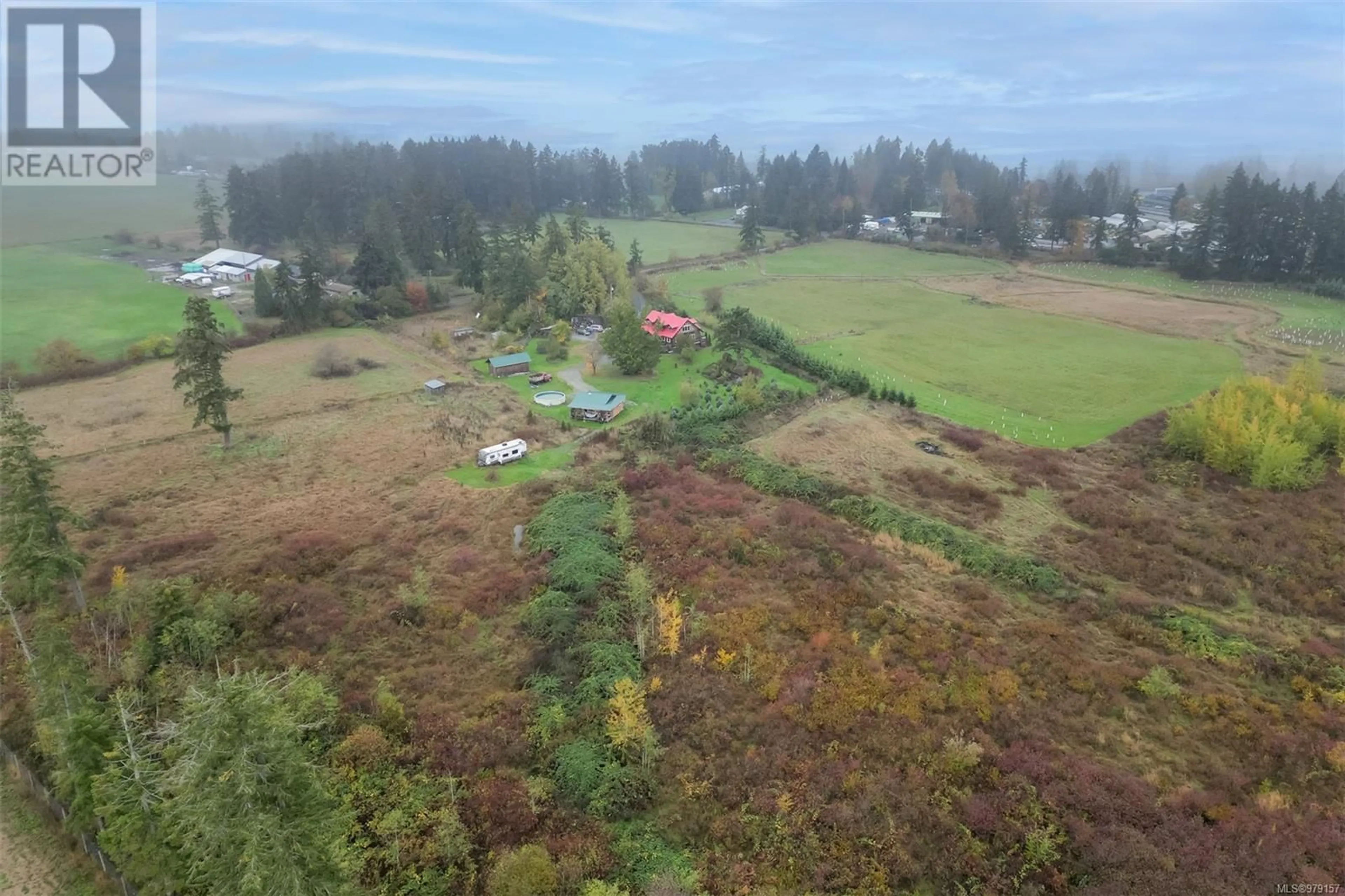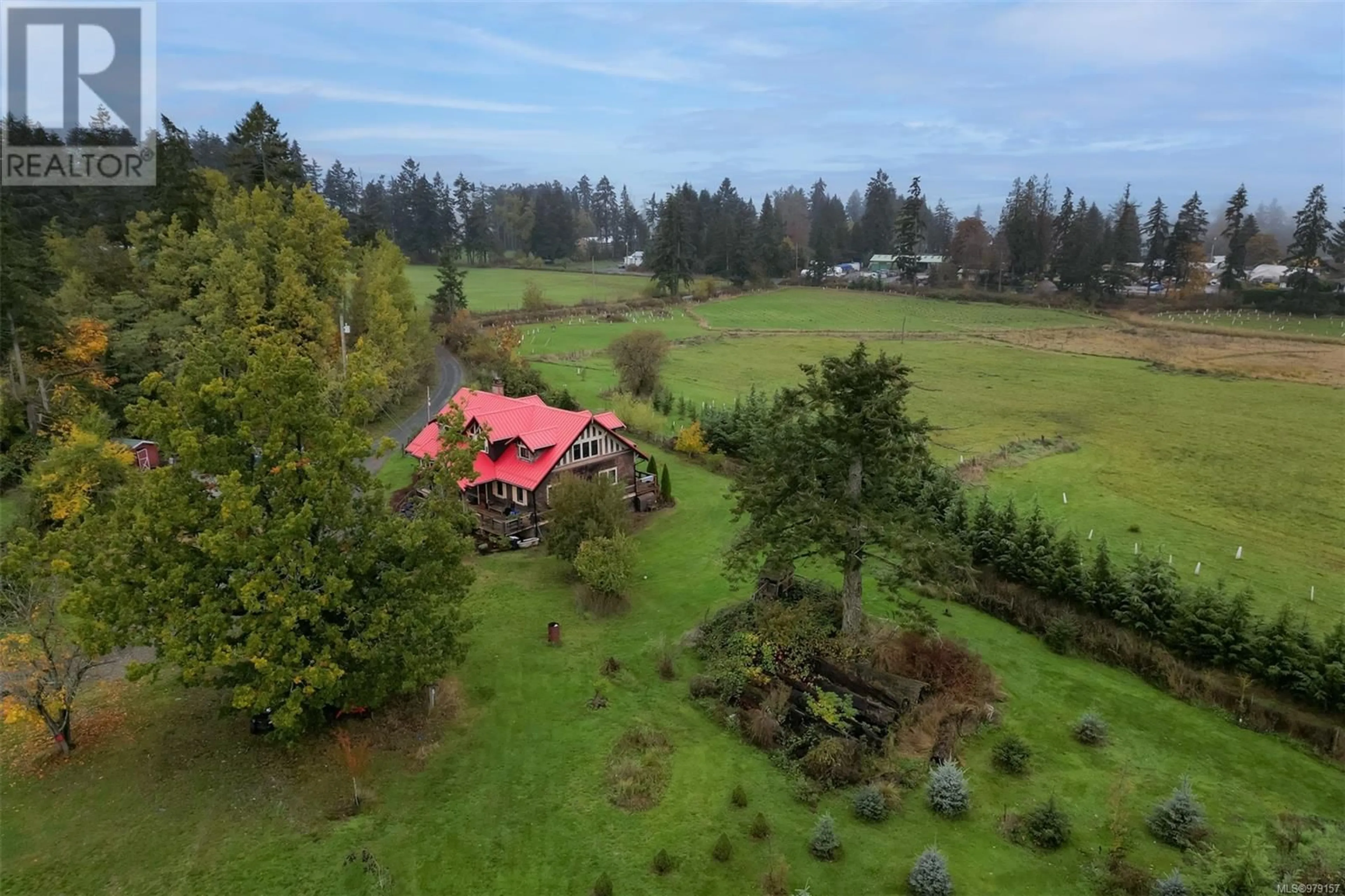2538 Leney Rd, Duncan, British Columbia V9L6L7
Contact us about this property
Highlights
Estimated ValueThis is the price Wahi expects this property to sell for.
The calculation is powered by our Instant Home Value Estimate, which uses current market and property price trends to estimate your home’s value with a 90% accuracy rate.Not available
Price/Sqft$444/sqft
Est. Mortgage$7,709/mo
Tax Amount ()-
Days On Market22 days
Description
Welcome to this spacious 3,400-square-foot property sited on over 24 acres and featuring 6 bedrooms, 4 bathrooms, and a variety of flexible spaces across the main house and a cozy cabin. The main house includes 5 bedrooms, an office, and three bathrooms, including a spacious bathroom with a shower, bath, and double sink. Recent updates include a downstairs addition with one bedroom and den and a 3-piece bathroom, expanding the home by 600 square feet. The cabin provides an open-concept living room, full kitchen, bedroom, 3-piece bathroom, and an outdoor bathtub, perfect for relaxing under the stars. Situated on generous grounds, this property also offers a barn, tool shed, covered parking, large chicken coop with run, pig barn, covered wood storage, and a fenced vegetable garden, making it ideal for those seeking a rural lifestyle rural lifestyle in the heart of Cowichan Valley. (id:39198)
Property Details
Interior
Other Floor
Living room
10 ft x 18 ftKitchen
11 ft x 8 ftBathroom
Bedroom
9 ft x 10 ftExterior
Parking
Garage spaces 5
Garage type Open
Other parking spaces 0
Total parking spaces 5
Property History
 99
99


