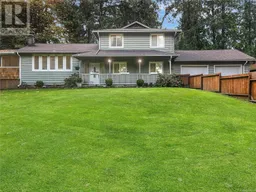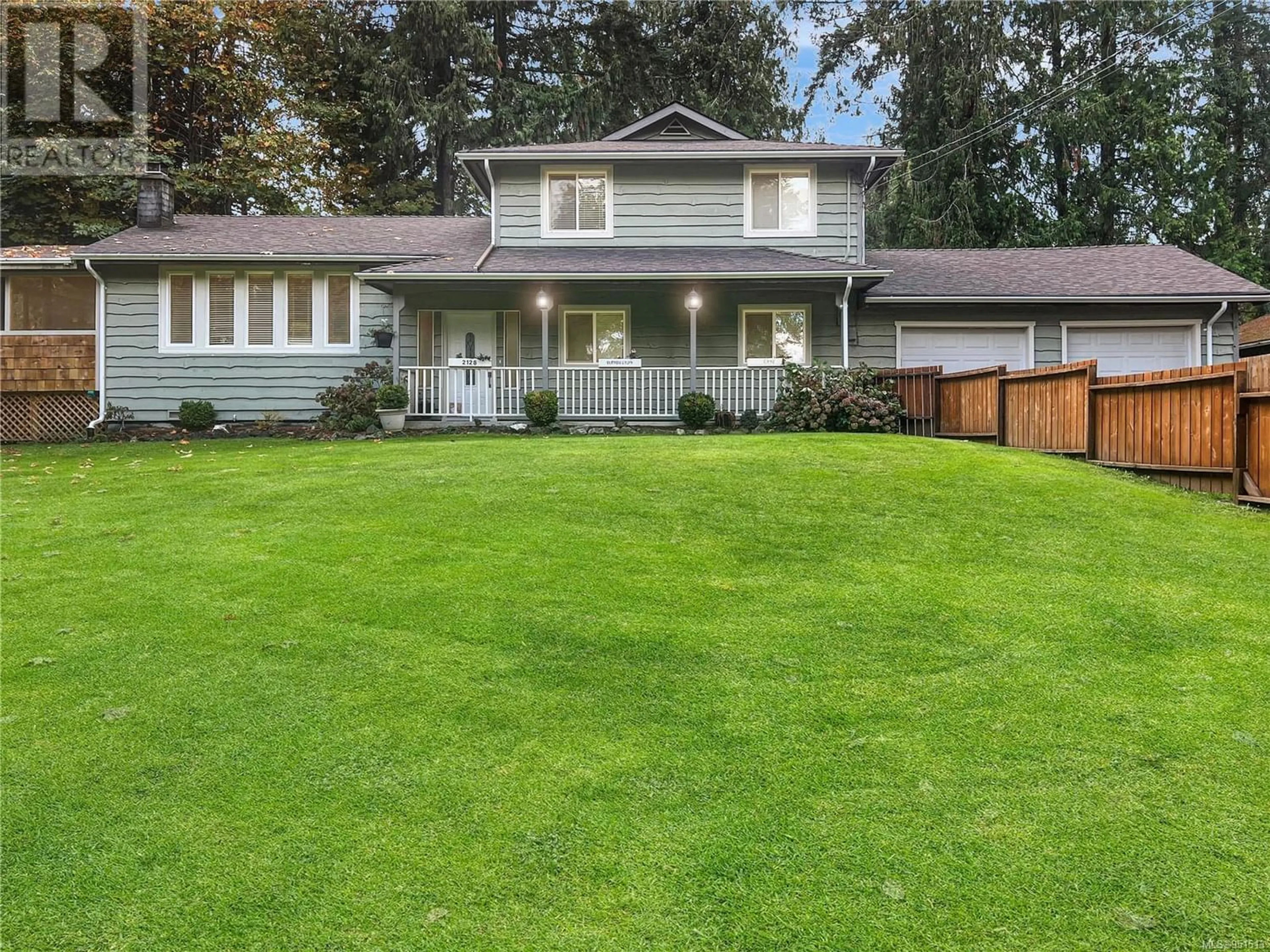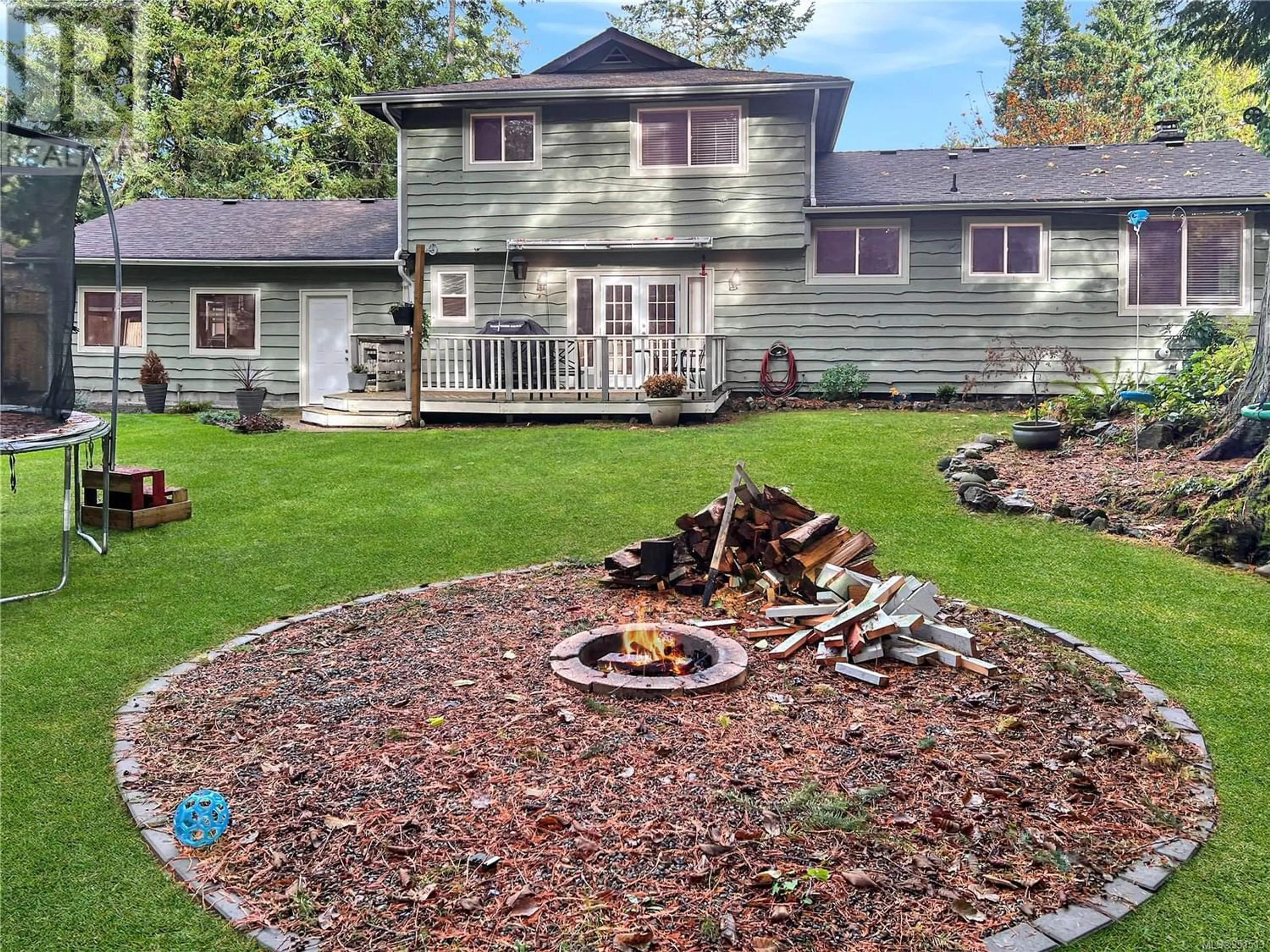2128 Dandelion Lane, Shawnigan Lake, British Columbia V0R2W1
Contact us about this property
Highlights
Estimated ValueThis is the price Wahi expects this property to sell for.
The calculation is powered by our Instant Home Value Estimate, which uses current market and property price trends to estimate your home’s value with a 90% accuracy rate.Not available
Price/Sqft$347/sqft
Est. Mortgage$3,951/mo
Tax Amount ()-
Days On Market309 days
Description
Discover your dream home at Dandelion Lane, a spacious 3 bed, 3 bath family home nestled at the end of a quiet cul-de-sac. This home boasts vaulted ceilings,and a functional floorplan, including an updated kitchen, large living room,a family room and a flex den/4th bedroom. Relax on the large screened covered deck or enjoy the bonus features of a double garage with hoist for your hobbies. The fenced .44-acre lot offers plenty of privacy and outdoor living space, with an entertainment-sized deck,a hot tub, and a firepit area for your gatherings. The numerous recent updates include: Windows, doors, on-demand hot water, gas furnace, septic system, gutters, kitchen and bathrooms. This home is conveniently located within a short walk to schools, transit, and the lake. Experience the beauty and convenience of Shawnigan Lake, where you can swim, boat, shop, and explore. Easy commute to Victoria, Mill Bay, and Duncan. (id:39198)
Property Details
Interior
Features
Lower level Floor
Workshop
6'8 x 5'7Laundry room
8' x 5'Family room
13'8 x 13'5Exterior
Parking
Garage spaces 2
Garage type -
Other parking spaces 0
Total parking spaces 2
Property History
 52
52

