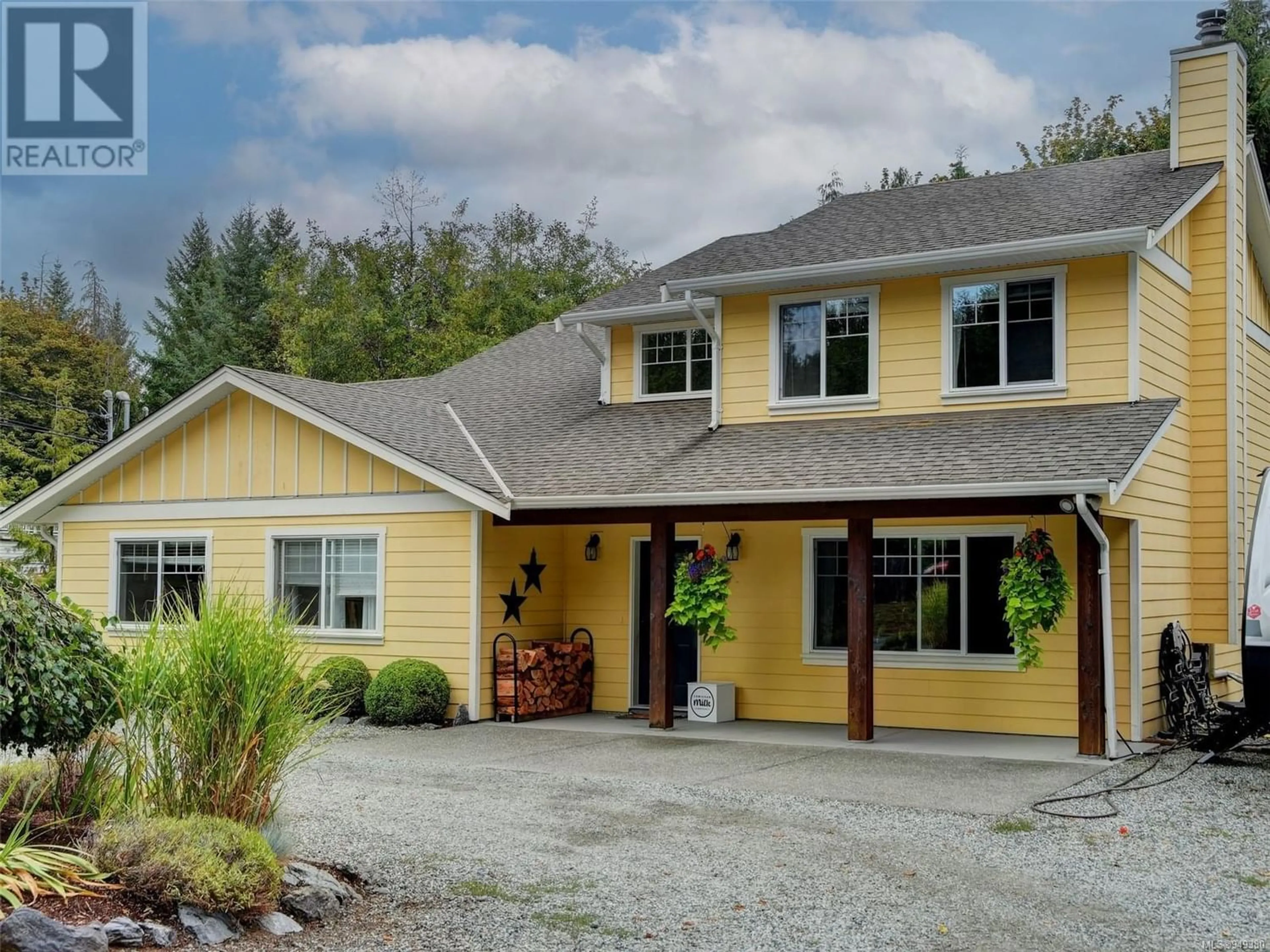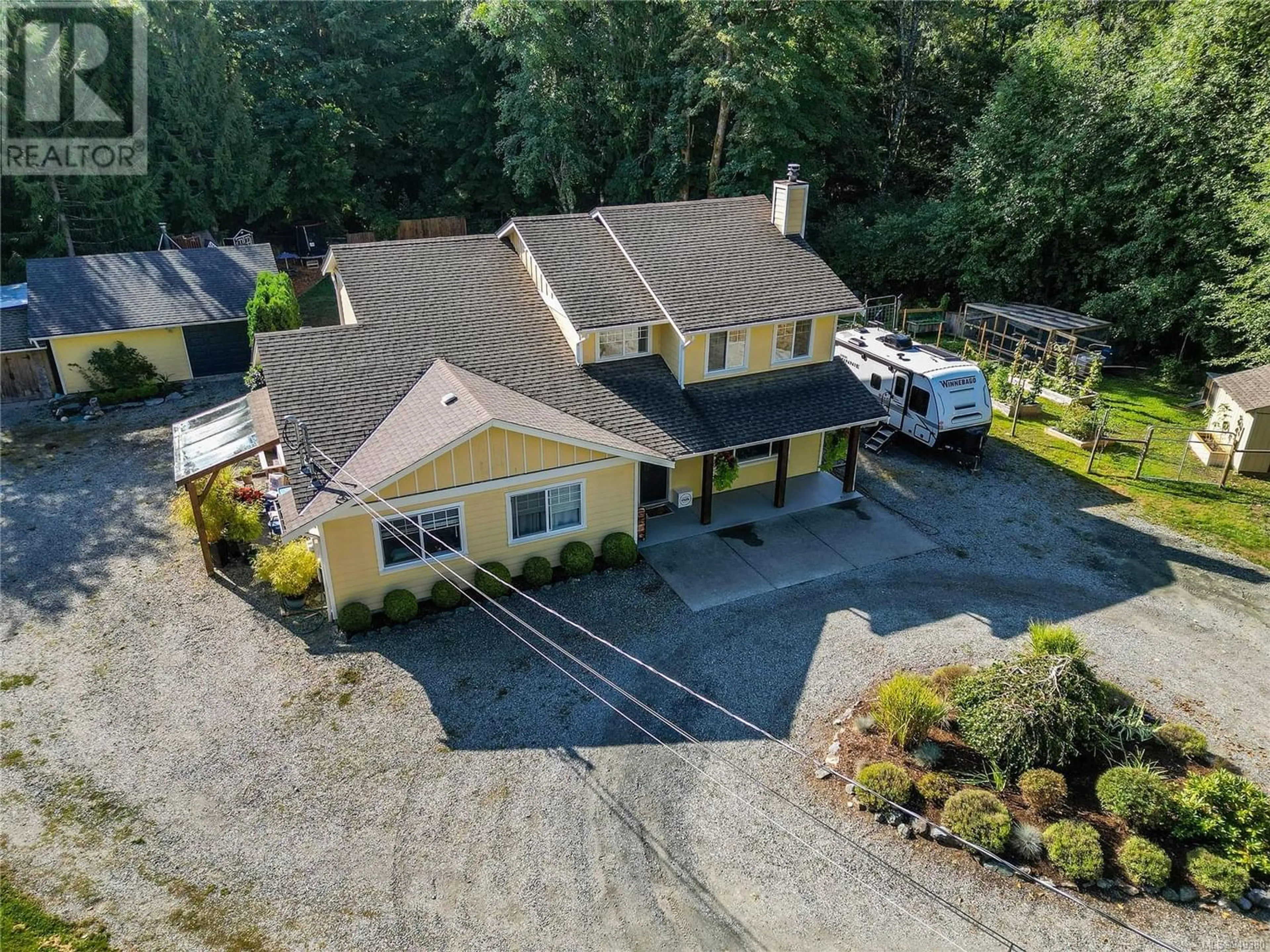2122 Ingot Dr, Shawnigan Lake, British Columbia V0R1L6
Contact us about this property
Highlights
Estimated ValueThis is the price Wahi expects this property to sell for.
The calculation is powered by our Instant Home Value Estimate, which uses current market and property price trends to estimate your home’s value with a 90% accuracy rate.Not available
Price/Sqft$453/sqft
Est. Mortgage$4,724/mo
Tax Amount ()-
Days On Market352 days
Description
Discover the charm of this exceptional family residence nestled within Silvermine Estates. Offering an unparalleled sense of seclusion this home is positioned alongside a tranquil creek. A picturesque gravel driveway adorned with fruit trees graciously welcomes you. Enjoy the privilege of direct access to Shawnigan Lake Private School, walking trails, quad & horseback riding trails all from your fully enclosed backyard. The detached garage is a versatile space with a heat pump for your year-round comfort. Additional amenities include power hookups for RVs, raised garden beds, a chicken/duck coop & self-contained suite that has its own hydro meter. Spacious living room has a cozy wood stove & updated bthrm. The heart of the home is the inviting kitchen which flows into the dining area, family room & covered back patio. Upstairs are the 3 bdrms, updated bthrm & the primary bdrm with its own updated ensuite. This property offers an ideal balance of privacy & convenience! (id:39198)
Property Details
Interior
Features
Second level Floor
Bathroom
Bathroom
Bedroom
14'10 x 9'11Primary Bedroom
13'5 x 12'5Exterior
Parking
Garage spaces 4
Garage type -
Other parking spaces 0
Total parking spaces 4
Property History
 44
44

