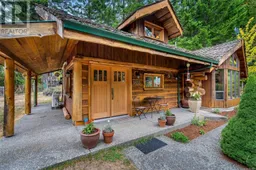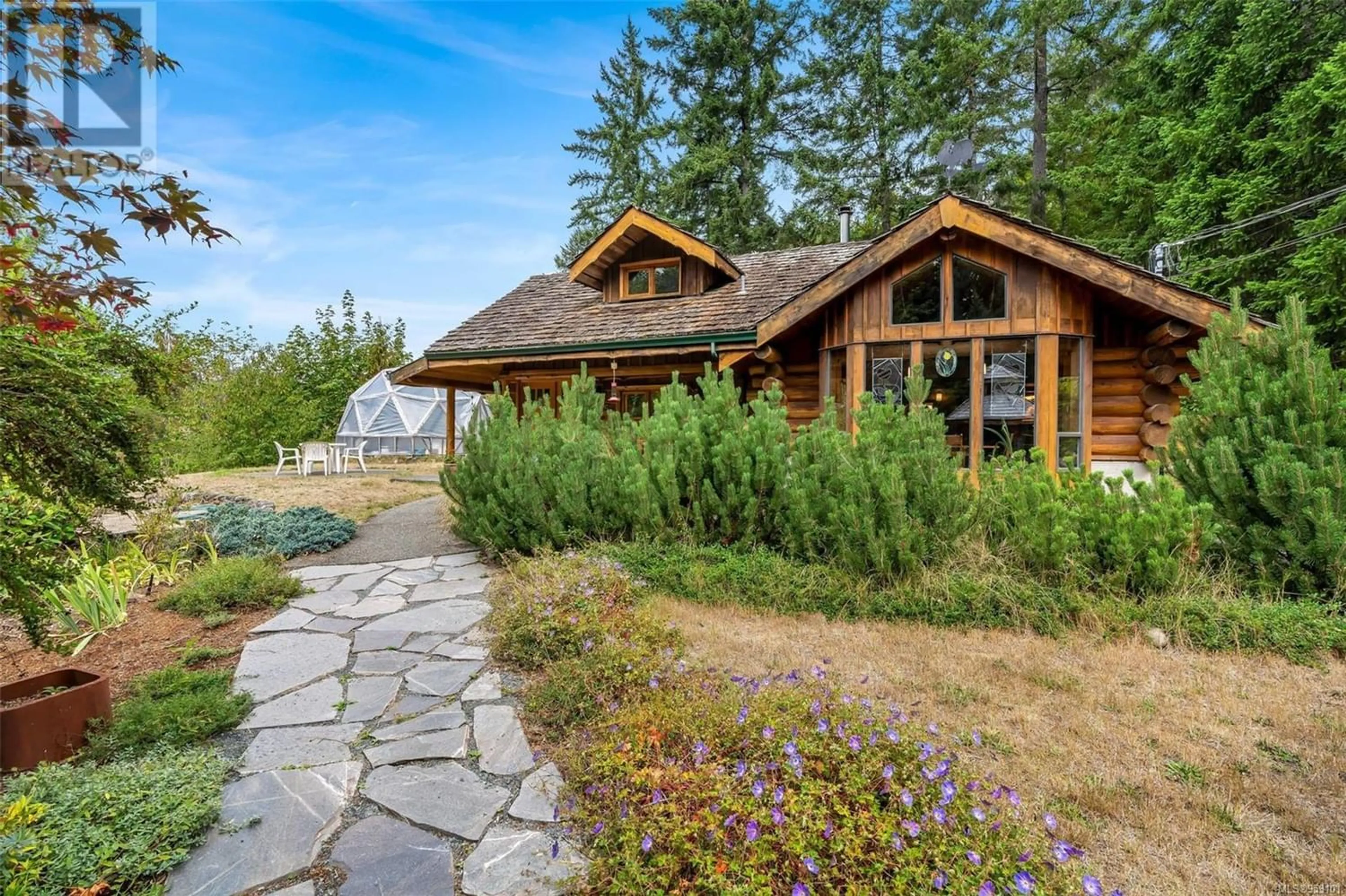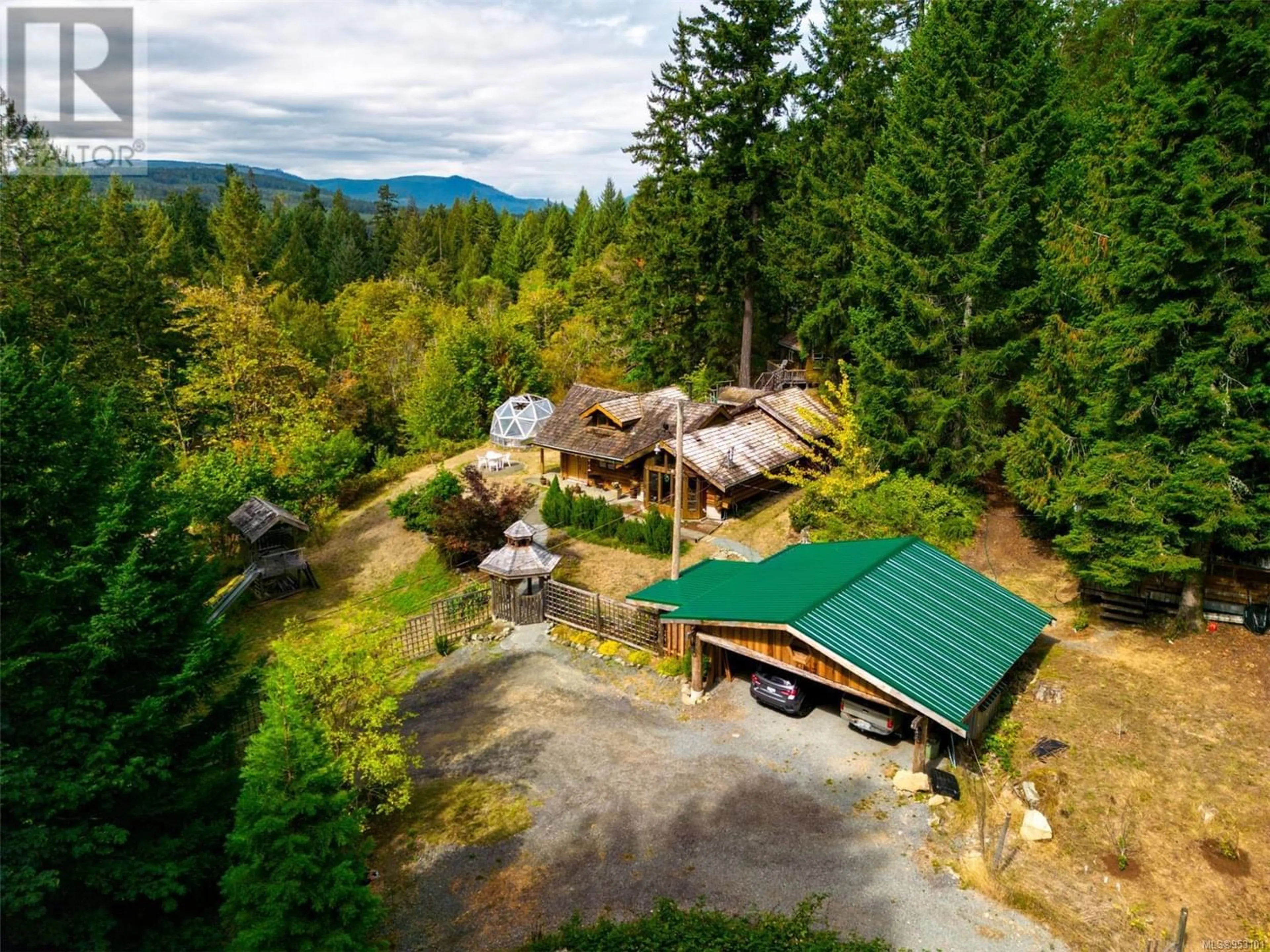1855 Verlon Rd, Shawnigan Lake, British Columbia V0R2W5
Contact us about this property
Highlights
Estimated ValueThis is the price Wahi expects this property to sell for.
The calculation is powered by our Instant Home Value Estimate, which uses current market and property price trends to estimate your home’s value with a 90% accuracy rate.Not available
Price/Sqft$472/sqft
Est. Mortgage$4,720/mo
Tax Amount ()-
Days On Market285 days
Description
Unique opportunity to own 3 private acres on the east side of Shawnigan Lake with a cozy log home w/ 3 bedrooms & 2 lofts, 2 bathrooms (1 updated), renovated kitchen and plenty of outdoor living spaces. The vaulted ceilings and many windows allow for an abundance of natural light maximizing the southwest-facing exposure. The airtight wood stove & new heat-pump keep the house cozy warm in winter and cool in summers. A separate cabin/studio w/ deck & bathroom is ideal for guests or office. The small workshop is ideal for tackling projects. New log-framed carport offers covered parking for 2 vehicles w/ woodshed. The 2-stall horse stable & paddock could be brought back or reconfigured as a hobby farm. Numerous fenced areas for vegetable gardens, including fruit trees (apple, pear and cherry) and blueberries. The property backs on the E & N Railway and access to abundant walking and hiking opportunities around Old Mt. Baldy and Wood Mountains. Lake access is at the foot of Verlon Rd. (id:39198)
Property Details
Interior
Features
Second level Floor
Bedroom
16'6 x 11'10Bedroom
19'2 x 17'7Exterior
Parking
Garage spaces 4
Garage type -
Other parking spaces 0
Total parking spaces 4
Property History
 62
62 55
55

