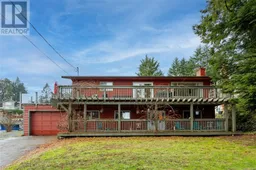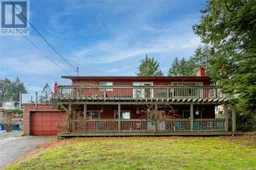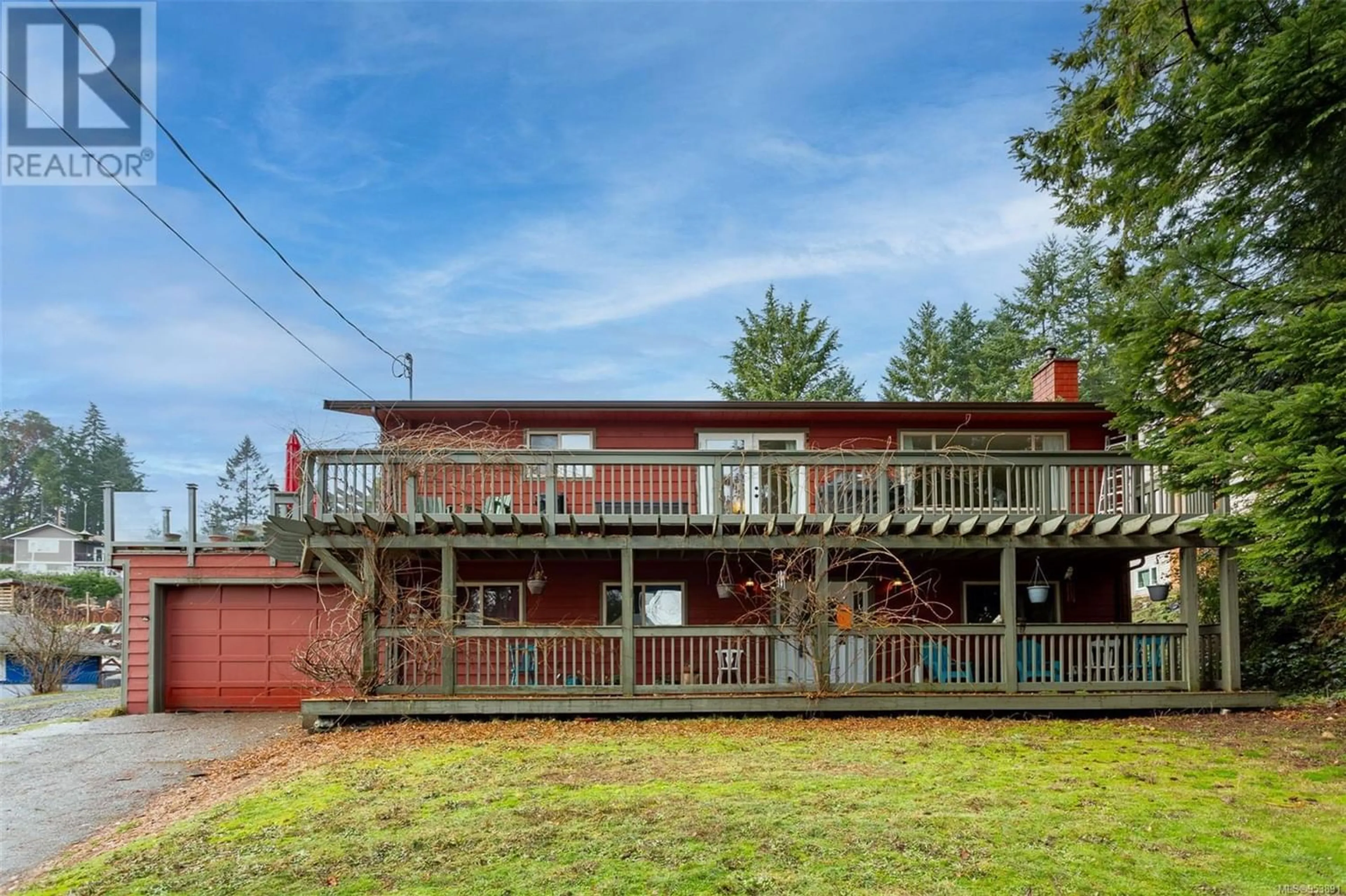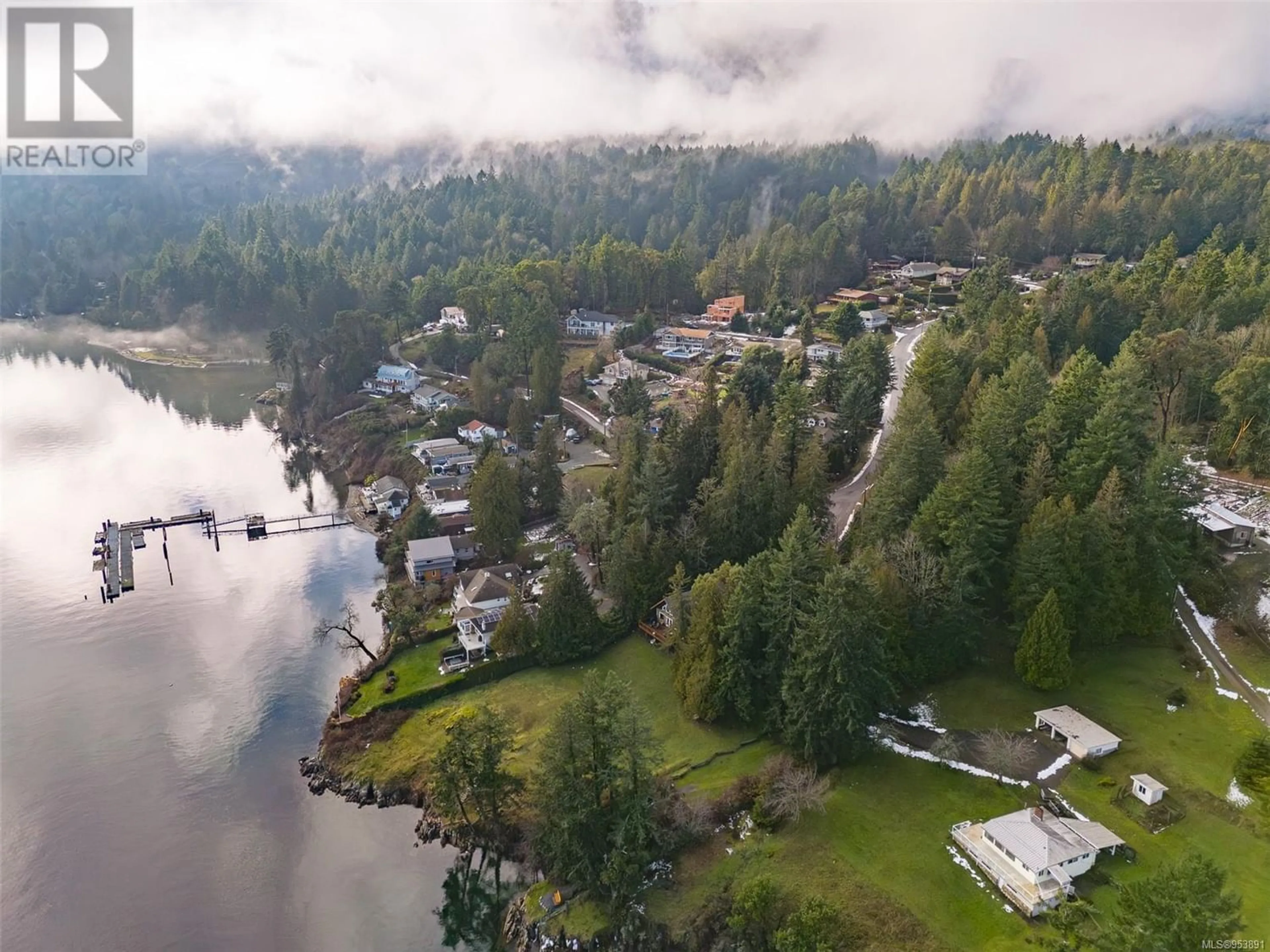1734 Sandy Beach Rd, Mill Bay, British Columbia V0R2P4
Contact us about this property
Highlights
Estimated ValueThis is the price Wahi expects this property to sell for.
The calculation is powered by our Instant Home Value Estimate, which uses current market and property price trends to estimate your home’s value with a 90% accuracy rate.Not available
Price/Sqft$317/sqft
Est. Mortgage$4,295/mo
Tax Amount ()-
Days On Market277 days
Description
CALL 250-386-8181. Located on a very quiet road connected to Bamberton Beach in a desirable neighborhood this impressive and expansive water-view home has numerous upgrades. This stunning residence features an upstairs 3-bedroom/2-bathroom, a downstairs 2-bedroom/1-bathroom suite with private entry of the same size, a double car garage, large lot and easy beach access just across the road. Real hardwood flooring spans throughout both floors, recently renovated upstairs kitchen w/ new cabinets, matching open-concept shelving, butcher block counters, new appliances and large island. The downstairs kitchen has also been upgraded with matching cupboards from upstairs. New lighting fixtures, upgraded electrical and plumbing, fresh paint, this home is move in ready. Outside the multi-level backyard has deer-grade fencing and a driveway that extends above the fence, creating open parking for six cars and newly planted trees along the retaining wall for added privacy. Expansive sundecks on both the main floor and the ground-level suite, offering stunning views and a perfect place to relax and enjoy the surrounding ocean. These sundecks provide ample space for outdoor gatherings, barbecues, or simply enjoying the tranquil setting. This house is located in a great neighborhood known for its tranquility and community spirit, with Brentwood College just down the road. The surrounding area offers a peaceful ambiance, perfect for those seeking a retreat from the bustle of city life. Call today for your private tour. (id:39198)
Property Details
Interior
Features
Lower level Floor
Living room
15 ft x 13 ftPorch
43 ft x 9 ftFamily room
14 ft x 13 ftDining room
16 ft x 13 ftExterior
Parking
Garage spaces 6
Garage type -
Other parking spaces 0
Total parking spaces 6
Property History
 53
53 51
51

