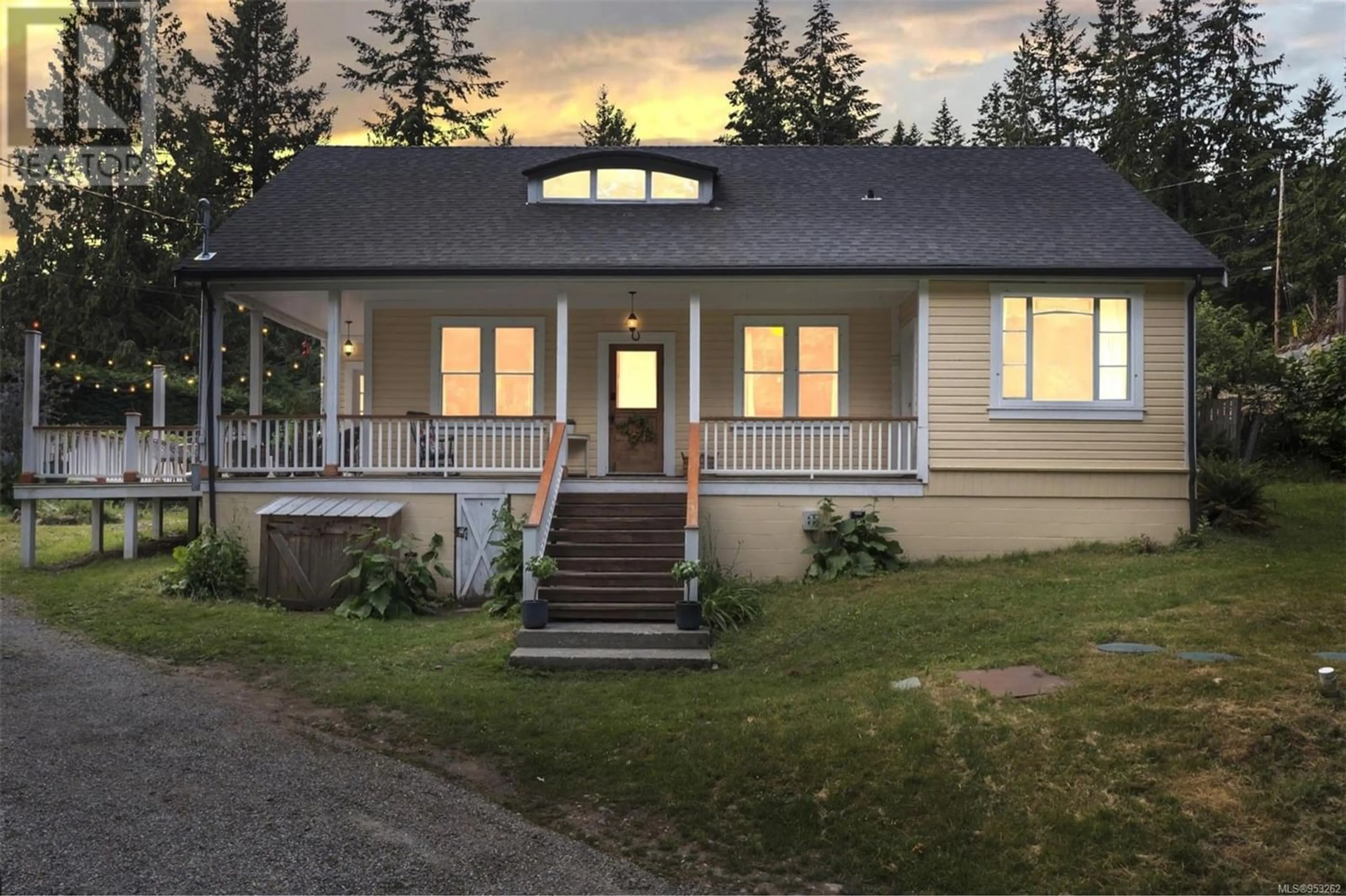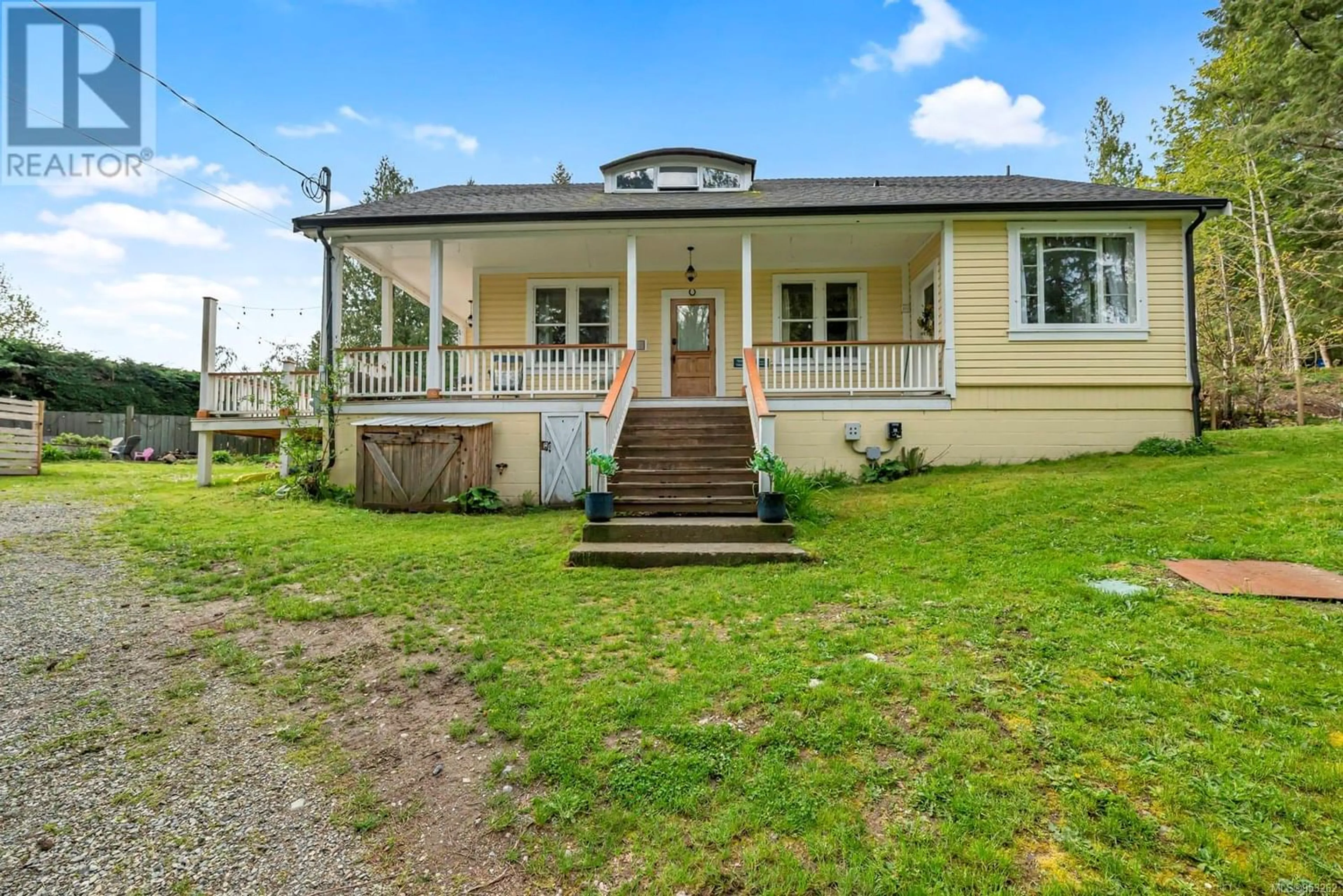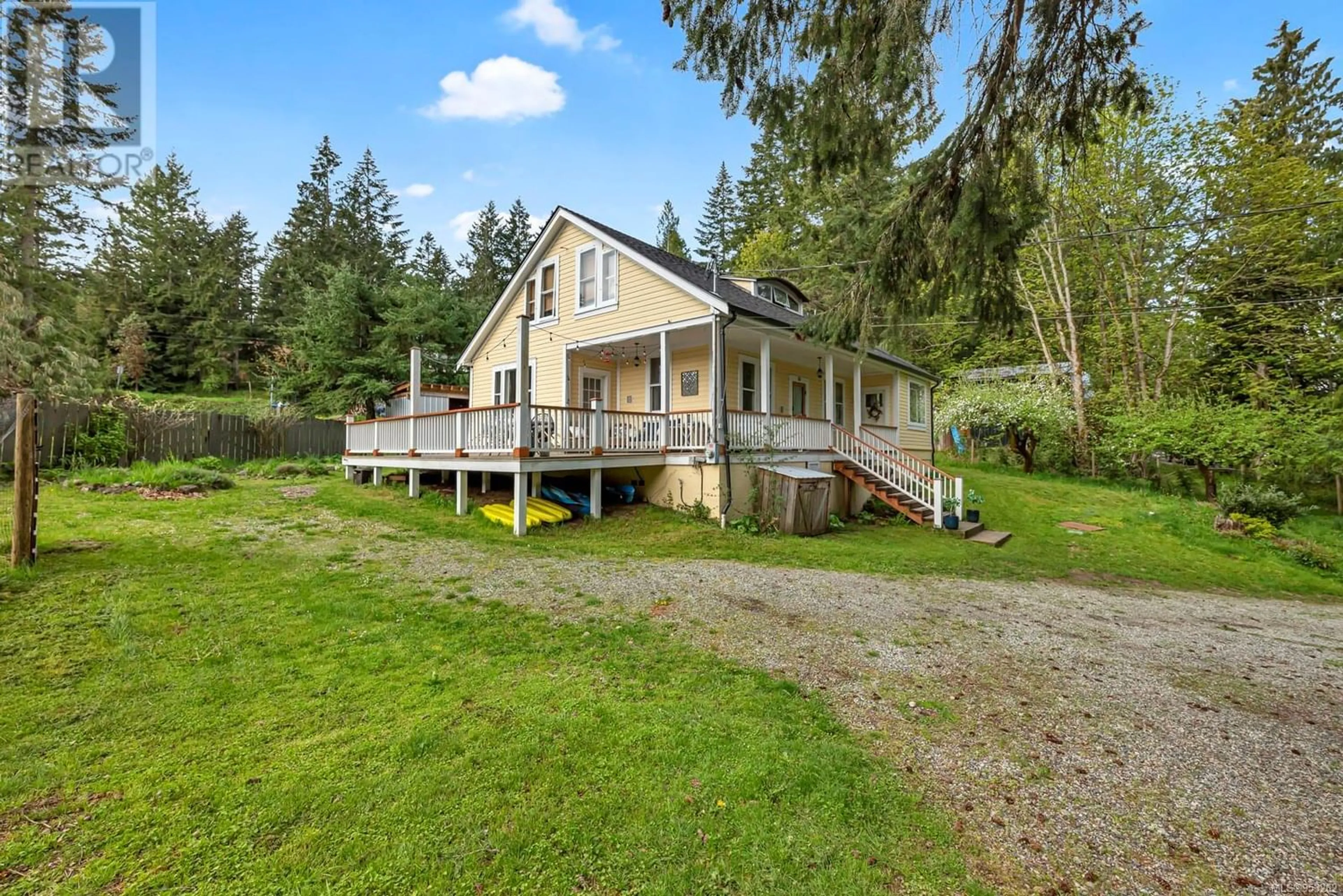1578 Shawnigan Mill Bay Rd, Shawnigan Lake, British Columbia V0R2W2
Contact us about this property
Highlights
Estimated ValueThis is the price Wahi expects this property to sell for.
The calculation is powered by our Instant Home Value Estimate, which uses current market and property price trends to estimate your home’s value with a 90% accuracy rate.Not available
Price/Sqft$270/sqft
Est. Mortgage$3,970/mo
Tax Amount ()-
Days On Market285 days
Description
Turn of the Century charm with all the updates! Country Farmhouse with so many of the characteristics you want to see including original hardwood floors, tons of light with updated storm windows, welcoming front porch that leads to a huge entertainer's dream deck, with those big ticket items already handled including newer septic system, seismic updates and spray-foamed crawl to keep the house cozy and insulated, and solar panels to keep the bills super low. 3 bedrooms and 2 full bathrooms upstairs for the family with a huge 4th bedroom complete with Murphy Bed, den and another full bathroom for all your guests to be comfortable in their own space. Well appointed half acre lot gives tons of room for gardening, building a shop or stand alone garage with room left over for multiple cars, outdoor toys, RV, and the boat you need living this close to Shawnigan Lake. Walking distance within minutes to Shawnigan Lake Village for all your amenities and dining out or just a day at the lake! (id:39198)
Property Details
Interior
Features
Second level Floor
Bedroom
17'6 x 9'0Bedroom
12'1 x 9'4Bathroom
8'10 x 5'8Ensuite
7'0 x 5'8Exterior
Parking
Garage spaces 5
Garage type -
Other parking spaces 0
Total parking spaces 5
Property History
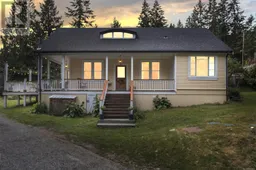 52
52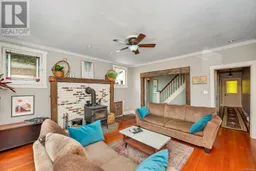 46
46
