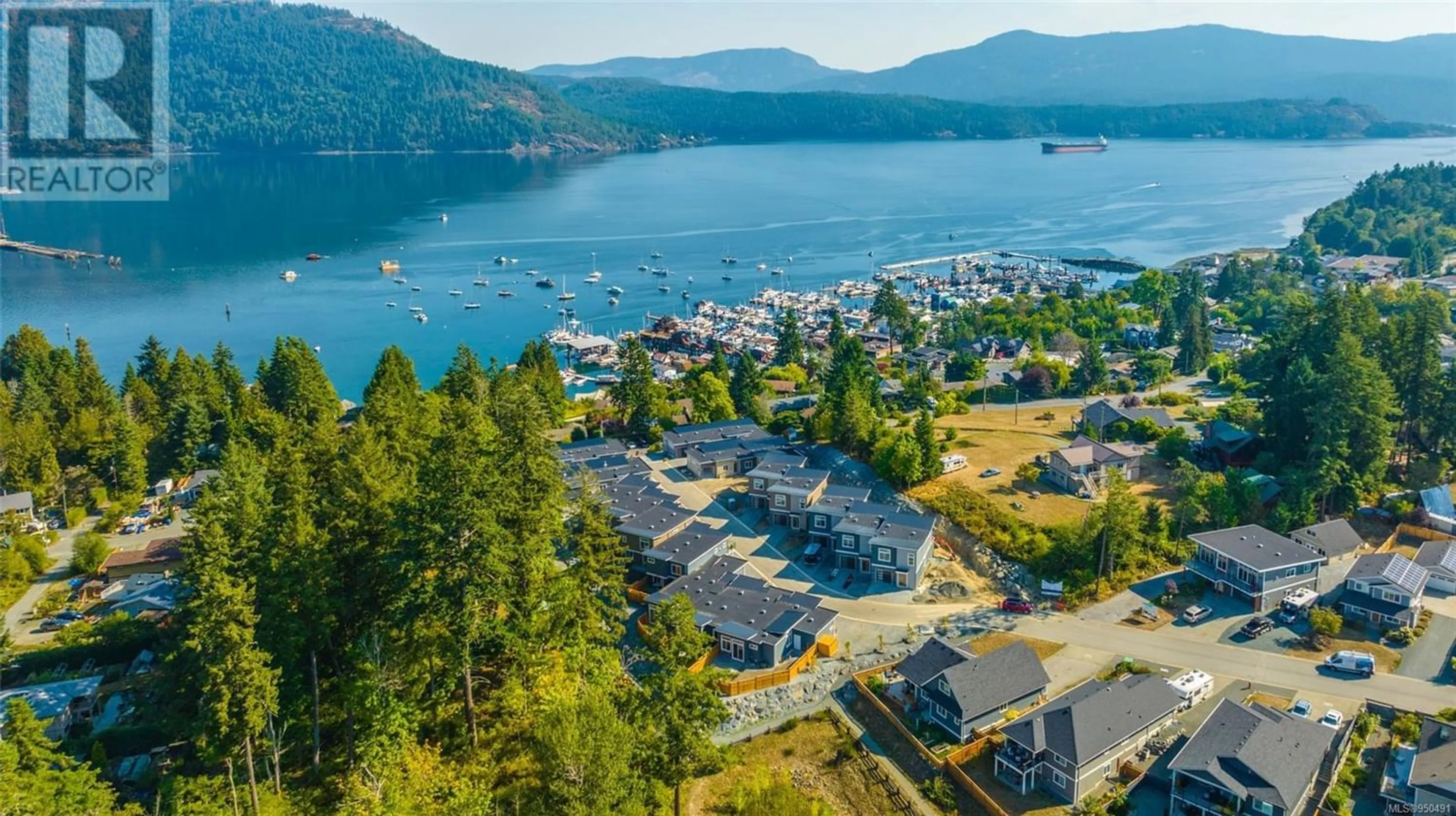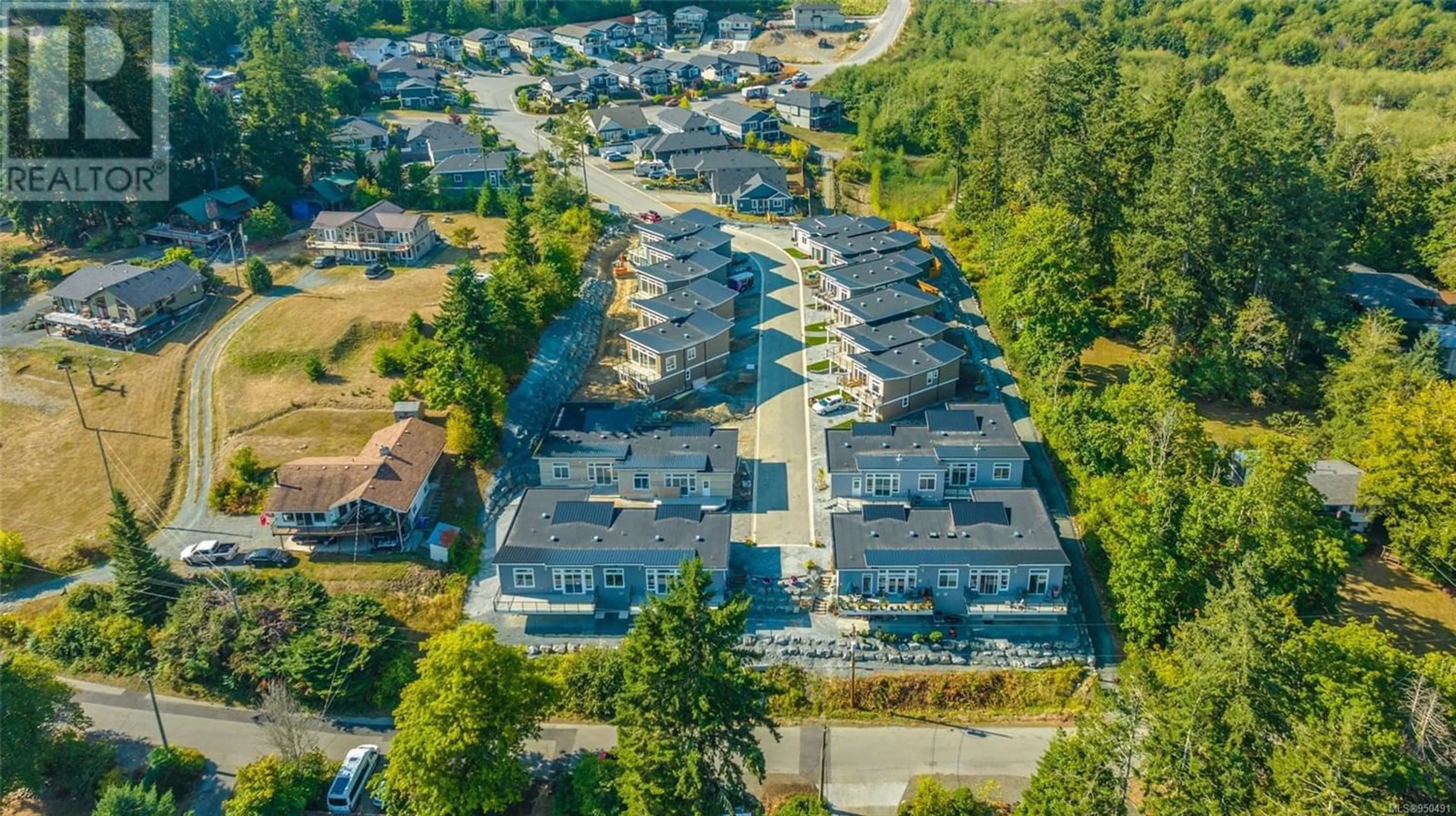111 4690 Caspian Pl, Cowichan Bay, British Columbia V0R1N1
Contact us about this property
Highlights
Estimated ValueThis is the price Wahi expects this property to sell for.
The calculation is powered by our Instant Home Value Estimate, which uses current market and property price trends to estimate your home’s value with a 90% accuracy rate.Not available
Price/Sqft$521/sqft
Est. Mortgage$3,388/mo
Maintenance fees$270/mo
Tax Amount ()-
Days On Market324 days
Description
Welcome to the Tides at Cowichan Bay. A Luxurious 20 unit Rancher & Two story townhome development right in the heart of Cowichan Bay. Just a short stroll to the unique shops and services of the Bay and only a 5 minute drive to Great Greens or to Valleyview Centre for amenities. This three bed, three bath unit has an open plan main floor with vaulted ceilings and an abundance of natural light. The kitchen features quartz counters and soft close cabinets. You’ll enjoy fantastic views of Cowichan Bay and beyond from the entertainment sized deck. The primary bedroom looks west to a forest view and includes a walk-through closet and three piece ensuite. On the lower level are two additional bedrooms, 4 piece bath, dedicated laundry and access to the fully fenced bck yard. All of the homes feature on demand hot water, air conditioning a gas fireplace and engineered oak flooring. Come to the Tides at Cowichan Bay and discover all of what Cowichan has to offer. Price + GST (id:39198)
Property Details
Interior
Features
Lower level Floor
Bathroom
Bedroom
11'11 x 10'6Laundry room
measurements not available x 5 ftBedroom
11'11 x 10'6Exterior
Parking
Garage spaces 7
Garage type Garage
Other parking spaces 0
Total parking spaces 7
Condo Details
Inclusions
Property History
 25
25 28
28

