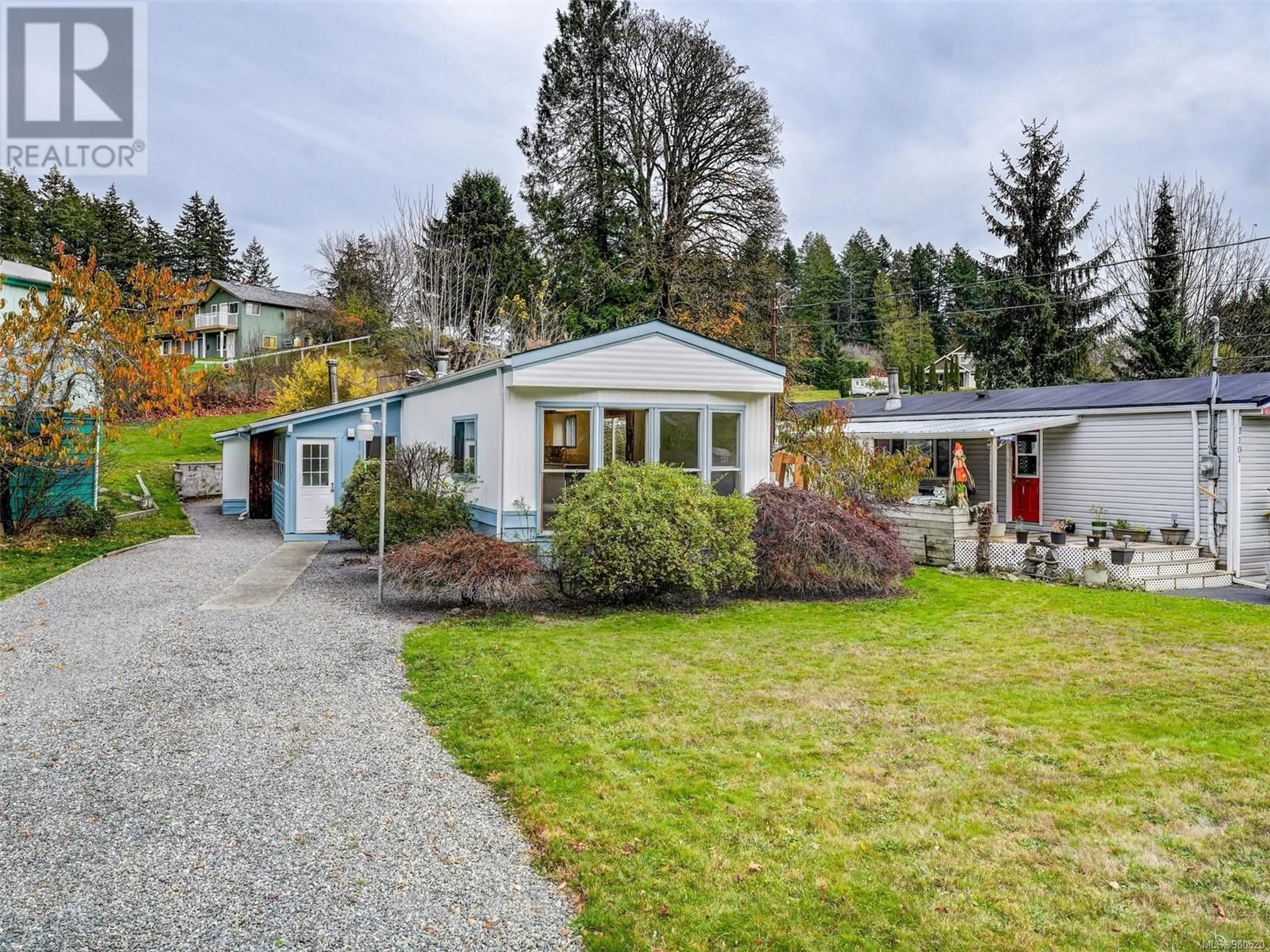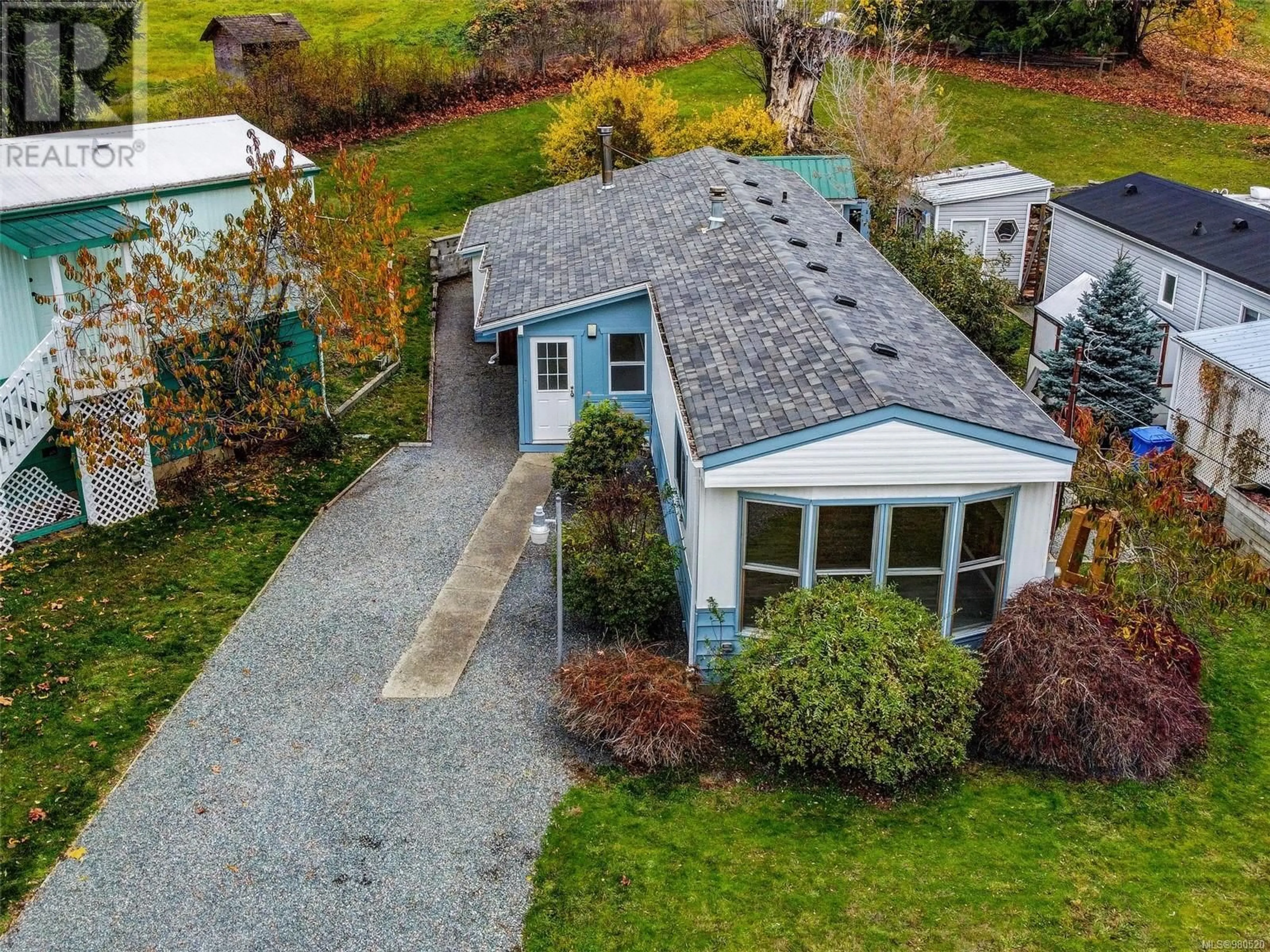1103 Bourban Rd, Mill Bay, British Columbia V8H1A6
Contact us about this property
Highlights
Estimated ValueThis is the price Wahi expects this property to sell for.
The calculation is powered by our Instant Home Value Estimate, which uses current market and property price trends to estimate your home’s value with a 90% accuracy rate.Not available
Price/Sqft$332/sqft
Est. Mortgage$1,885/mo
Maintenance fees$50/mo
Tax Amount ()-
Days On Market14 days
Description
Discover your ideal retreat at Kerry Village in the charming community of Mill Bay. This spacious, registered manufactured home spans over 1,300 square feet, with natural light filling every corner and a stylish sunken living room with vaulted ceiling flows to a bright dining area & kitchen. With 2 bedrooms, a versatile den, office or craft room and bonus family room, there’s plenty of space to personalize. Brand-new Napoli Oak laminate flooring, modern trim, fresh paint, stylish backsplash, updated kitchen cabinets, new side stairs and detached workshop, shed or artist studio. Cozy up by the wood-burning stove or appreciate the convenience of the forced-air furnace. This 55+ strata community offers a remarkably low fee of $50/month in a well-kept, quiet neighborhood. Located near shopping, dining, recreation, and walking trails, this inviting home is ideal for those ready to downsize or retire in comfort. Embrace the peaceful, relaxed lifestyle that awaits in this special community. (id:39198)
Property Details
Interior
Features
Main level Floor
Bathroom
Family room
20' x 11'Den
11' x 7'Bedroom
10' x 8'Exterior
Parking
Garage spaces 2
Garage type Stall
Other parking spaces 0
Total parking spaces 2
Condo Details
Inclusions
Property History
 44
44

