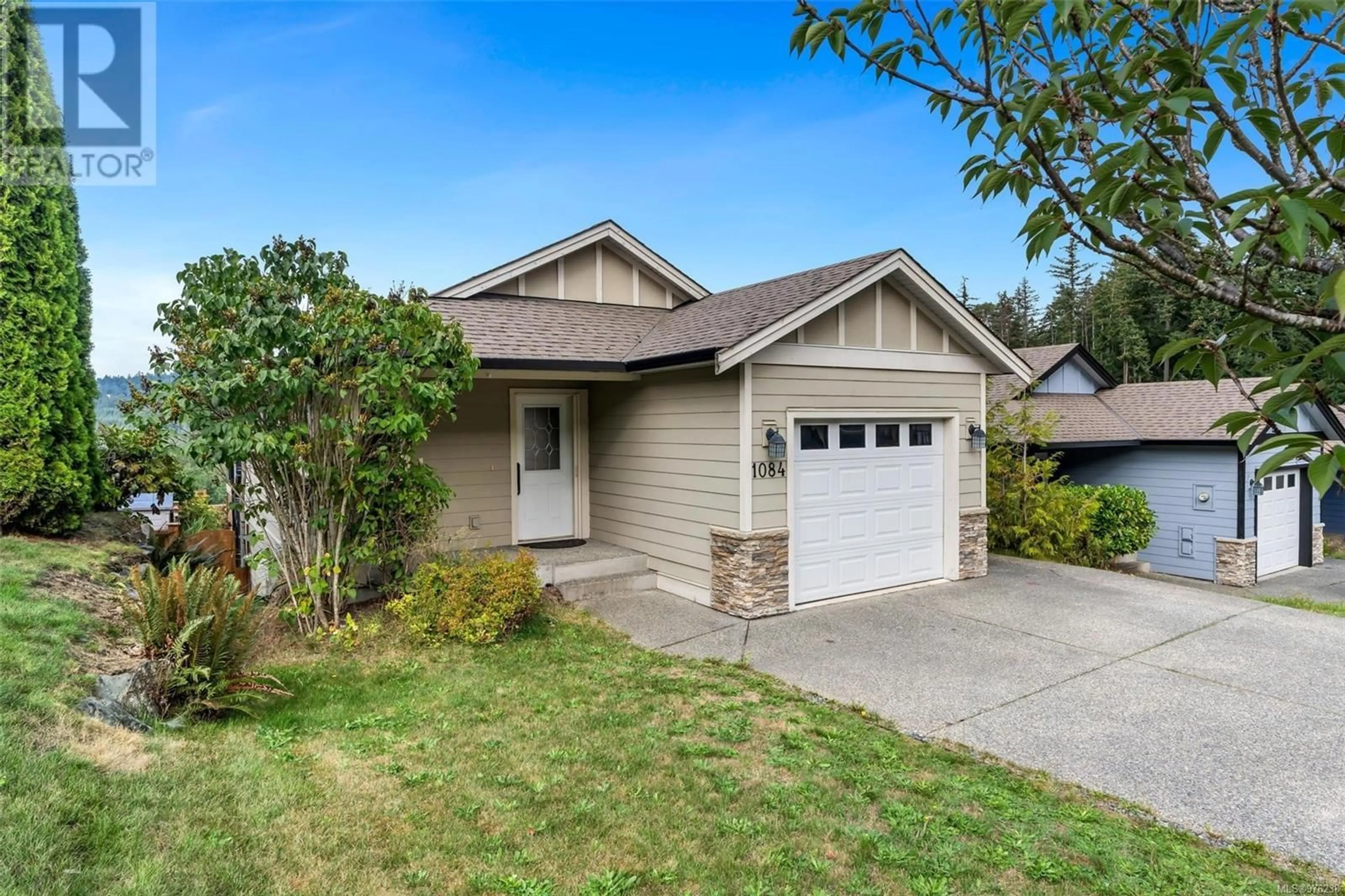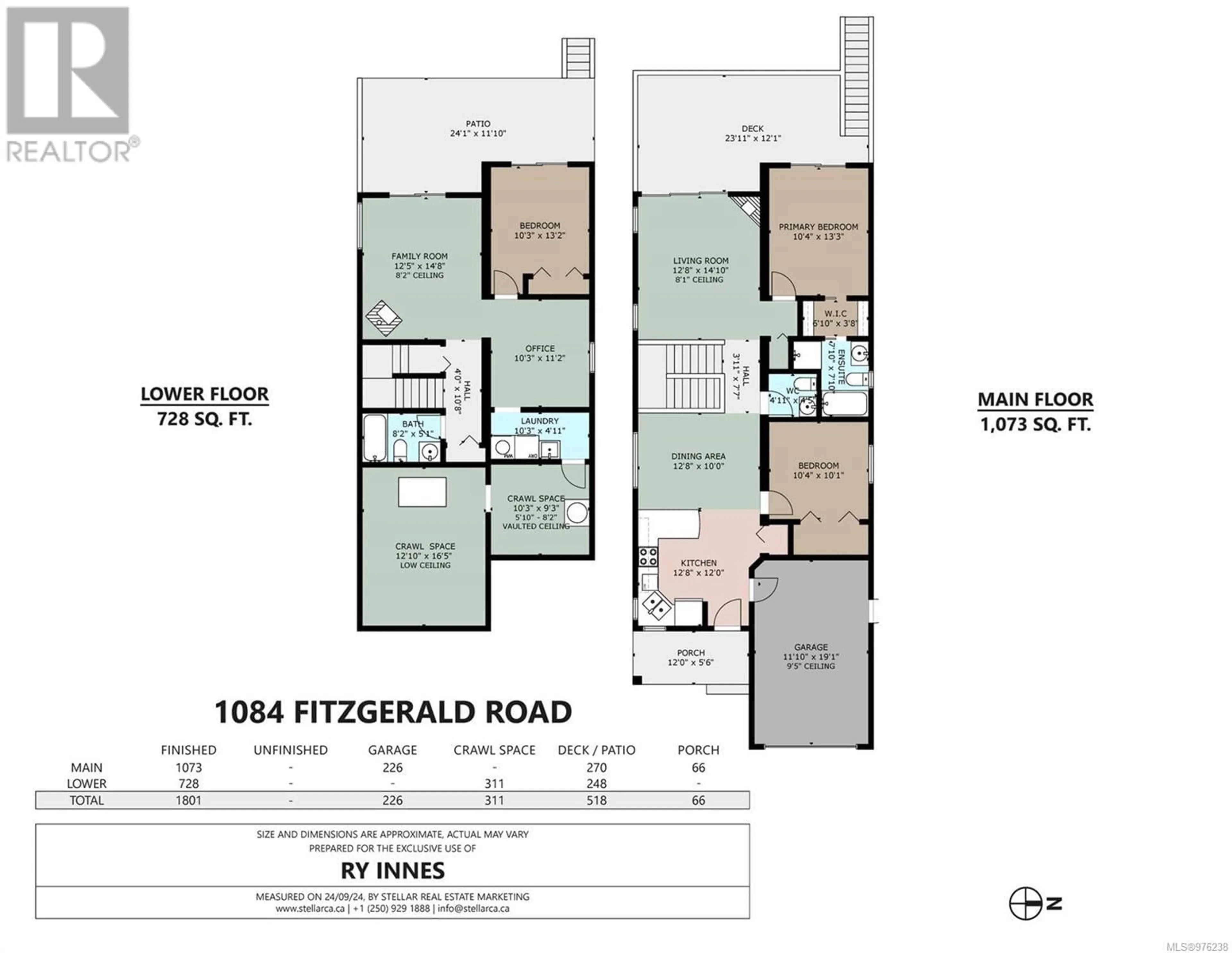1084 Fitzgerald Rd, Shawnigan Lake, British Columbia V0R2W3
Contact us about this property
Highlights
Estimated ValueThis is the price Wahi expects this property to sell for.
The calculation is powered by our Instant Home Value Estimate, which uses current market and property price trends to estimate your home’s value with a 90% accuracy rate.Not available
Price/Sqft$246/sqft
Est. Mortgage$3,092/mo
Maintenance fees$85/mo
Tax Amount ()-
Days On Market59 days
Description
Open House Saturday 11:30-1:00 Fantastic opportunity in the desirable ''Estates at Shawnigan Station.'' This property offers stunning views of the lush valley and mountains, just minutes from kayaking, swimming, hiking, and other outdoor activities around Shawnigan Lake, all while maintaining convenient highway access to Victoria's city life. This adaptable floor plan caters to families, professionals, and retirees alike. The main level features a convenient entry, two bedrooms, two bathrooms, and an inviting open-concept kitchen, dining, and living area. The walk-out basement boasts a cozy family room with a wood stove, sliding doors to a fenced backyard, a third bedroom, an office, laundry room, and a full bath. Additional highlights include a storage room, easy-access crawlspace, single garage, and a spacious driveway. Enjoy year-round comfort with a forced air gas furnace & gas fireplace. Experience the serene rural lifestyle while being just a 20-minute drive from Westshore's amenities. (id:39198)
Upcoming Open House
Property Details
Interior
Features
Main level Floor
Ensuite
Kitchen
measurements not available x 12 ftPorch
12 ft x measurements not availablePrimary Bedroom
10'4 x 13'3Exterior
Parking
Garage spaces 3
Garage type -
Other parking spaces 0
Total parking spaces 3
Condo Details
Inclusions
Property History
 48
48

