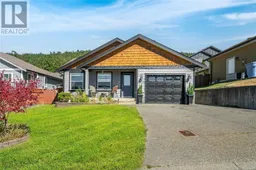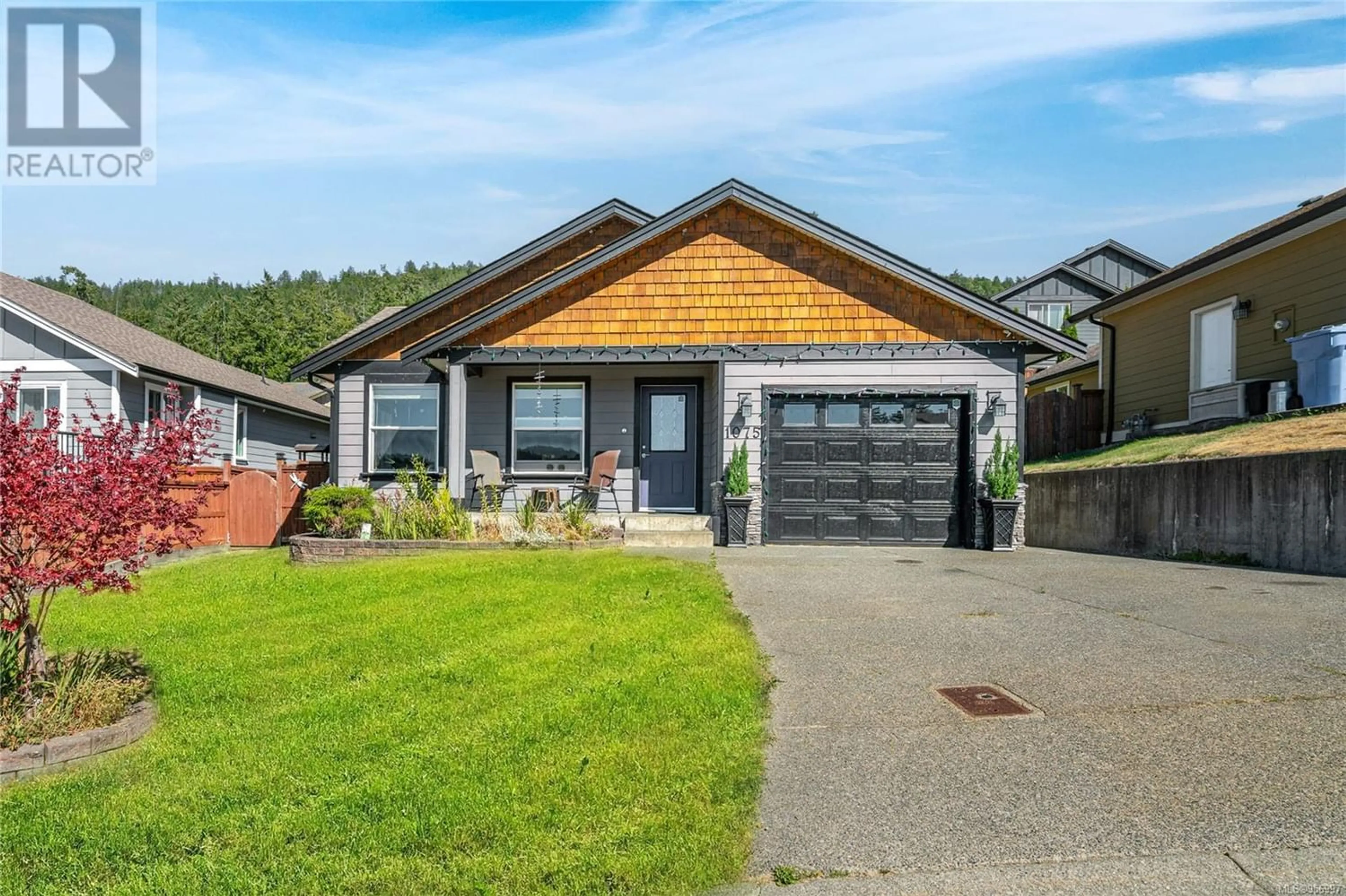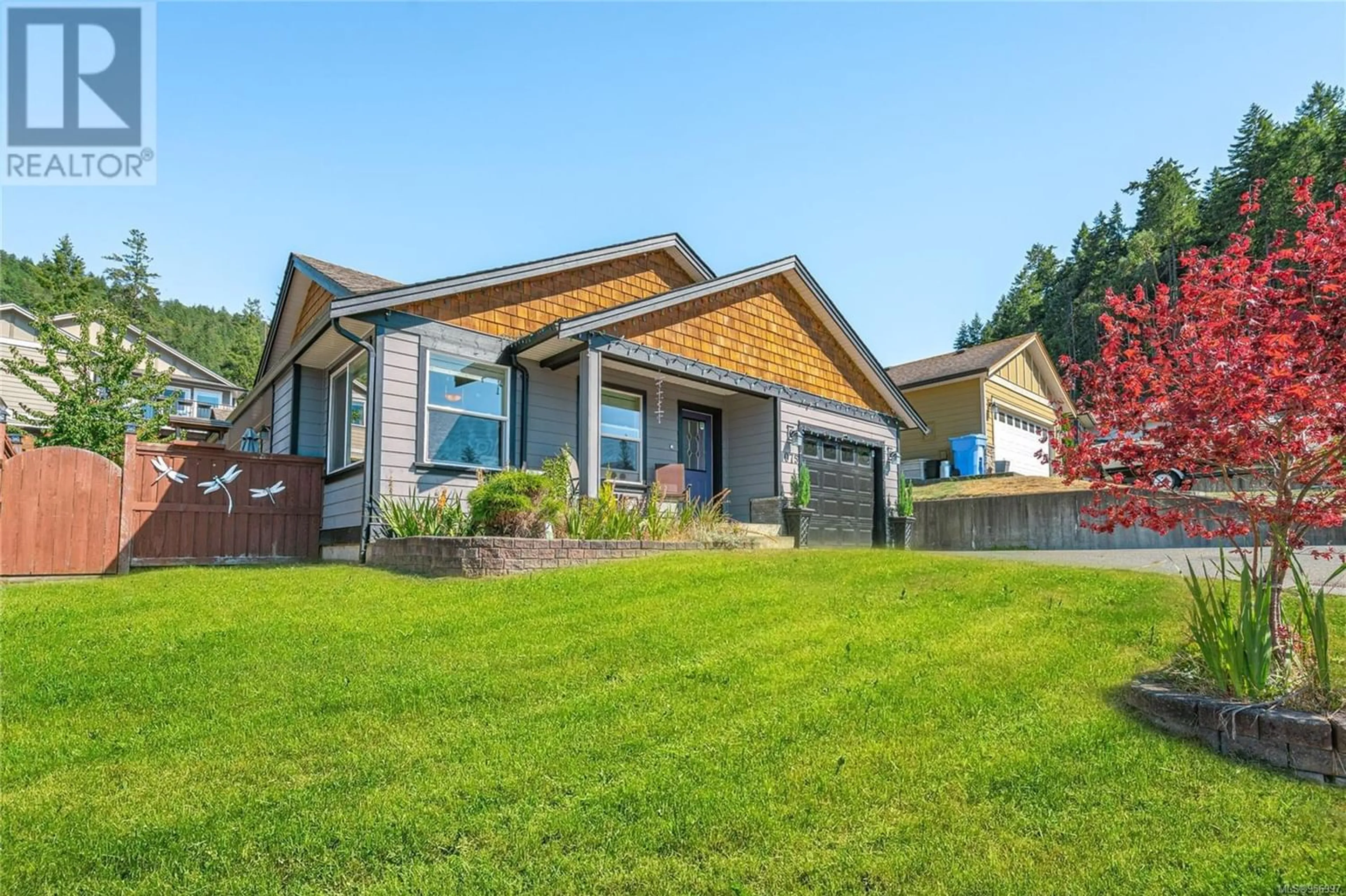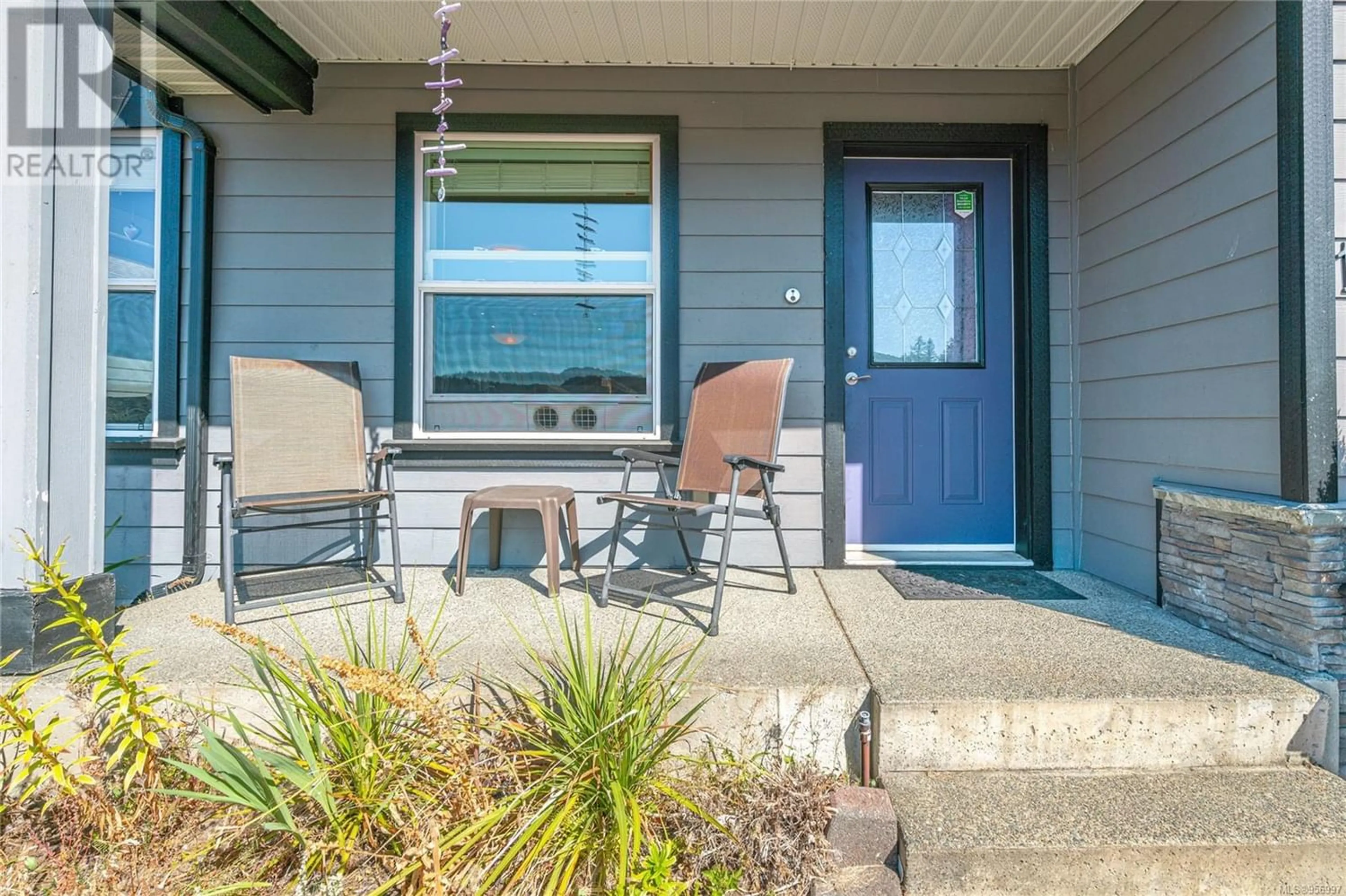1075 Fitzgerald Rd, Shawnigan Lake, British Columbia V0R2W3
Contact us about this property
Highlights
Estimated ValueThis is the price Wahi expects this property to sell for.
The calculation is powered by our Instant Home Value Estimate, which uses current market and property price trends to estimate your home’s value with a 90% accuracy rate.Not available
Price/Sqft$436/sqft
Est. Mortgage$2,963/mo
Maintenance fees$86/mo
Tax Amount ()-
Days On Market246 days
Description
Discover modern one-level living in the sought-after Estates at Shawnigan Station minutes away from Shawnigan Lake and endless outdoor trails for those seeking a quiet outdoor lifestyle. This beautifully upgraded home offers an open kitchen w/SS appliances, wood cabinets, tiled floors, and a pantry. Enjoy stunning sunsets and distant mountain views from the sun-drenched living room and inviting front porch. Unwind in the open living-dining area w/gas FP, connecting to the spacious primary bedroom featuring a walk-in closet and 4-piece en-suite. Two additional bedrooms and a second 4-piece bathroom complete this well-maintained home. Step into your private fully fenced outdoor space, complete with a patio, deck, charming pergola, and herb garden—a perfect setting for entertaining guests and low maintenance. Enjoy the comforts of natural gas-forced air, on-demand hot water, a separate laundry room, an oversized garage, and enhanced attic insulation. Plus, the invaluable addition of a natural gas generator ensures an uninterrupted power supply. Don't miss the chance to make this exceptional one-level gem your own. Reach out to your dedicated REALTOR today to explore the seamless blend of comfort, style, and modern convenience that defines this home in the Estates at Shawnigan Station. Your elevated lifestyle awaits! (id:39198)
Property Details
Interior
Features
Main level Floor
Bedroom
9' x 11'Primary Bedroom
14' x 14'Kitchen
12' x 11'Storage
3' x 11'Exterior
Parking
Garage spaces 2
Garage type -
Other parking spaces 0
Total parking spaces 2
Condo Details
Inclusions
Property History
 35
35


