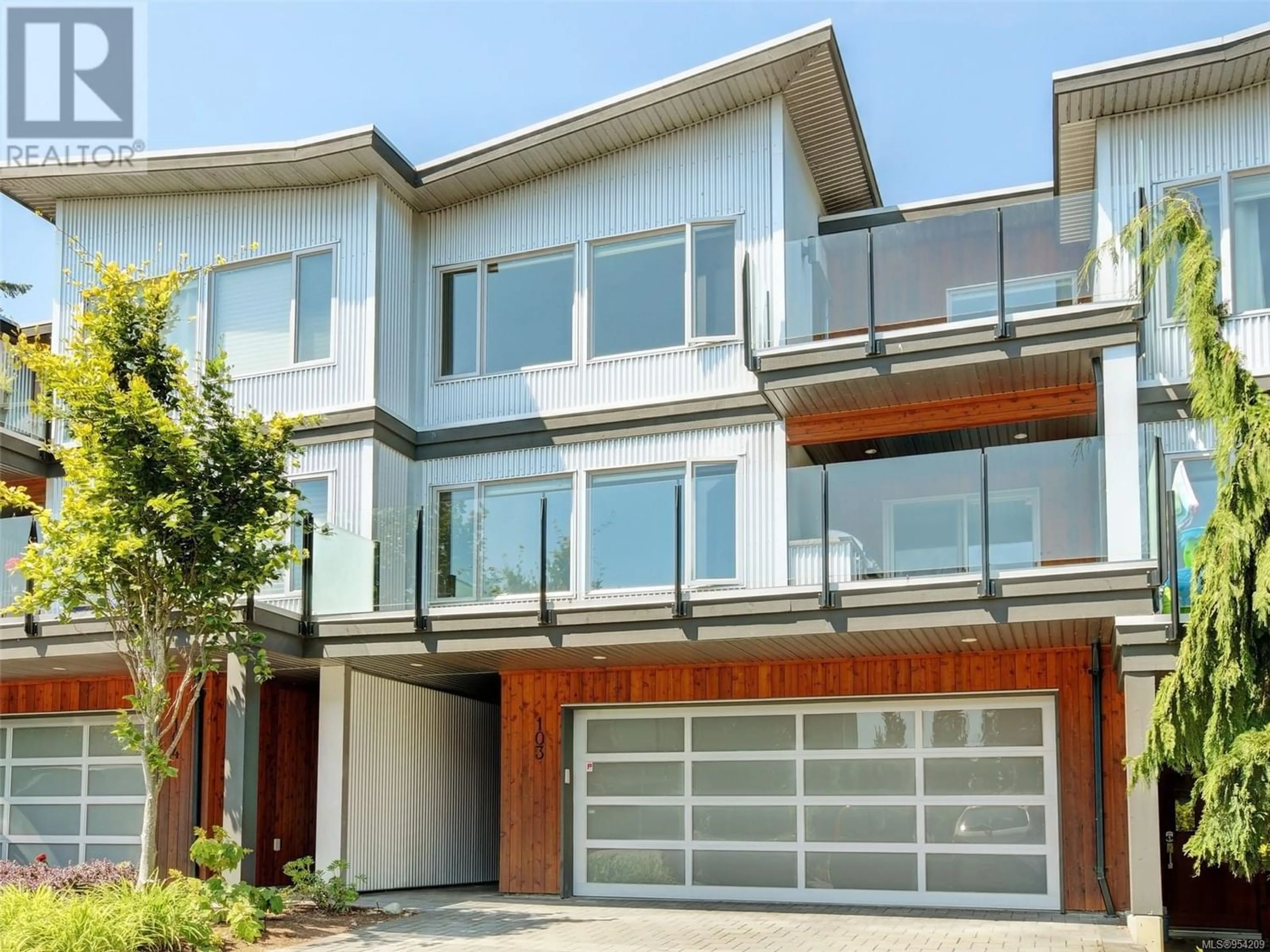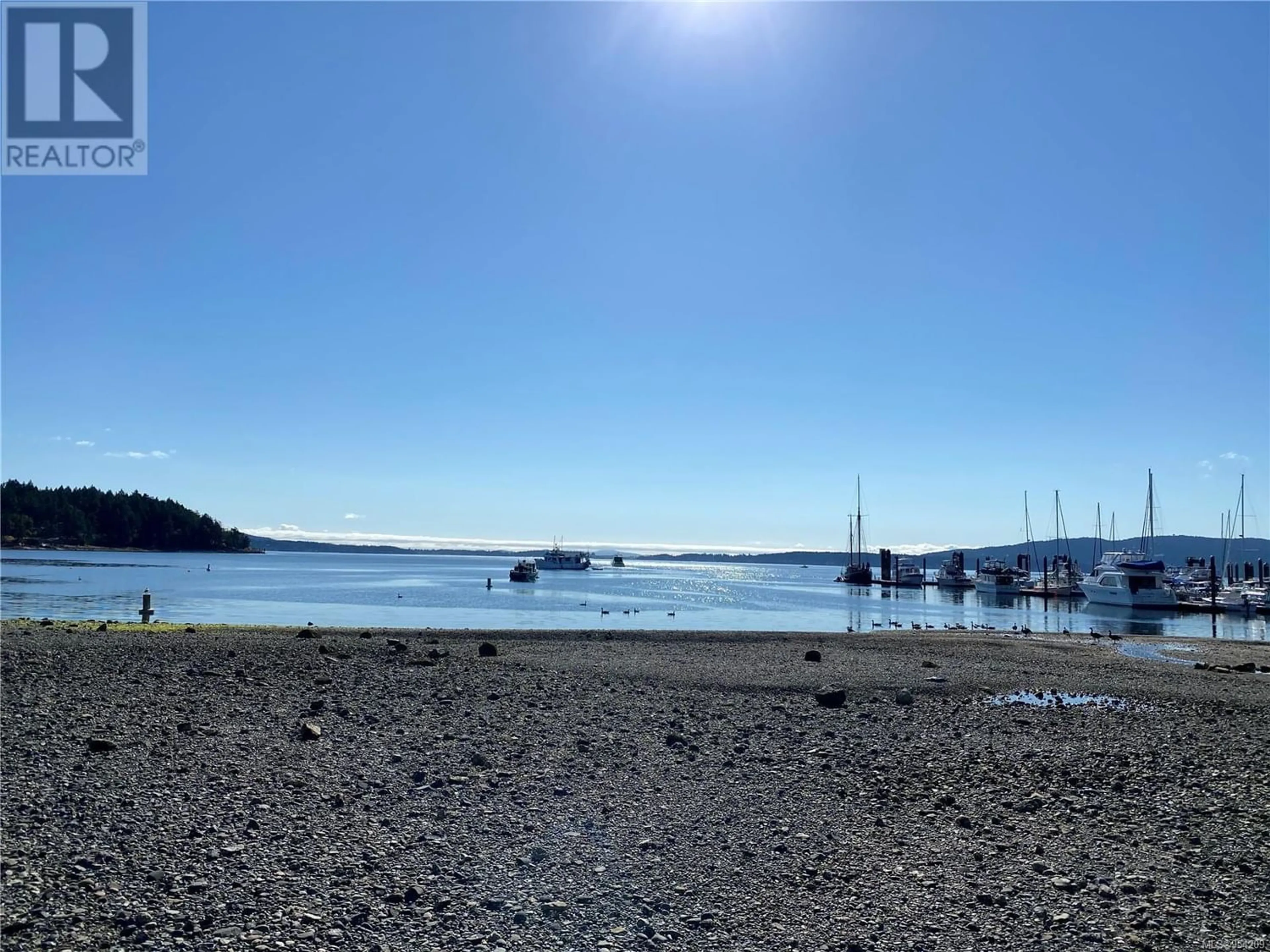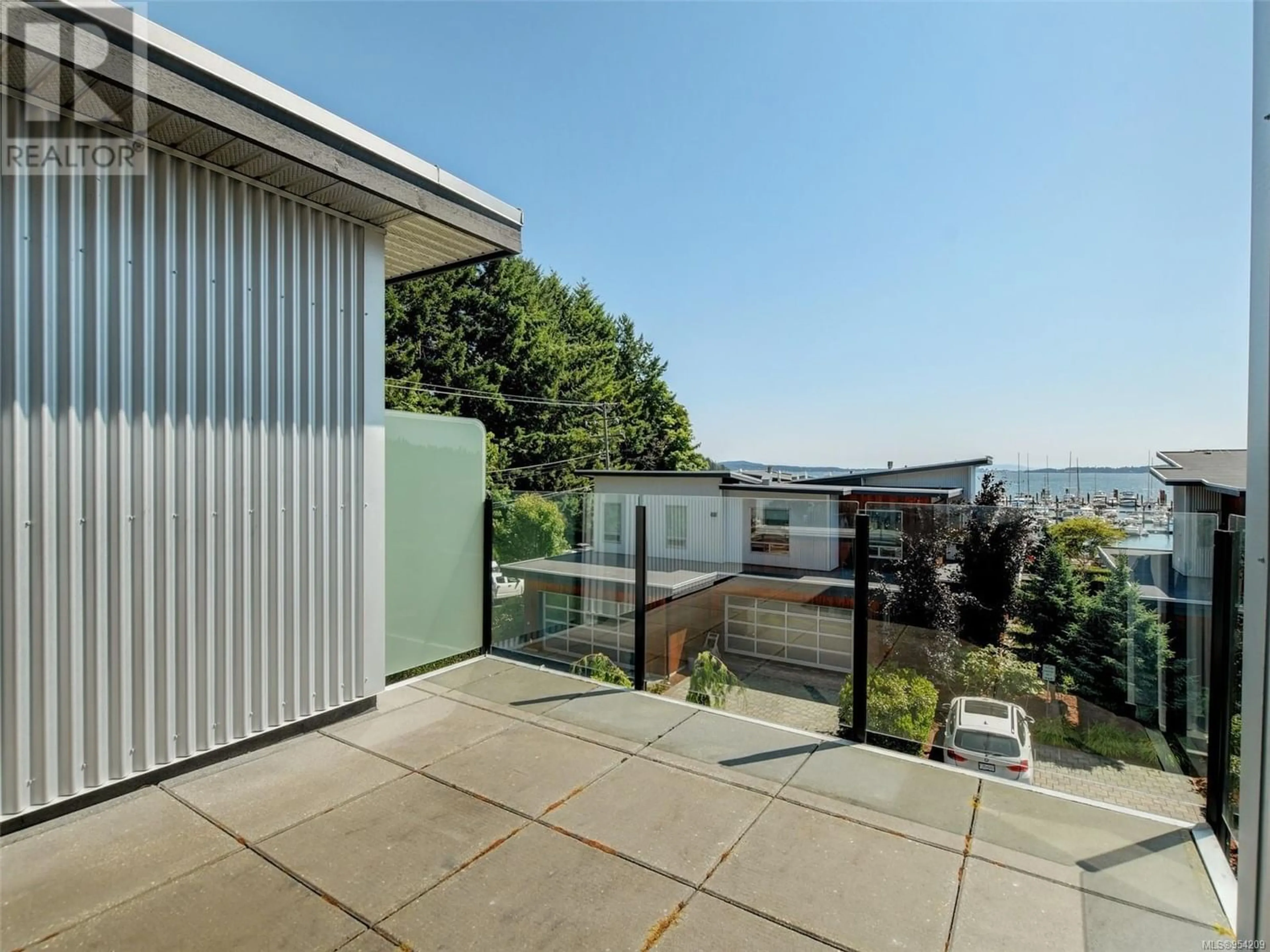103 744 Handy Rd, Mill Bay, British Columbia V0R2P1
Contact us about this property
Highlights
Estimated ValueThis is the price Wahi expects this property to sell for.
The calculation is powered by our Instant Home Value Estimate, which uses current market and property price trends to estimate your home’s value with a 90% accuracy rate.Not available
Price/Sqft$304/sqft
Est. Mortgage$4,402/mo
Maintenance fees$450/mo
Tax Amount ()-
Days On Market274 days
Description
Dreaming of seeing the ocean when you wake up and gorgeous sunsets? Live in this beautiful townhouse, host on your deck with built-in outdoor kitchen watch the boats at the marina, walk the beach & short walk to Mill Bay Centre. It's all about lifestyle. Enjoy this easy care home, luxury 3 beds, 3.5 baths with media room. On the ground level: double car garage, full bathroom, storage, laundry room & den. Main level:open concept kitchen with stainless steel appliances and gas stove perfect for the chef. Adjacent office or play area leading to the low maintenance backyard. Dining area leads to a generous outdoor kitchen patio perfect for hosting. Living room, gas fireplace, high ceilings to showcase the views. Top floor: 2 bedrooms with a full bathroom and main suite bedroom with walk-in closet and spa inspired bathroom. Bonus: Step out on your top floor private deck, perfect way to sit, relax, enjoy. Pets welcome: 2 dogs or 2 cats or one of each. Worth a viewing to truly appreciate. (id:39198)
Property Details
Interior
Features
Main level Floor
Patio
12' x 18'Eating area
13' x 7'Living room
17' x 14'Dining room
14' x 9'Exterior
Parking
Garage spaces 4
Garage type -
Other parking spaces 0
Total parking spaces 4
Condo Details
Inclusions
Property History
 23
23


