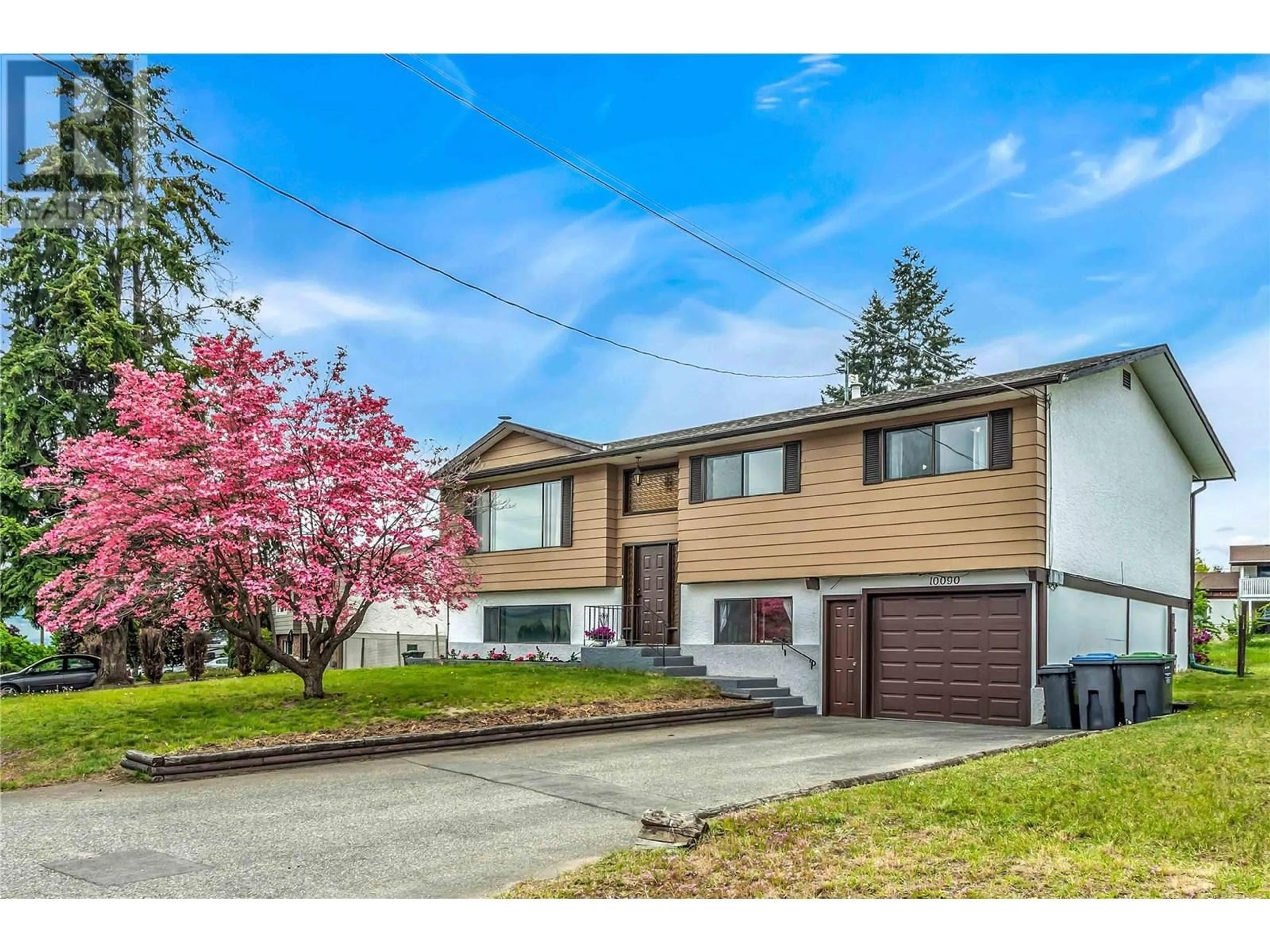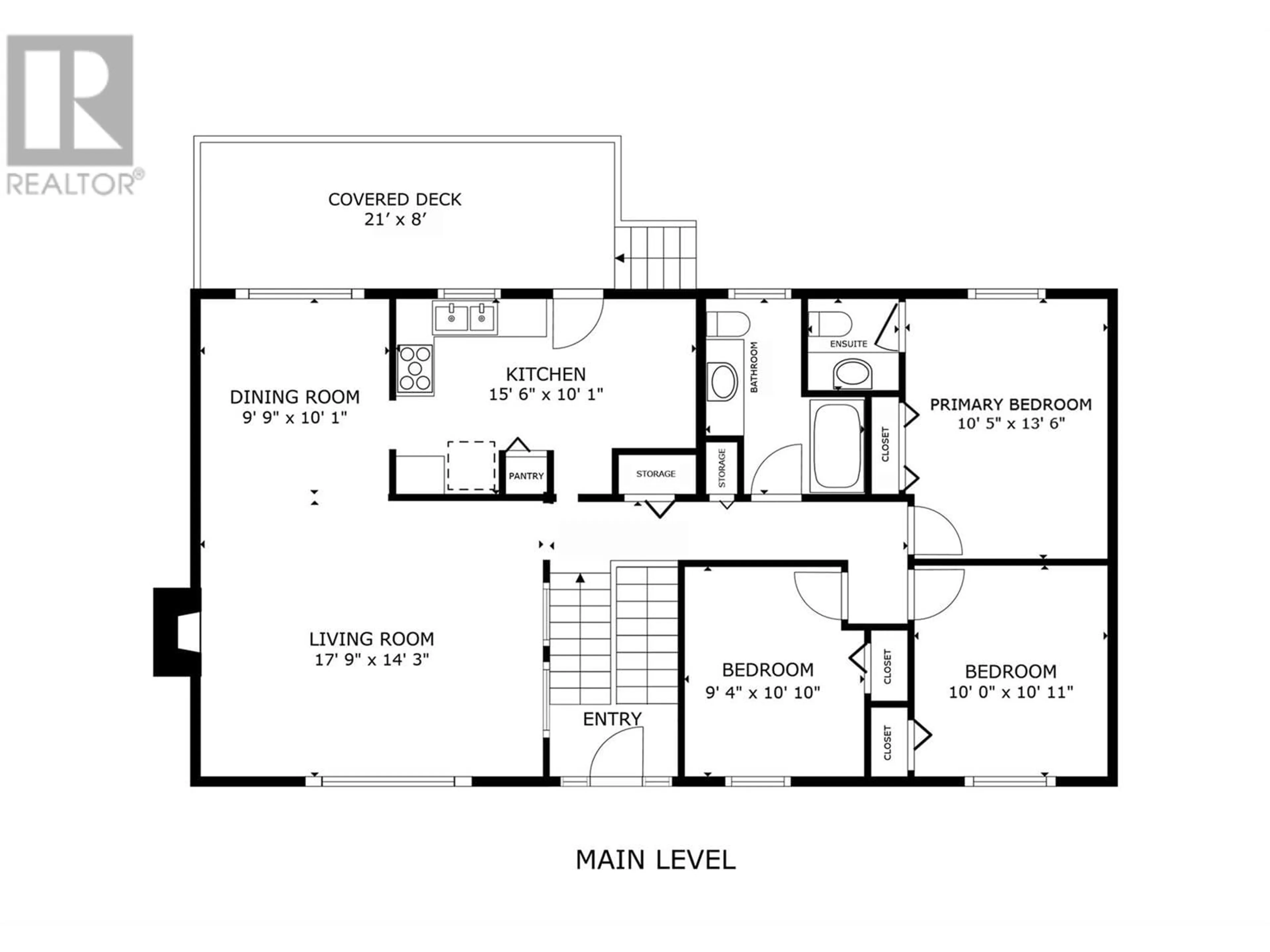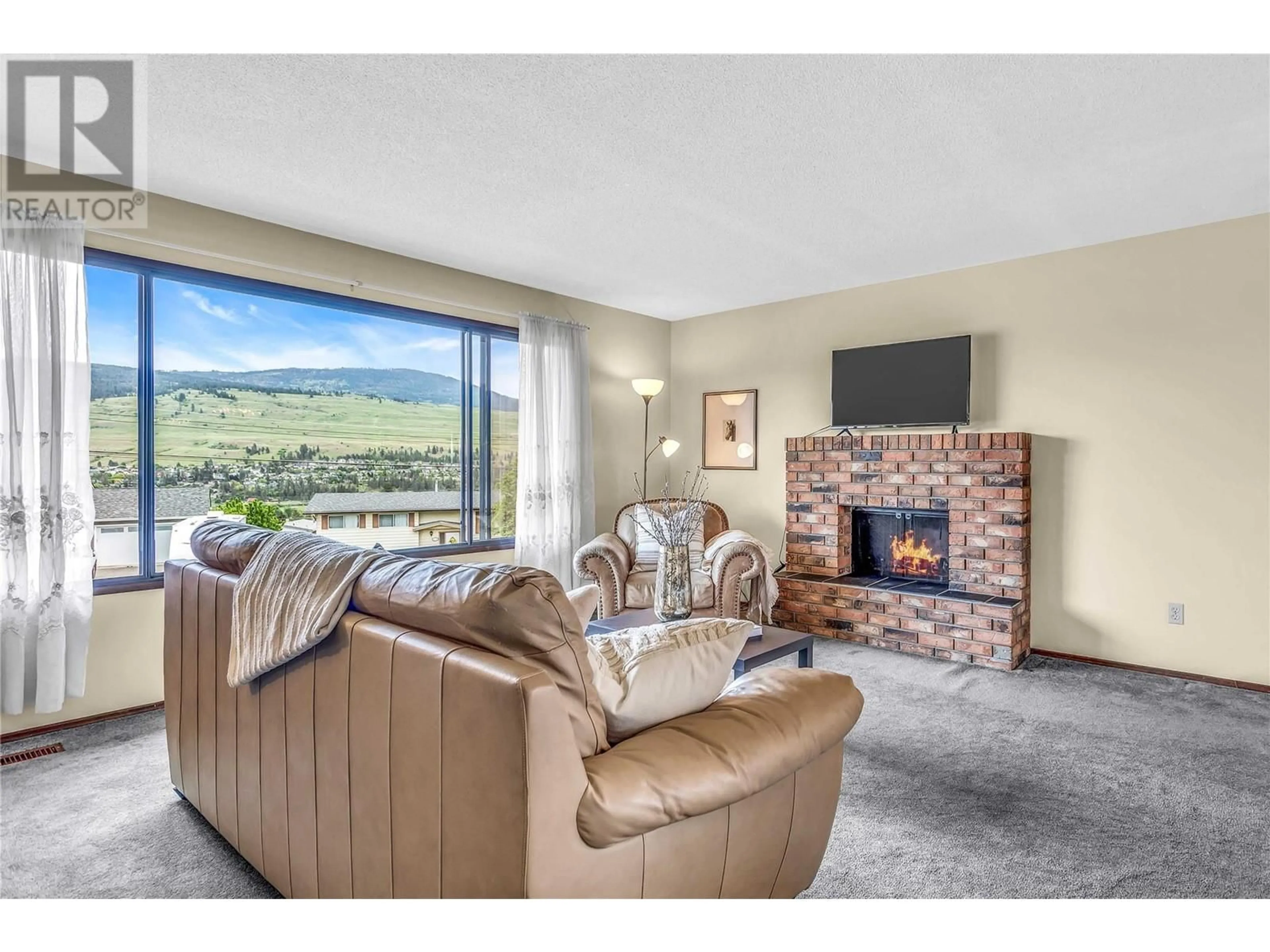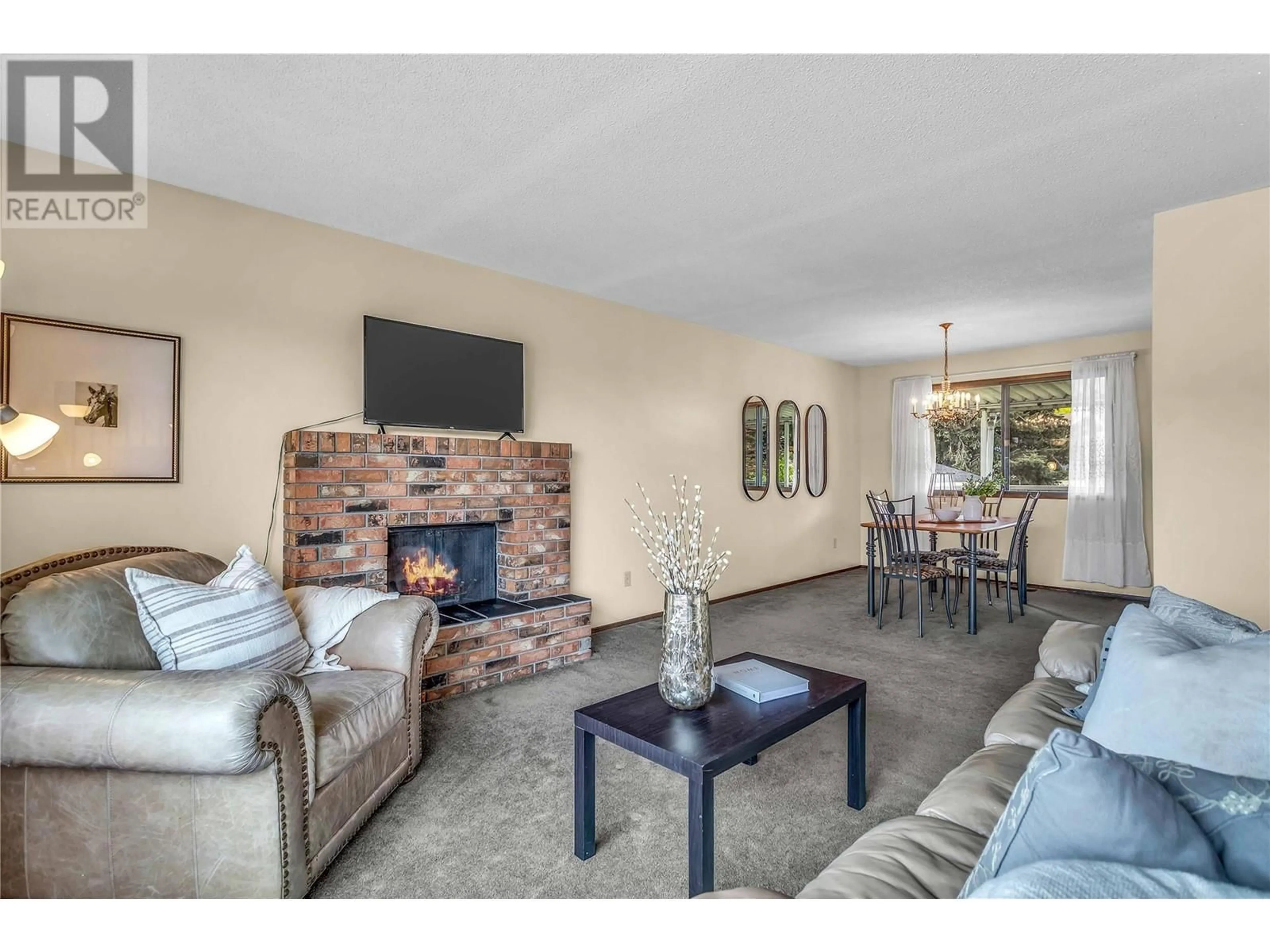10090 KEL VERN CRESCENT, Lake Country, British Columbia V4V1L3
Contact us about this property
Highlights
Estimated ValueThis is the price Wahi expects this property to sell for.
The calculation is powered by our Instant Home Value Estimate, which uses current market and property price trends to estimate your home’s value with a 90% accuracy rate.Not available
Price/Sqft$360/sqft
Est. Mortgage$3,114/mo
Tax Amount ()$3,027/yr
Days On Market1 day
Description
OPEN HOUSE SUNDAY MAY 18TH 12:30-2PM. Located on a 0.25-acre lot, this 5 bedroom family home has so much to offer! Centrally located, you're just a short drive to schools, shopping, and beaches; and only 10 minutes to UBCO and the airport. The main level features an open-concept living and dining area, filled with natural light and boasting beautiful views of the valley. The kitchen overlooks the large backyard, making it easy to keep an eye on the kids while preparing meals. On the opposite side of the home, you'll find the primary bedroom with a convenient half-bath ensuite, plus two additional bedrooms and a full bathroom. The lower level adds even more functional space, including two additional bedrooms, a spacious recreation room, and a laundry room. The single attached garage has ample space for a vehicle and additional storage. Step outside to enjoy a covered deck overlooking the large fenced backyard—perfect for family fun, gardening, or outdoor entertaining. You'll also love the nearby walks by orchards and vineyards, and the many scenic hiking trails. Built in 1976, this solid home offers plenty of potential for modern updates—an excellent opportunity for buyers looking to add their own style and value over time. Recent updates include fresh paint on deck and throughout much of the home, new laminate flooring in the recreation room and primary bedroom, hot water tank (2023), and roof (2018). (id:39198)
Property Details
Interior
Features
Main level Floor
2pc Ensuite bath
4pc Bathroom
Bedroom
10'10'' x 9'4''Bedroom
10'11'' x 10'0''Exterior
Parking
Garage spaces -
Garage type -
Total parking spaces 5
Property History
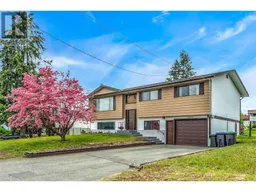 25
25
