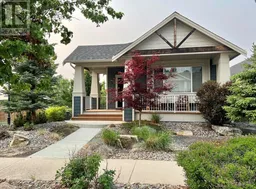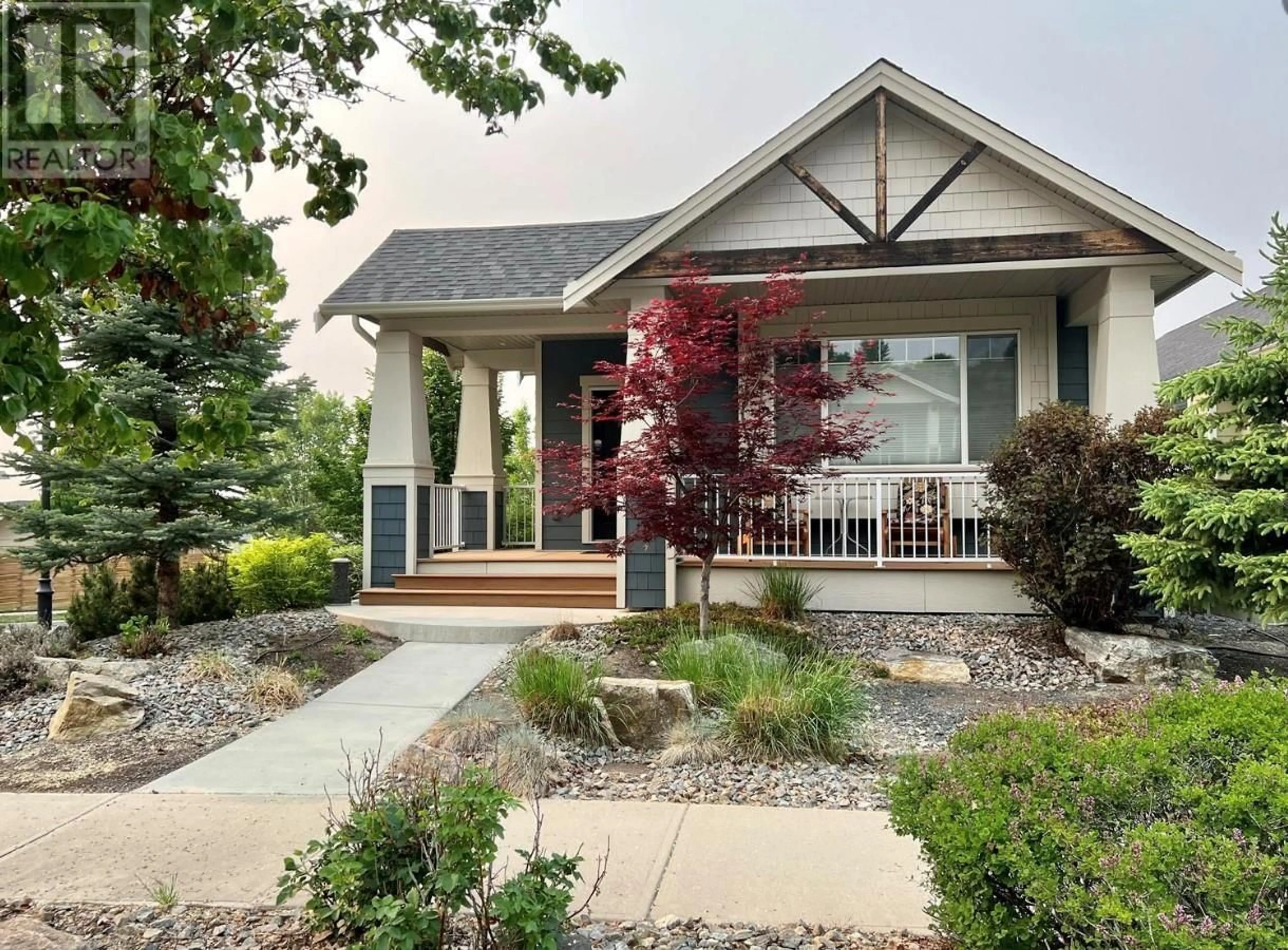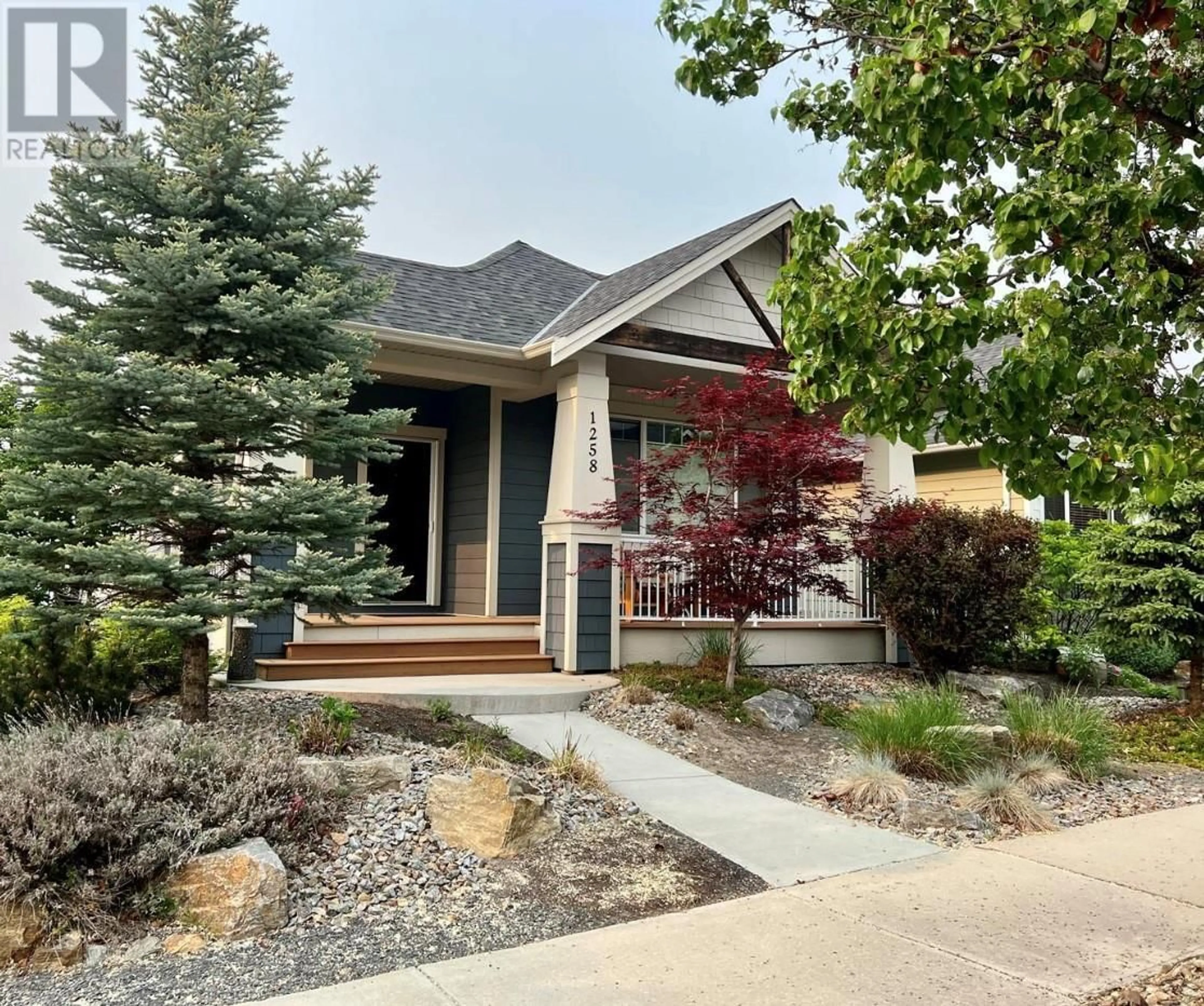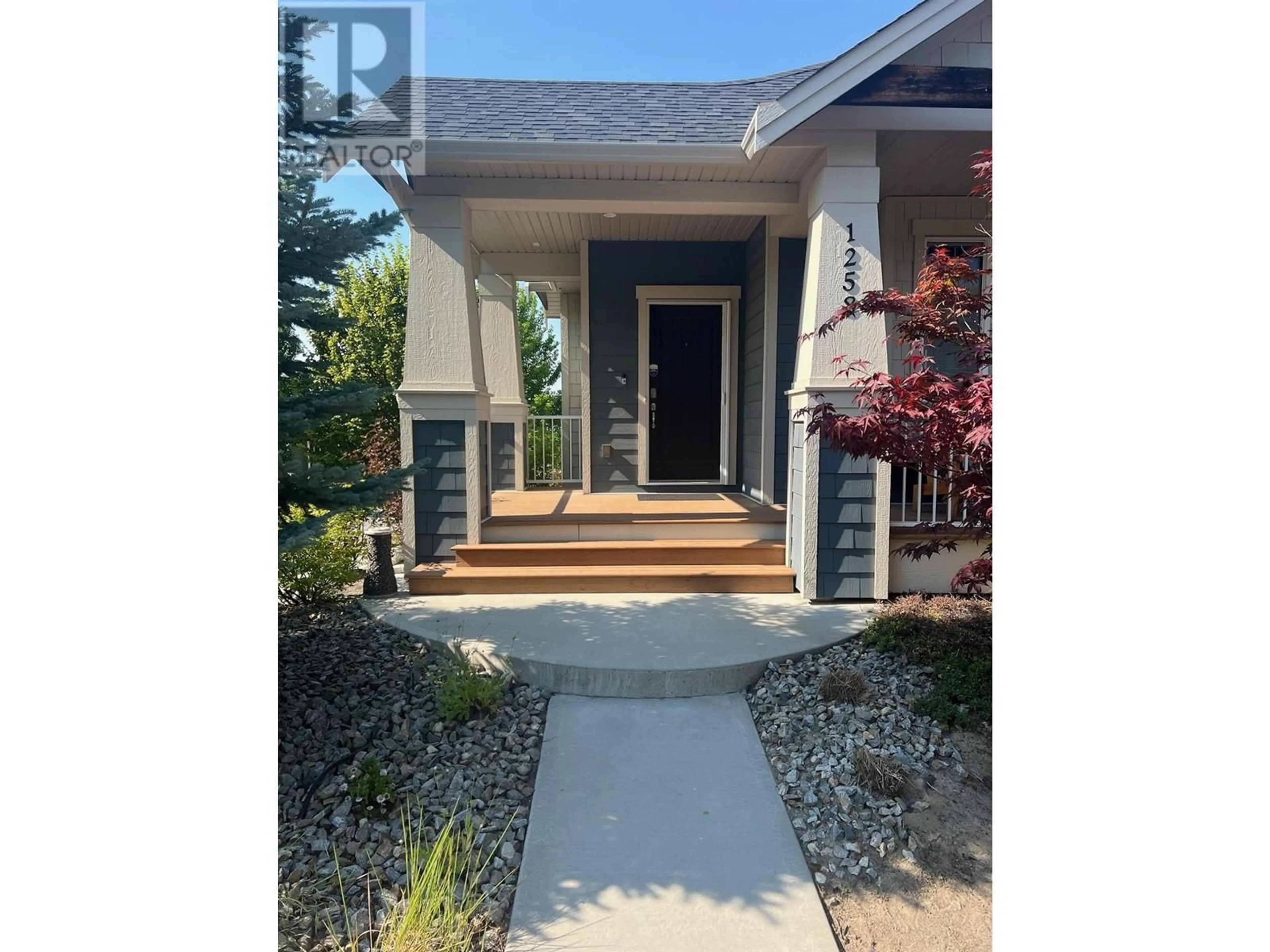1258 Bergamot Avenue, Kelowna, British Columbia V1W5K5
Contact us about this property
Highlights
Estimated ValueThis is the price Wahi expects this property to sell for.
The calculation is powered by our Instant Home Value Estimate, which uses current market and property price trends to estimate your home’s value with a 90% accuracy rate.Not available
Price/Sqft$500/sqft
Est. Mortgage$3,801/mo
Tax Amount ()-
Days On Market128 days
Description
Built in 2013, this beautiful south-facing single family home boasts vaulted ceilings in the main living area, easy access to the large covered rear deck to enjoy gorgeous Okanagan summer sunsets, amazing mountain views, and a view of the lake & city. The kitchen is open to the central floor plan which includes stainless steel appliances, counter height bar seating, soft-close cabinetry, and tile backsplash. The primary bedroom is on the main floor, featuring an en-suite with double sinks & glass shower surround. Also on the main, you'll find another bedroom/office, powder room, living room, and dining area. Downstairs leads to a large family room, great for watching movies and relaxing. The third bathroom & bedroom with walk-in closet are also located on the lower level, along with stacking laundry & bonus laundry sink. Other key features include an oversized, fully insulated double garage wired with 240V. The driveway has been perfectly upgraded to allow additional parking (RV) & has easy lane-way access. Other features include: multi-zone sprinkler system, gas furnace, air conditioning. Friendly, safe neighbourhood, just a 3 minute walk to Canyon Falls Middle School and 5 minute walk to the new Mission Village shopping centre. Now Open: Save On Foods, Shoppers Drug Mart with more amenities coming soon. Countless trails for walking, hiking & mountain biking right from your back door. Listed below BC Assessment Value. Don't miss the opportunity to make this your home! (id:39198)
Property Details
Interior
Features
Basement Floor
4pc Bathroom
Bedroom
13'11'' x 10'7''Laundry room
5'8'' x 5'2''Great room
17'1'' x 13'5''Exterior
Features
Parking
Garage spaces 6
Garage type Attached Garage
Other parking spaces 0
Total parking spaces 6
Property History
 23
23 30
30 30
30


