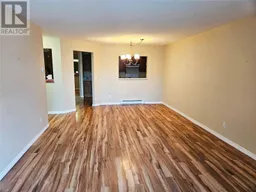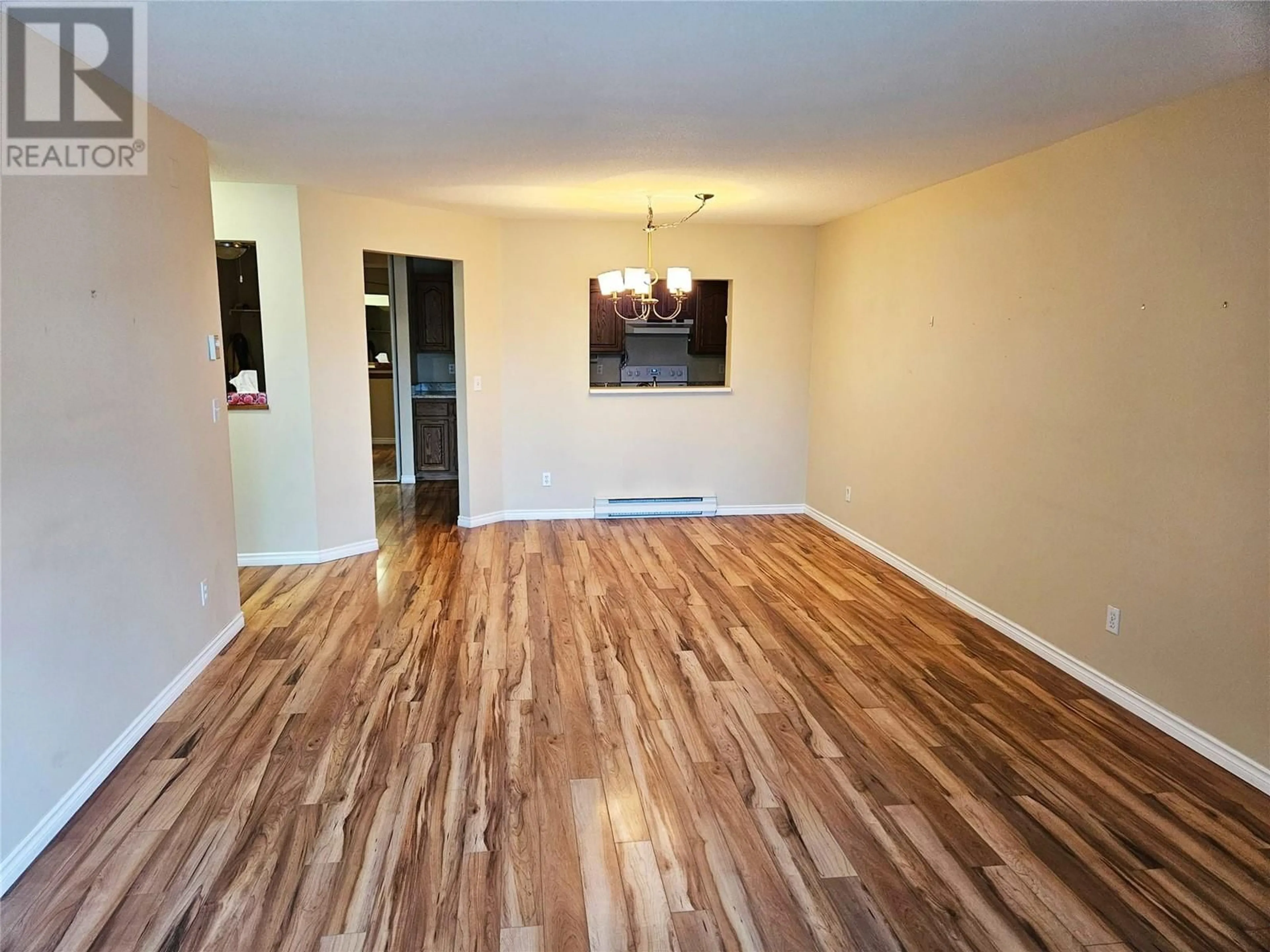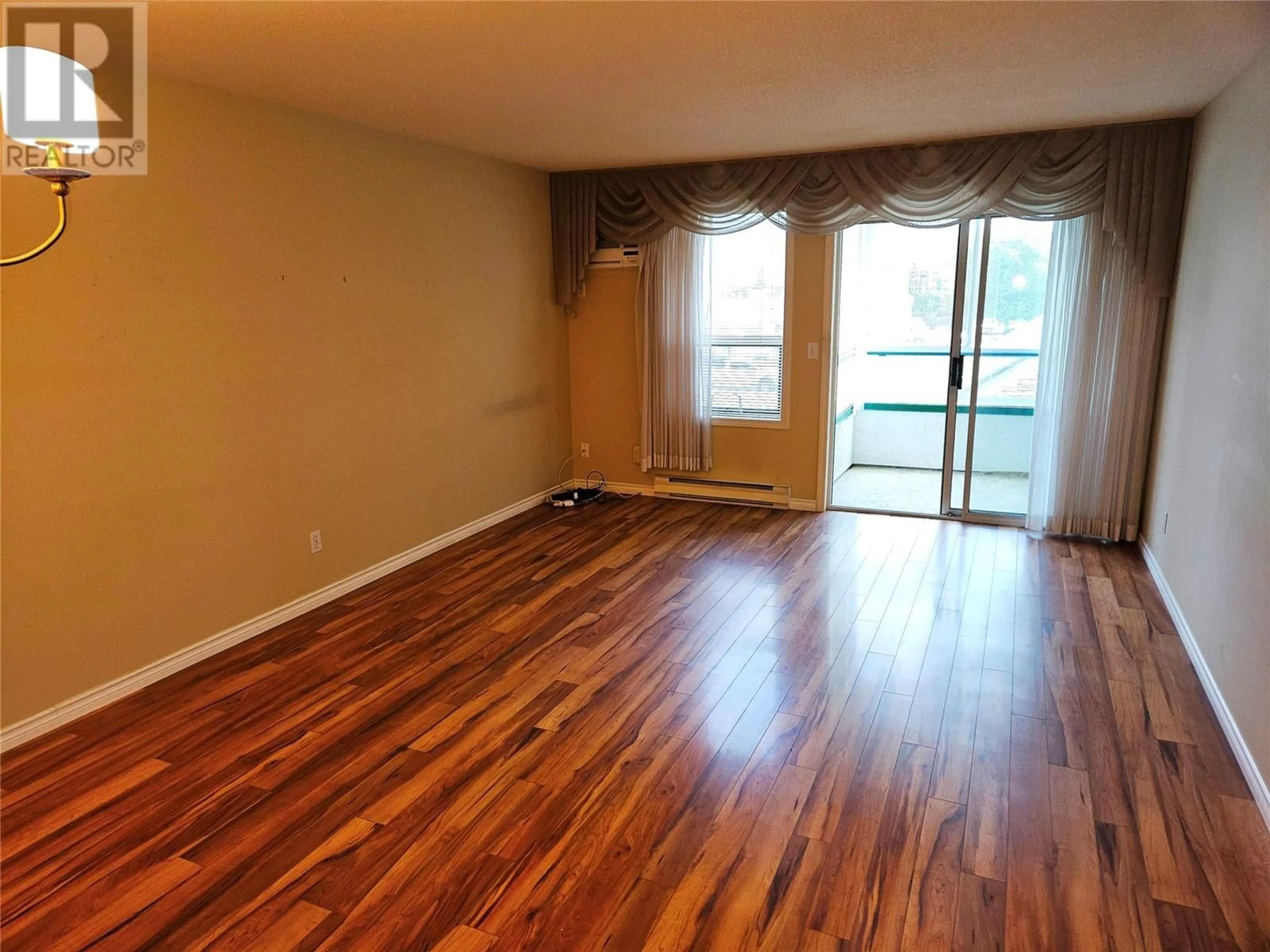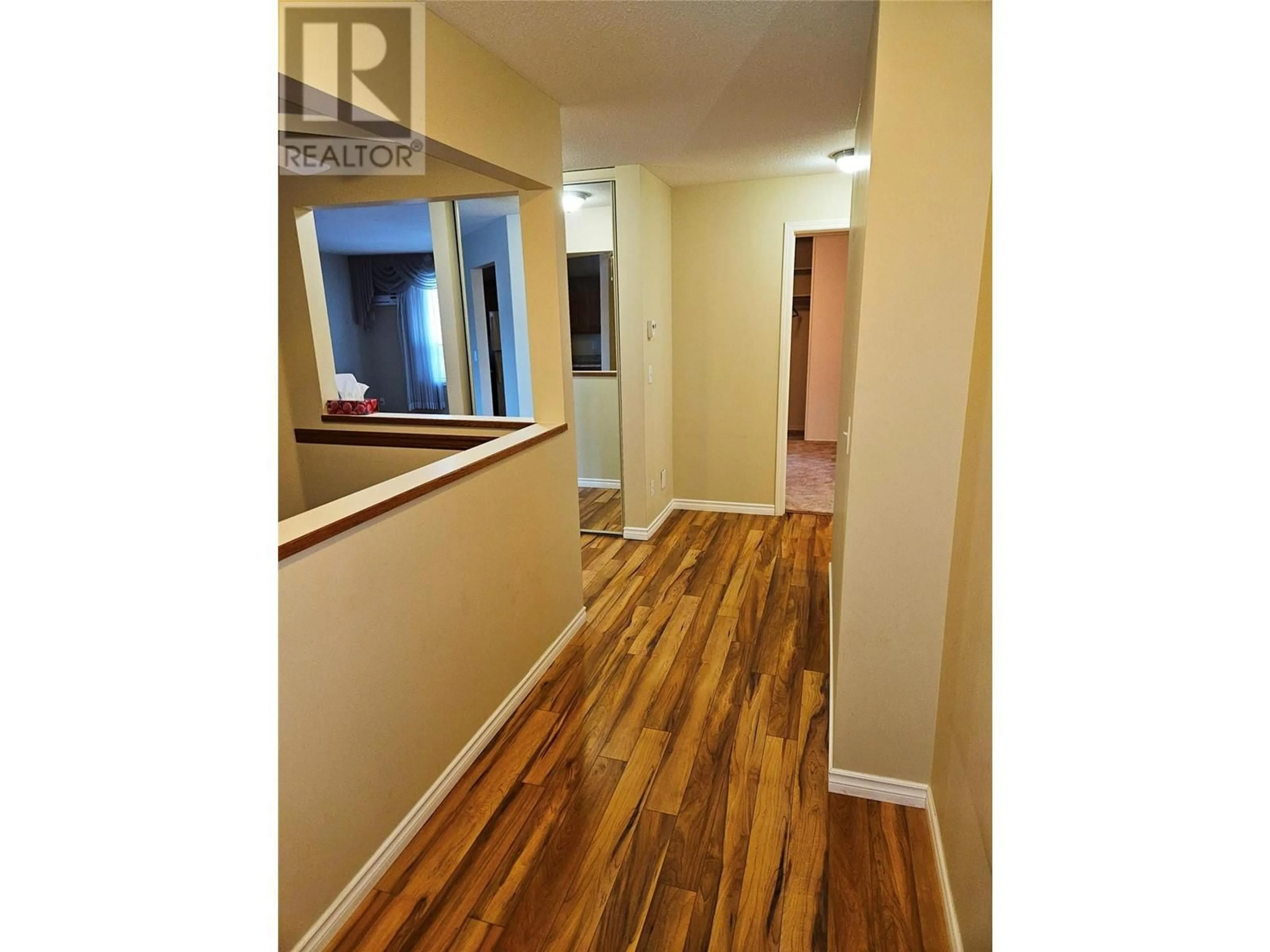1329 KLO Road Unit# 306, Kelowna, British Columbia V1W3N9
Contact us about this property
Highlights
Estimated ValueThis is the price Wahi expects this property to sell for.
The calculation is powered by our Instant Home Value Estimate, which uses current market and property price trends to estimate your home’s value with a 90% accuracy rate.Not available
Price/Sqft$201/sqft
Est. Mortgage$1,020/mo
Maintenance fees$376/mo
Tax Amount ()-
Days On Market147 days
Description
Enjoy a carefree lifestyle with this spacious and bright home in a great location, you will love this 2-bedroom 2-bathroom 1175 sq ft unit with tons of storage. Close to the elevator for easy access in and out. Located in the Lower Mission by the shopping district, this unit is part of the Gordon Park Housing Community, a 50 + community that offers lots of amenities and activities for its residents. You can enjoy the beautiful courtyard, common dinning room, the pool table room, the exercise room, the library, and the amazing woodwork shop! You will also appreciate the convenience of being close to shops, restaurants, medical services, walking trails and Okanagan Lake. This is a cash-only purchase, with no property transfer tax, sorry, no pets or rentals allowed. Don't miss this rare opportunity to join this wonderful community! Vacant for Quick Possession! (id:39198)
Property Details
Interior
Features
Main level Floor
Dining nook
9'6'' x 8'8''Dining room
13'3'' x 8'3''Laundry room
7' x 6'3''3pc Ensuite bath
10' x 5'Exterior
Features
Parking
Garage spaces 1
Garage type Detached Garage
Other parking spaces 0
Total parking spaces 1
Property History
 22
22


