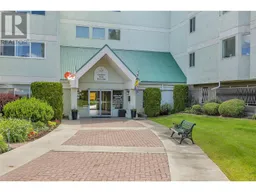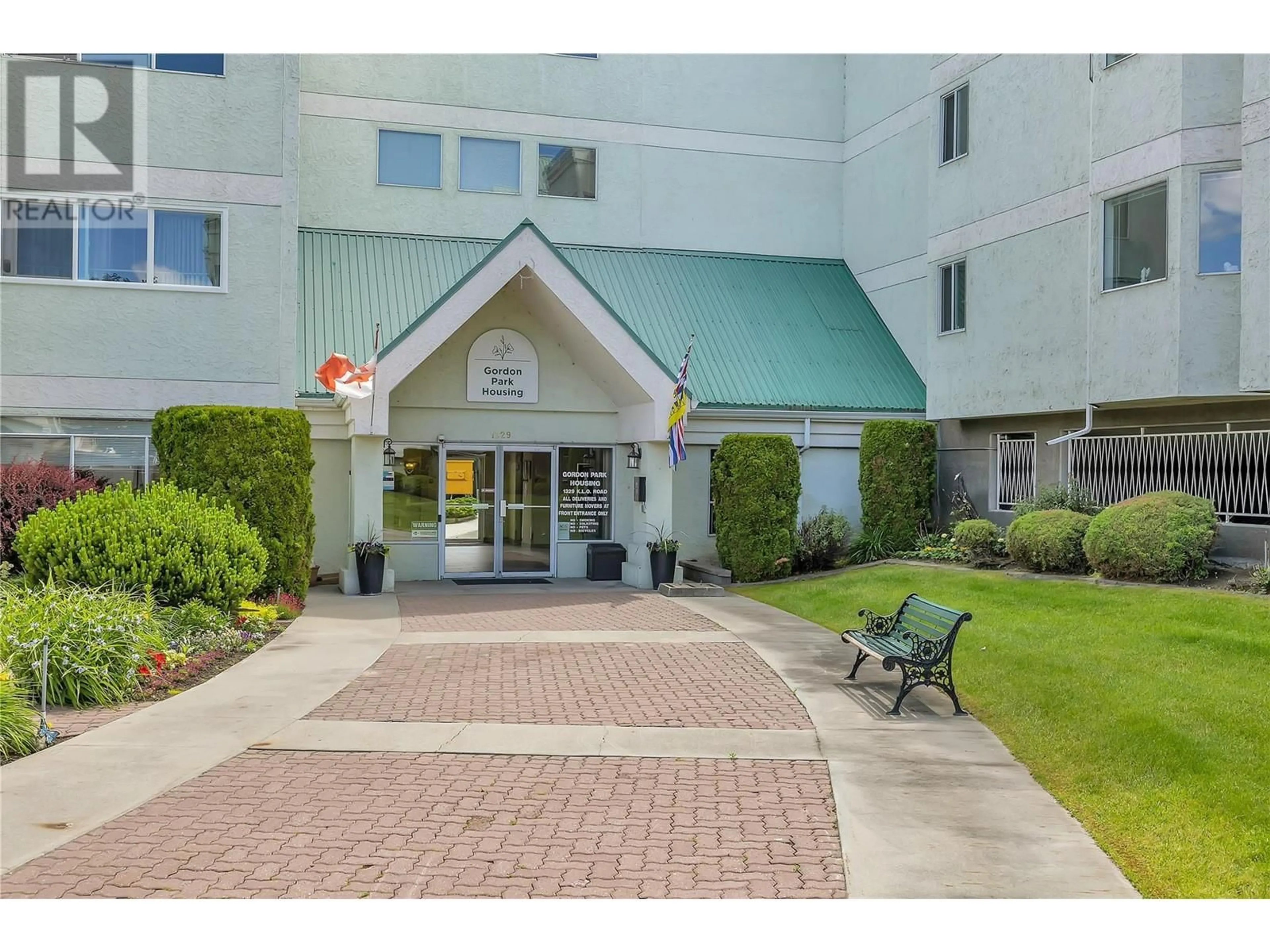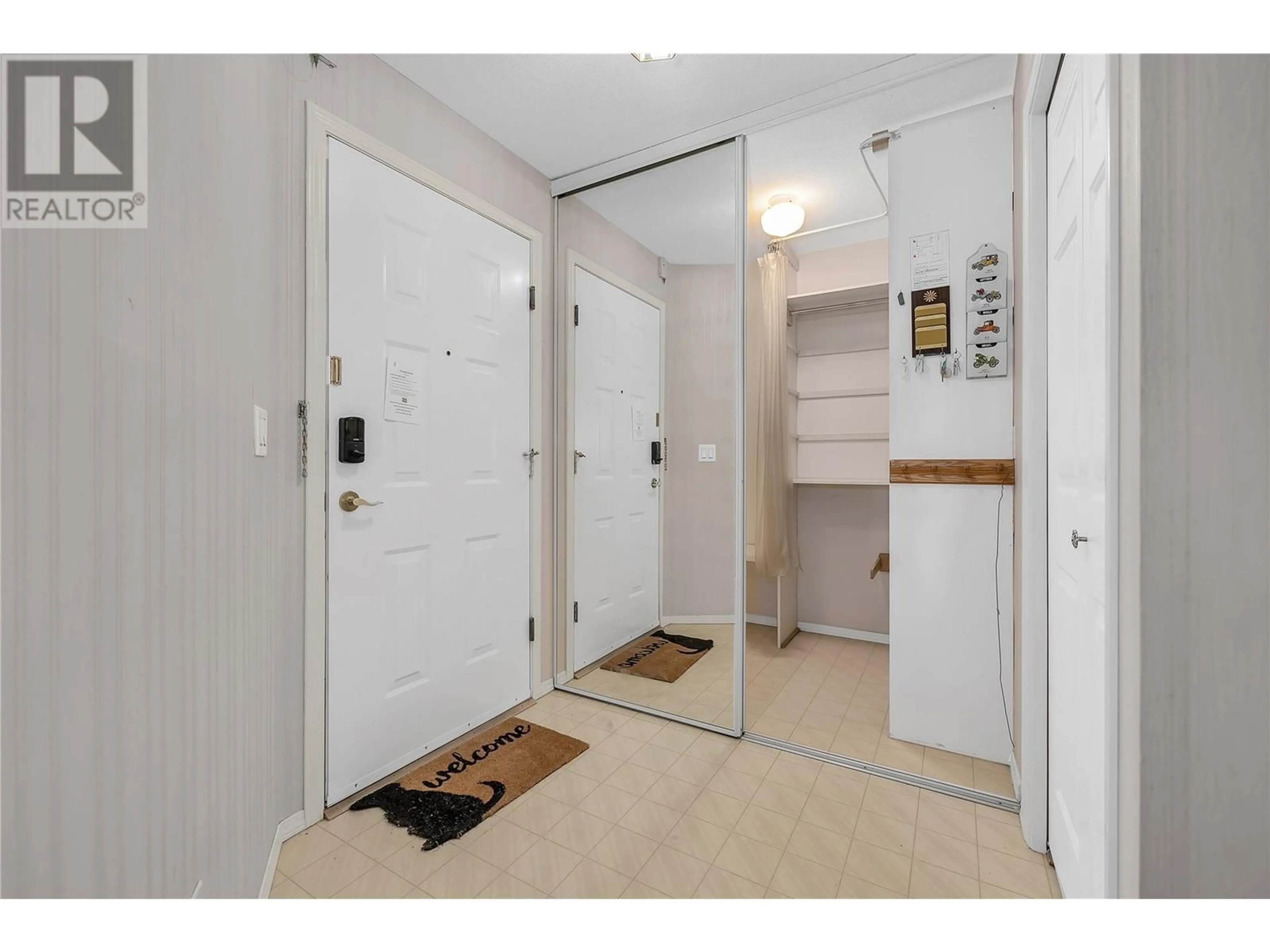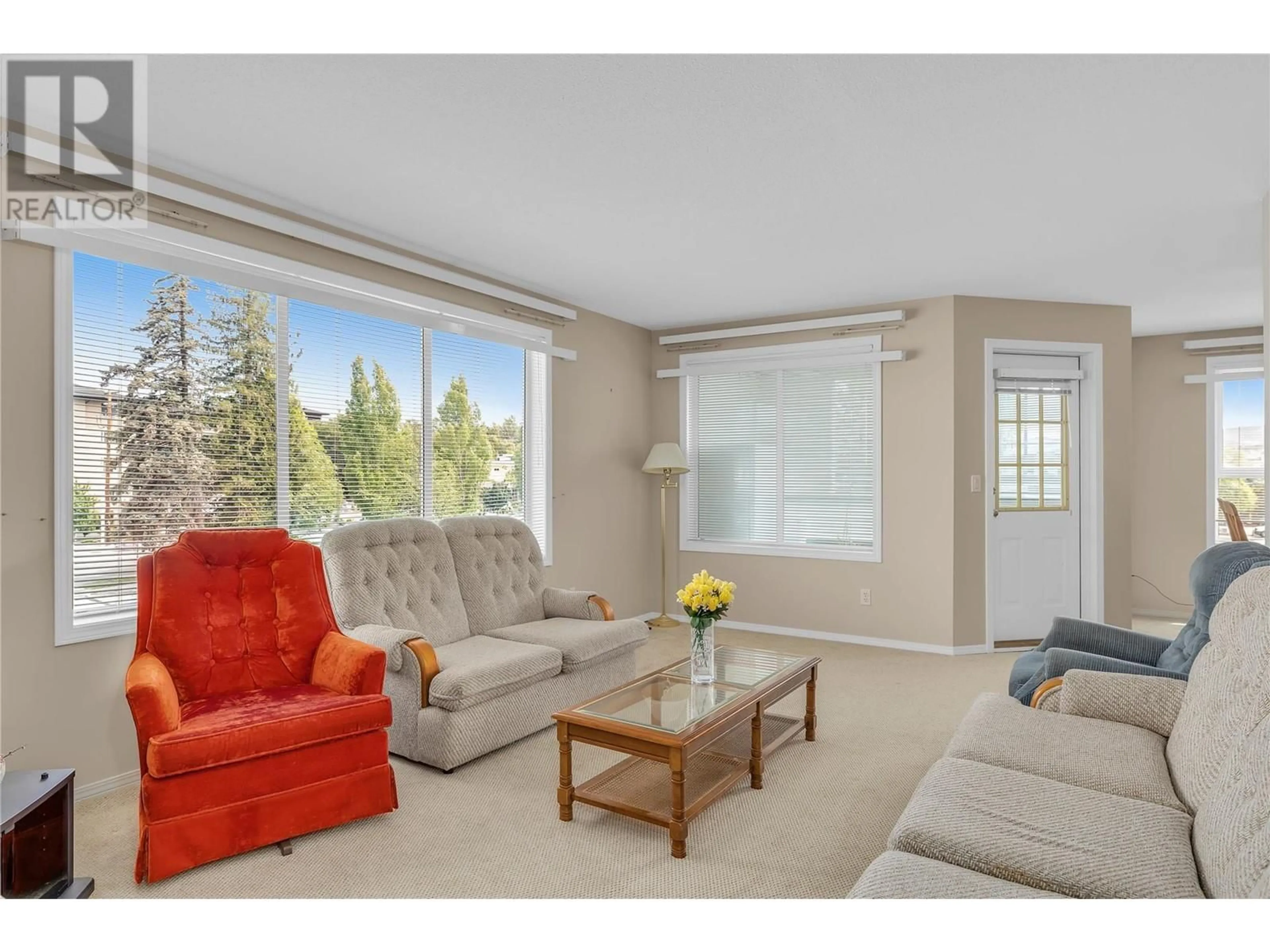1329 KLO Road Unit# 305, Kelowna, British Columbia V1W3N9
Contact us about this property
Highlights
Estimated ValueThis is the price Wahi expects this property to sell for.
The calculation is powered by our Instant Home Value Estimate, which uses current market and property price trends to estimate your home’s value with a 90% accuracy rate.Not available
Price/Sqft$204/sqft
Est. Mortgage$1,202/mo
Maintenance fees$402/mo
Tax Amount ()-
Days On Market160 days
Description
Discover this bright 2-bedroom, 2-bathroom corner unit in prime location featuring updated carpet and north-east exposure near the Lower Mission shopping district. Located within the Gordon Park Housing Community, a 50+ community, residents can enjoy amenities such as a communal kitchen, pool table room, exercise room, library, and an impressive woodwork shop. Benefit from the proximity to shops, restaurants, medical services, walking trails, and Okanagan Lake. The unit also includes single parking in a shared garage and an enclosed patio. Seize this unique opportunity to join a fantastic community! This property must be a cash-only purchase and pets and rentals are not permitted. Quick possession available. (id:39198)
Property Details
Interior
Features
Main level Floor
Laundry room
8'6'' x 5'0''3pc Bathroom
8'0'' x 5'0''4pc Ensuite bath
10'0'' x 8'6''Bedroom
13'0'' x 10'10''Exterior
Features
Parking
Garage spaces 1
Garage type Attached Garage
Other parking spaces 0
Total parking spaces 1
Property History
 31
31


