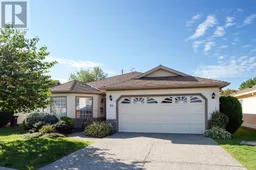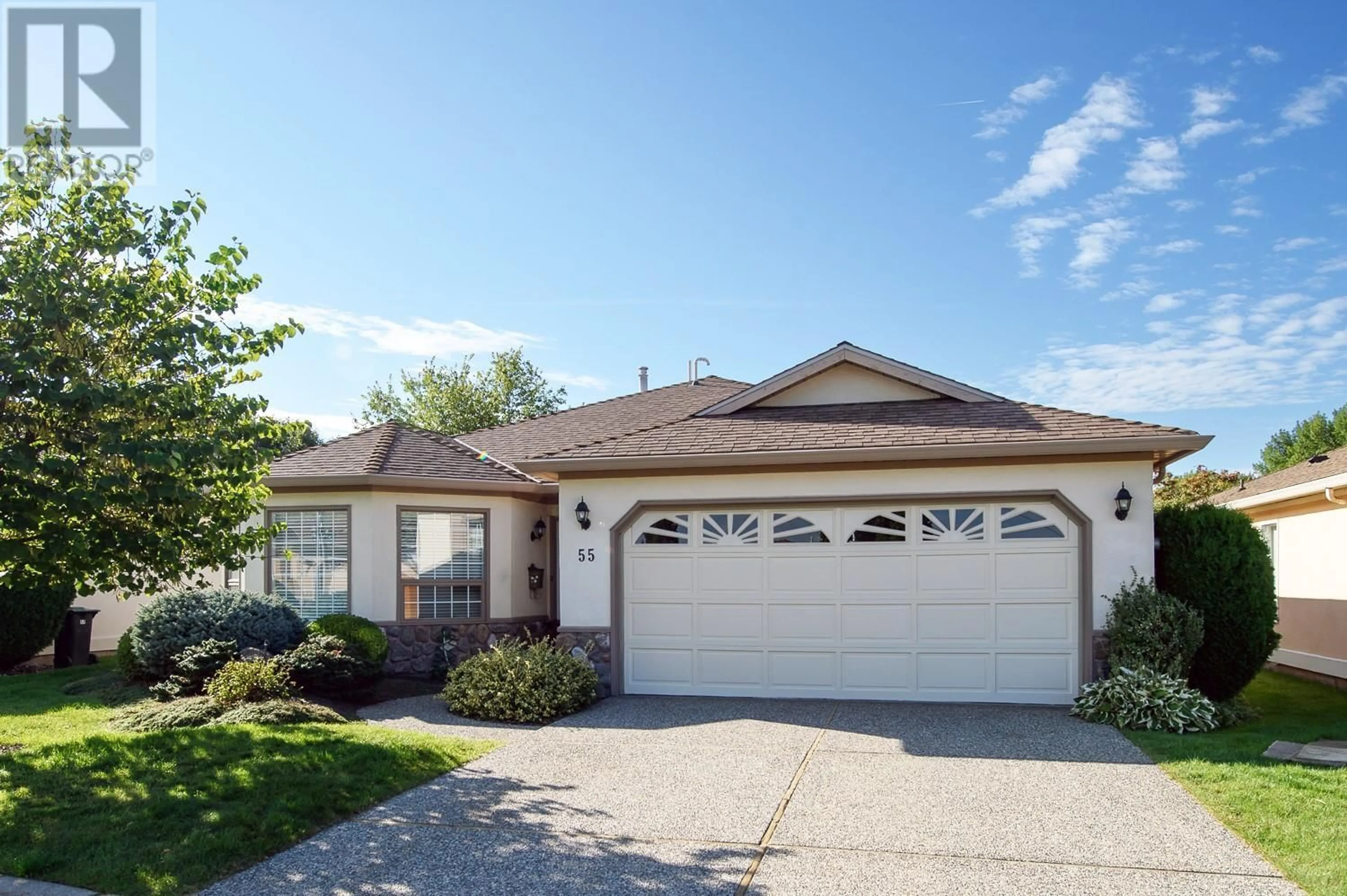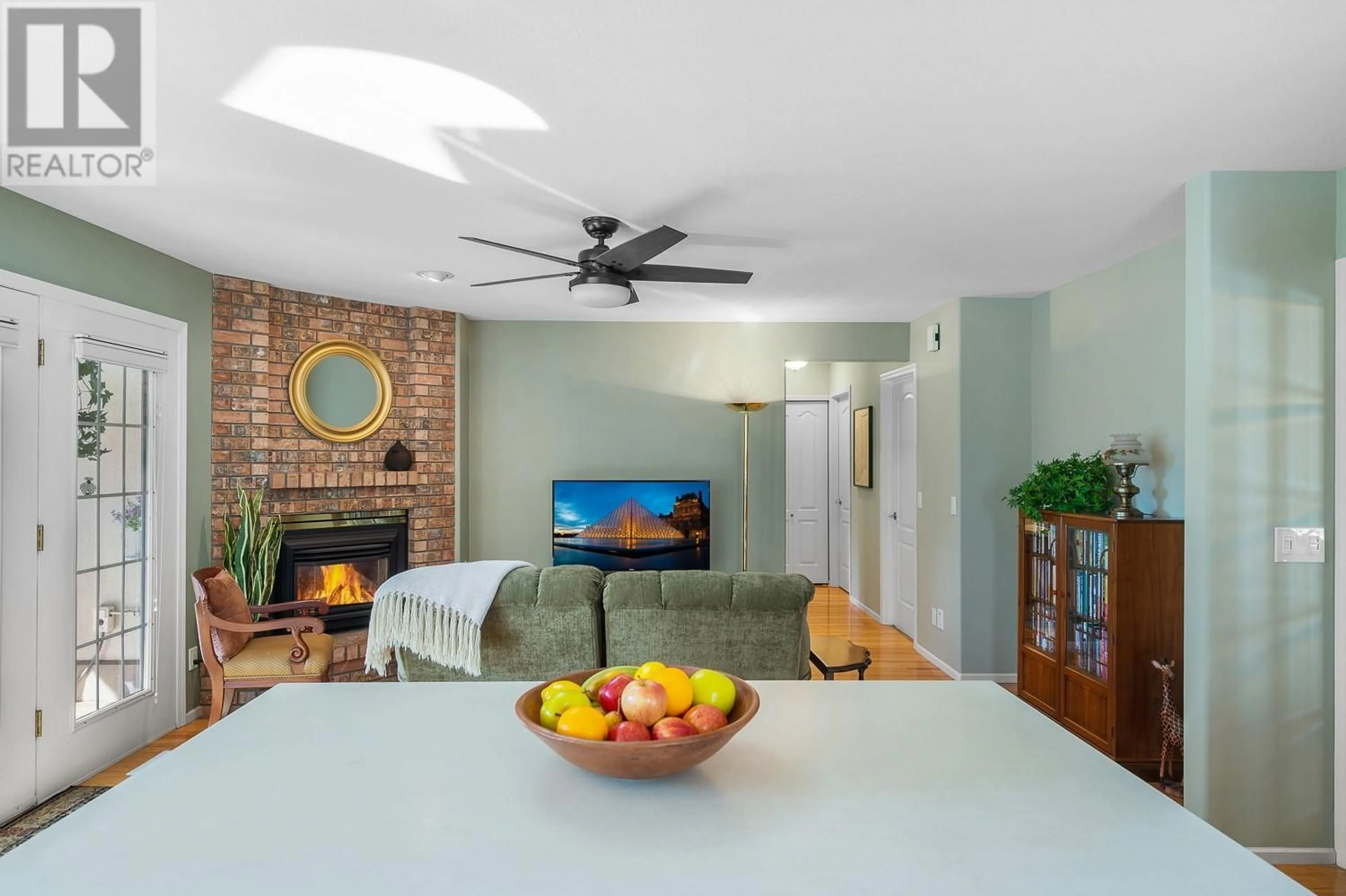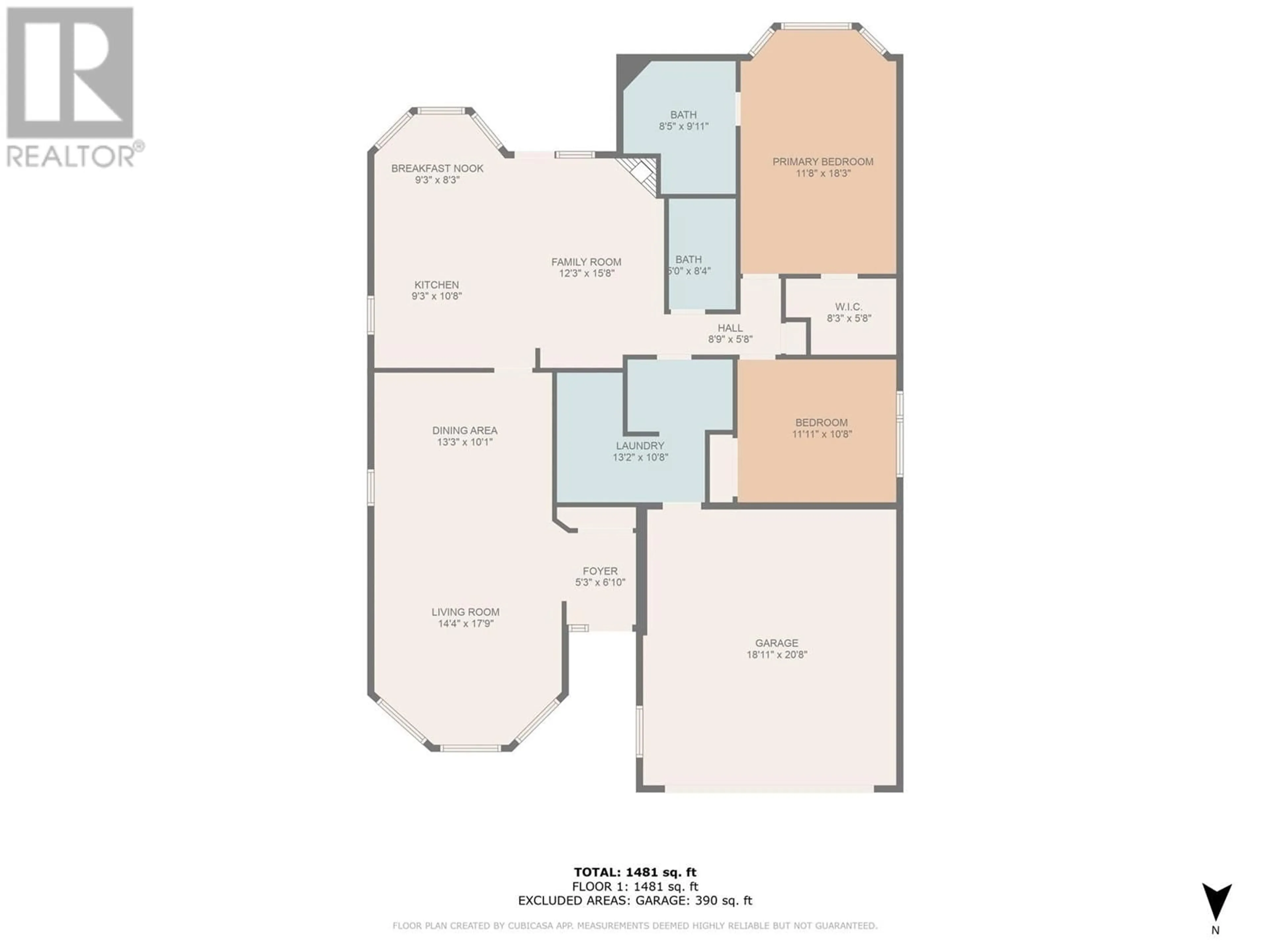1201 Cameron Avenue Unit# 55, Kelowna, British Columbia V1W3R8
Contact us about this property
Highlights
Estimated ValueThis is the price Wahi expects this property to sell for.
The calculation is powered by our Instant Home Value Estimate, which uses current market and property price trends to estimate your home’s value with a 90% accuracy rate.Not available
Price/Sqft$485/sqft
Est. Mortgage$3,263/mo
Maintenance fees$487/mo
Tax Amount ()-
Days On Market71 days
Description
Welcome Home to this beautifully maintained 2-bed, 2-bath rancher nestled in the vibrant 55+ community of Sandstone. This home offers a perfect blend of comfort, convenience and style; making it an ideal choice for those seeking a serene and active lifestyle. Enjoy an open-concept living area with plenty of natural light, with 2 solar tubes to allow for even more natural light in the home; creating a warm and inviting atmosphere. The seamless flow between the living room, dining area and kitchen is perfect for both everyday living and entertaining guests. The master bedroom is a peaceful retreat with ample space, a walk-in closet and a private en-suite. The second bedroom comes complete with a Murphy bed and is equally inviting and can serve as a guest room or home office. Step outside to your private backyard patio that is ideal for relaxing with a book or hosting small gatherings. The outdoor space offers a peaceful setting within the confines of a secure, gated community. Sandstone is a community, where you can stroll leisurely through the beautifully landscaped grounds, enjoy the library in the community centre or take a dip in the outdoor pool. Not to mention Sandstone offers an indoor pool, social events & billiards room at the community Clubhouse. The convenient location is the perfect balance of seclusion and accessibility. This rancher is not just a home; it’s a gateway to a vibrant community life. Schedule a tour today and envision your next chapter at Sandstone. (id:39198)
Property Details
Interior
Features
Main level Floor
Family room
12'3'' x 15'8''Full ensuite bathroom
8'5'' x 9'11''Full bathroom
5' x 8'4''Dining nook
9'3'' x 8'3''Exterior
Features
Parking
Garage spaces 2
Garage type Attached Garage
Other parking spaces 0
Total parking spaces 2
Condo Details
Amenities
Clubhouse, Party Room, Recreation Centre, RV Storage
Inclusions
Property History
 37
37


